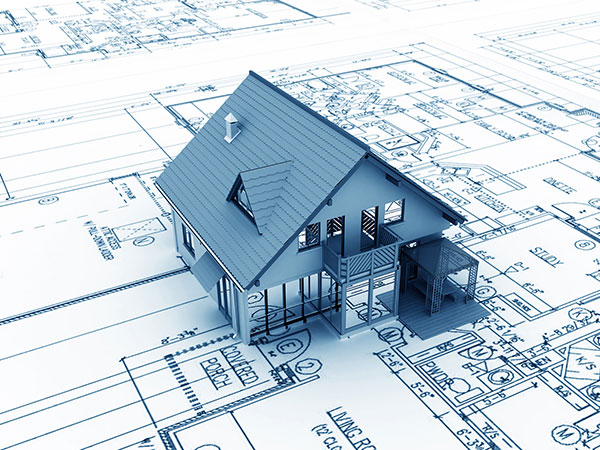Sep
2022
Sep
2022
Jul
2022
Jul
2022Online architectural services startup, Makemyhouse.com, is expanding into the Middle East...

Jul
2022
Mar
2022
Mar
2022
Mar
2022Online architectural services startup, Makemyhouse.com, is expanding into the Middle East...

Mar
2022
Feb
2022
Feb
2022
Feb
2022
Feb
2022
Jan
2022
Jan
2022
Jan
2022
Jan
2022
Jan
2022
Jan
2022
Jan
2022Dec
2021Owning a home on a top floor in a high-rise apartment building is the ultimate home-buying dream...

Nov
2021
Nov
2021
Nov
2021
Oct
2021
Oct
2021
Sep
2021
Sep
2021
Sep
2021
Sep
2021


Place your order: Place your order through our website or mobile application
Design Approval: Approve your design and get set for stage 2!

Construction agency assigned: We get you linked to our authorized partners in your city, who are curated and filtered by our experts
Execution starts: Your construction gets started with strict quality checks and real time track-ability

Our team is in action!: Our team ensures quality check, real time progress tracking, guidance and supervision of your construction
Move into your dream home: All the best as you create wonderful memories for a lifetime! Thank you for choosing us for your dream home!

Place your order: Place your order through our website, mobile application or via our consultant. You can use the app for tracking your project. A dedicated support executive shall also be there to aid when needed.
Design Approval: Approve your design post discussion with the support team and technical team, and get set for stage 2!

Construction agency assigned: We now get you connected with Make My House’s authorized partners in your city , who are curated and filtered through our experts and follow our SOP’s diligently.
Execution starts: Your construction gets started with strict quality checks and you can track your everyday work progress through our app.

Our team is in action!: Our internal team ensures a constant chain of communication between you and the construction agency.
Move into your dream home : Makemyhouse.com wishes you all the best as you create wonderful memories for a lifetime! Thank you for choosing us for your dream home!


Get spectacular 3D floor plan, illustrated from a bird eye view to deliver architectural plans in a better way. These plans will demonstrate your enhanced orientation view.
Give wings to your imaginations as we design a 3D perspective view for your dream house. What's better than a 3D view of how it would look before you invest a fortune in your house project?
A structural drawing, a type of Engineering drawing, is a plan or set of plans for how a building or other structure will be built.
Working drawings provide dimensioned, graphical information that can be used; by a contractor to construct the works.