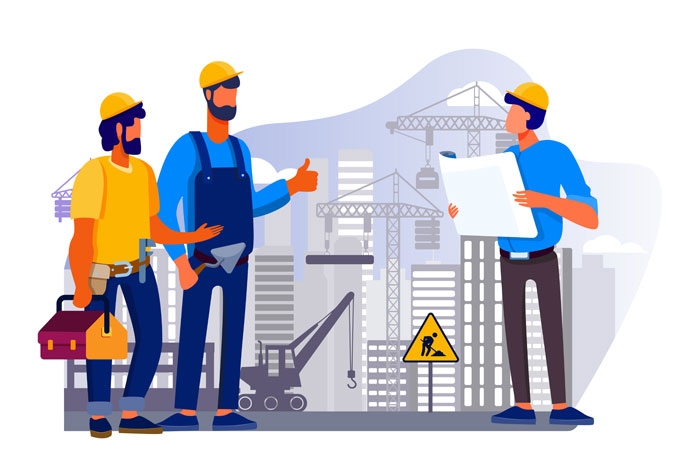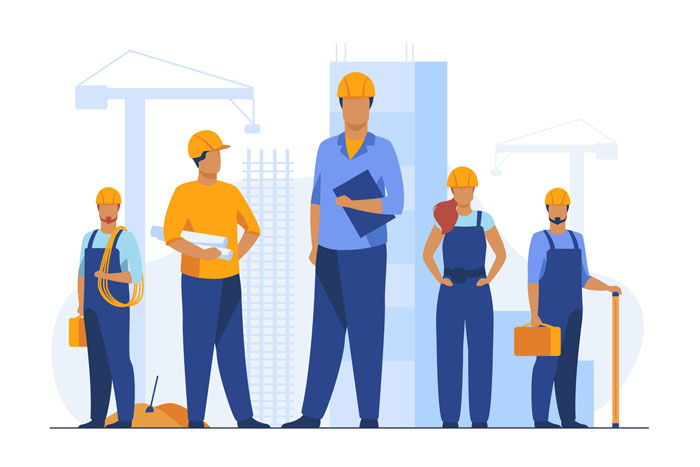Sep
2022
Sep
2022
Jul
2022
Jul
2022Online architectural services startup, Makemyhouse.com, is expanding into the Middle East...

Jul
2022
Mar
2022
Mar
2022
Mar
2022Online architectural services startup, Makemyhouse.com, is expanding into the Middle East...

Mar
2022
Feb
2022
Feb
2022
Feb
2022
Feb
2022
Jan
2022
Jan
2022
Jan
2022
Jan
2022
Jan
2022
Jan
2022
Jan
2022Dec
2021Owning a home on a top floor in a high-rise apartment building is the ultimate home-buying dream...

Nov
2021
Nov
2021
Nov
2021
Oct
2021
Oct
2021
Sep
2021
Sep
2021
Sep
2021
Sep
2021




1. Floor Plan with Concepts
2. 2-D Furniture Layout Plan
1. 3-D Elevation
2. 2-D Working Elevation Drawing
1. Column Drawings
2. Beam Drawings
3. Centre line Drawings
4. Foundation Details
5. Structure Drawing with Beams Column Detail Placement of Mega Structure
6. Footing Details and All Aspects of RCC
1. Lintel level details
2. Slab Details
3. GF Roof Details
4. FF Roof Details
5. Contractor Notes
1. Complete house door Details
2. Complete house windows Details
3. Kitchen Details
4. Electrical Drawings ( Fan , switch board , tube light location )
5. Toilet Details
6. Toilet Fixture Details
7. Door Windows section details
8. Detailed Working Drawing (Door Window Stair Case etc)
9. Electrical, Automation Drawing, Plumbing, Drainage Drawings with complete material guide
1. Complete pipeline details
2. septic tank Details
3. Water tank Details
4. waste water Details
5. Rainy season water outlet details
1. Bill of Quantity as the names suggest complete costing of the house, estimate, etc.

1. Site visits will be provided during time of construction by a certified Architect ( Twice in a month)

1. project management involves effective preparation & planning.
2. Analysis of risk aspects and risk management.
3. Material procurement on site, execution and project control
4. Quality Control, Contract management, completion and commissioning till completion of civil works.
Project management planning
Cost management
Time management
Quality management
Contract administration
Safety management

1. To help in Selection of best contractor with best rates, best quality with better goodwill and reliability. Once selected,
2. To take care of all the problems faced by contractor on site.
3. Material requirement to proceed further will be taken care
4. Technical ups & down during construction will be taken care and best possible solution will be provided
5. Timely completion of project from contractor side will be taken care of.
6. Any ambiguity from contractor side will be whole sole responsibility of Makemyhouse and will be solved by the expert team of Makemyhouse.

1. Connecting User with Right, reasonable and reliable supplier.
2. As and when any material is needed , material will be arranged on site.
3. For every material, Quality checks and controls will be performed.
4. As demanded by clients material will be arranged with best cost in the market.
Efficient Material Planning
Buying or purchasing
Procuring and Receiving
Storing and Inventory control
Usage of material
Quality Assurance
Note:
1. All the above services shall be provided till the end of civil works including Structure, Plumbing, drainage, Electrical, plaster, Elevation completion, paint and tiling.
2. No Interior design, Furniture designing or Project management for interior designing is included in above package
3. A notarized contract will be signed between “Makemyhouse and client”, “Client and Contractor” before starting the work to avoid any kind of discrepancies or miscommunication.
| Advance payment 20% | Before starting designing |
| 2nd payment of 10% | Before finalizing Project manager and Contractor. |
| 3rd payment of 10% | Before starting construction work. |
| 4th payment of 10% | After completion of foundation. |
| 5th payment of 20% | After completion of Plinth Slab. |
| 6th payment of 20% | After completion of Ground Floor Slab. |
| 7th payment of 20% | After completion of First Floor Slab. |
| 8th payment of 20% | After completion of Plaster and Elevation. |
| 9th payment of 20% | After completion of flooring and paint. |