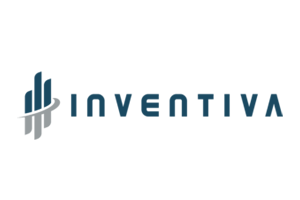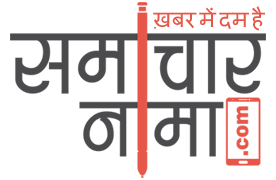Sep
2022
Sep
2022
Jul
2022
Jul
2022Online architectural services startup, Makemyhouse.com, is expanding into the Middle East...

Jul
2022
Mar
2022
Mar
2022
Mar
2022Online architectural services startup, Makemyhouse.com, is expanding into the Middle East...

Mar
2022
Feb
2022
Feb
2022
Feb
2022
Feb
2022
Jan
2022
Jan
2022
Jan
2022
Jan
2022
Jan
2022
Jan
2022
Jan
2022Dec
2021Owning a home on a top floor in a high-rise apartment building is the ultimate home-buying dream...

Nov
2021
Nov
2021
Nov
2021
Oct
2021
Oct
2021
Sep
2021
Sep
2021
Sep
2021
Sep
2021

Estimate Price :25000
Estimate price : 25000
Promocode Discount : 0%
Discounted price :
Gst : 4500
Grand Total : 29500
Includes Proper Space Management according to requirements with Vastu Consultancy (if any) & Furniture Layout
Provides Exterior Look & Virtual View of the house, 2-D Working Drawing for 3-D Elevation to forecast houseplan outlay.
Deliver set of architectural drawing drafted by Structural Engineers including :
Includes all pipe line layout from Tank to all faucets & taps
| Floor Plan | Includes Proper Space Management according to requirements with Vastu Consultancy (if any) & Furniture Layout |
| 3-D & 2-D Elevation | Provides Exterior Look & Virtual View of the house, 2-D Working Drawing for 3-D Elevation to forecast houseplan outlay. |
| Working Drawing | Working Drawing: It includes Detail Dimensions of Floor, Walls & Cross Section Details. |
| Details Drawings of Doors & Windows: Show the detail placement of doors & windows with its width, height, location, type of doors & windows. | |
| Detail Drawings of Toilets & Kitchen: Show detail structure of Kitchen & Toilet placement. It shows the detail structure of every objects which is to be placed in, such as type of flooring, label of wall flooring, Pots, Wash Basin, Bath Tub, Details of Corners or any other architectural entity in plan (if any) | |
| Detail Drawings of Staircase: Shows the details of stairs, i.e. No. of levels, Height of Risers, Landing Placements, Reinforcement details etc. | |
| Structure Drawing | Deliver set of architectural drawing drafted by Structural Engineers including Foundation Details, Foundation Plan, Column Details, Beam Details Plinth Details, Calculated Arrangement of Beams, and Reinforcement Detail at each Slab. |
| Plumbing Electrical Drainage Working Drawings Plumbing | Includes all pipe line layout from Tank to all faucets & taps |
| Electrical : Includes electrical layout of each and every room with switch board, light, fan etc positions | |
| Drainage : Includes placement of chambers, waste pipes etc from toilets till outlet and Septic Tank Details (if required) | |
| Rain Water and Drain Water Management |
| Phases | Services | Time duration | Remark |
|---|---|---|---|
| PHASE: 1 | Floor Plan | Concept Plan of Specific Floor will be delivered in 7 Working Days after getting complete requirement from the client. After approval of GF, we will process with further Floor if any availed in Package. | Time Taken for further Revisions in Plan will Totally depend on Client Response. |
| 3-D & 2-D Elevation | Initial Elevation Design will be delivered within 7 Working Days after getting Floor Plan in Auto-Cad Format | Time Taken for further Revisions in Plan will Totally depend on Client Response | |
| PHASE: 2 | Working Drawing | All Working Drawings of Doors, Windows, Toilets, Kitchen & Staircase will be delivered within 10 Working days after approval of Phase 1. | Time Taken for further Revisions in Plan will Totally depend on Client Response |
| Structural Drawing | Complete Structural designs will be provided within 10 Working days after approval of Working Drawings. | Time Taken for further Revisions in Plan will Totally depend on Client Response. | |
| Electrical, Plumbing & Drainage Drawing | Electrification layout , Plumbing layout & Drainage layout will be provided within 8 Working days after getting approval of structural Drawings. | Time Taken for further Revisions in Plan will Totally depend on Client Response |
Total Max. time duration for the completion of project will be approx 42 days

Requirement gather & Analysis, Reconfirm with Clients
Team Allotment for project (includes around 7-8 professionals)

Team Discussion for project requirement and feasibility
Project starts with floor planning

Project ends with given TAT & 100% clients satisfaction with unlimited changes