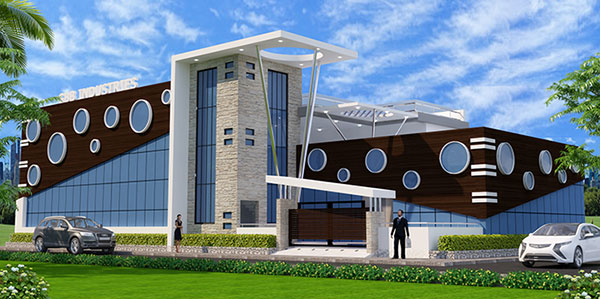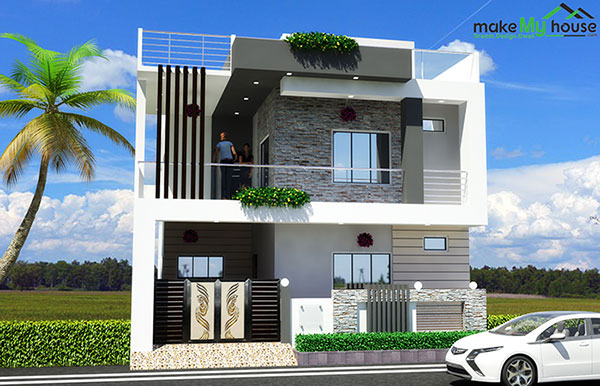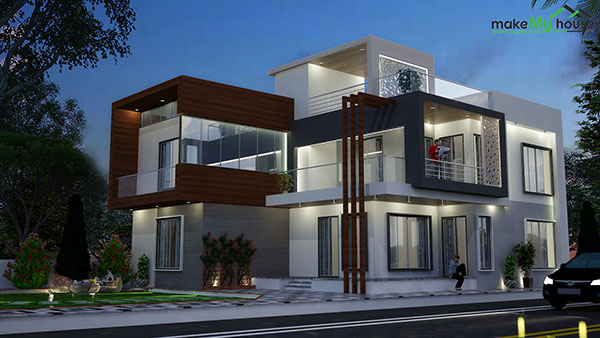Sep
2022
Sep
2022
Jul
2022
Jul
2022Online architectural services startup, Makemyhouse.com, is expanding into the Middle East...

Jul
2022
Mar
2022
Mar
2022
Mar
2022Online architectural services startup, Makemyhouse.com, is expanding into the Middle East...

Mar
2022
Feb
2022
Feb
2022
Feb
2022
Feb
2022
Jan
2022
Jan
2022
Jan
2022
Jan
2022
Jan
2022
Jan
2022
Jan
2022Dec
2021Owning a home on a top floor in a high-rise apartment building is the ultimate home-buying dream...

Nov
2021
Nov
2021
Nov
2021
Oct
2021
Oct
2021
Sep
2021
Sep
2021
Sep
2021
Sep
2021
As we design a 3D perspective view for your dream house. What's better than a 3D view of how it would look before you invest a fortune in your house project?
We value your dreams, so we absorb and understand every bit of your requirements, your aspirations and imaginations before turning your visions into real images. We create an elevation based on floor plans or references provided by our clients. The images created are detailed with elements such as the type of doors, windows, balcony, wall finishes, colour combinations, other exterior elements etc.
These 3D Elevations are created from various views. As the name suggests, front elevations are created by the direction the house faces. Hence these are also called "Entry Elevation."








Get spectacular 3D floor plan, illustrated from a bird eye view to deliver architectural plans in a better way. These plans will demonstrate your enhanced orientation view.
Give wings to your imaginations as we design a 3D perspective view for your dream house. What's better than a 3D view of how it would look before you invest a fortune in your house project?
A structural drawing, a type of Engineering drawing, is a plan or set of plans for how a building or other structure will be built.
Working drawings provide dimensioned, graphical information that can be used; by a contractor to construct the works.
