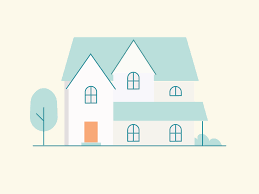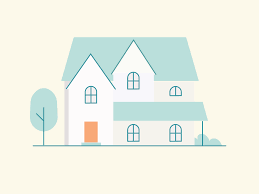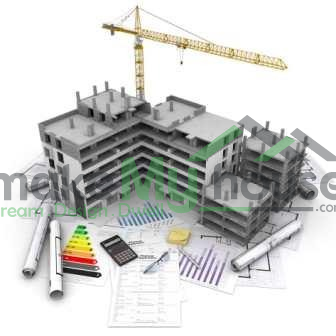we recommend that an architect be appointed for the construction of any house as the professional help would be useful in many ways. One can clearly see and feel the difference in a house designed by an architect and one by a non-professional.
• The visual appeal of the house is much better, as it is discussed with the client beforehand and is designed by an experienced person.
• Know how of the spaces and structure before hand is useful. The architect with his experience helps in dividing the spaces more efficiently as required by the client. This also ascertains that the whole space is efficiently used.
• One gets to know the feel of the place and space functions. The architect is able to explain what the final look and feel of the spaces would be.
• The architect acts as an invigilator of the construction and helps in reducing costs and clarifies misconceptions and bills by the contractor.
• The architect helps manage construction within time and cost constraints.
• A practicing architect helps in designing the house within the constraints of building bye laws thus avoiding any illegal constructions that may create problems at the time of getting the completion certificate.
How to get to an architect? Architects are not allowed to advertise. Hence it becomes a little tedious for an enthusiast house builder to get the apt architect. The juice, however, is worth the squeeze. For socialites and brand conscious, one gets enough information in newspapers, yellow pages, journals and magazines regarding upbeat architects. If cost is a major factor then one can help oneself by asking one’s friends, nears and dears, whosoever’s home one feels is appealing. This is because each architect has his own style and the feel of the spaces created is his own. It is always worthwhile to check out on some of the works executed by the architect before hiring to ascertain that the suitability of the architects style. Architects do, however, adjust to the thinking styles of clients when the clients are certain of their requirements. How to work with an architect?
• Hire a Licensed Architect to avoid sanctioning problems
• Sign a contract having commitment from both sides
• First, briefly discuss the realistic preliminary budget, description of the project.
• Aesthetic visions • Architectural Style • Living style Specifications if any -number of floors -number of bedrooms and baths -size of kitchen, living (approx)
• Prepare a checklist of priorities
• Let Architect review your ideas
• Allow the Architect to respond
• Try to understand language of Architect
• One can certainly ask for redesign and modifications but after finalising and once construction gets started one should not go for any major changes. What to expect from an architect? Many options till a satisfactory solution is achieved Check for -Does it meet your budget? -Does it suit your life –style?
• Can ask for more 3-D drawings, perspectives, models
• Furniture layout to understand the functioning of a space.
• Ask Architect to complete all drawings and details before starting construction on site. Building Architect vs. Structure Engineer An architect figure out or mark the building plan according to the space, which is supplied by the house owner or any client department with the details. The details required by an architect are as under:
• Size of space including length, width or any other geometrical dimensions, which are according to the space. • North line, position of building, road, street adjoining the plot or space that is to be built up.
• Width of street or road, whether road is scheduled road, district road, village road or internal road of city.
• Position of plot with road i.e. parallel to the road or at right angle or any other angle. • Position of area, locality and surrounding nature of the area.
• Requirement of house owner or client department.
An architect figure out how's a building should looks like, visual appeal of the house or building and defines the building style.Architect have the vision and thought of dreams. He knows how to adjust or the sequence/ arrangement of spaces, the materiality of it. An architect with his experience helps in dividing the spaces before hand is useful. He with his experience helps in dividing the spaces more efficiently as required by the client. This also ascertains that whole space is efficiently used. One gets to know the feel of the place and space functions. An architect is able to explain what the final look and feel of the spaces would be. Architect acts as an invigilator of the construction and clarifies misconceptions. A practicing architect helps in designing the house within the constraints of building byelaws thus avoiding any illegal constructions that may create problems at the time of getting the completion certificate. An architect coordinates the requirements of various consultants like the structural engineer, mechanical engineer and electrical and plumbing, along with the code requirements for safety and accessibility. An architect also prepare the details like front elevation, right and left side elevation, sections, details of joinery, boundary wall, terrace plan and internal details of building component i.e. stair, kitchen, toilet etc according to the need/requirement at site of work. He prepares floor pattern, false ceiling drawing, air conditioner duct, cabinet details etc. He prepare electric plan showing the position of fans, bulbs/ florescent tubes, exhaust fans and electric switches including main control, inverter, switches and plug etc. He prepares the drawings of public amenities showing sewer line, water supply line, pipe duct, manhole and water tank etc. He prepares the color scheme and interior designing according to the use of space and liking of house owner. In public buildings, an architech also prepares the details in the drawings showing boundary wall, roads, footpath, parks, playgrounds and other public amenities. A structural engineer designs the building structure for both load bearing and non-load bearing components according to the drawings supplied by the architect. The drawings required to engineer for designing are as under:
• Plan of the building i.e. basement, ground floor, first floor plan and so on according to the purposed construction scheme.
• Elevations, sections etc.
• Use of building. • Future scope i.e. addition of more stories in future.
• Situation of building i.e. near to high way, railway track or any industrial unit.
• Types of soil, salt analysis of soils and bearing capacity of soil.
• In big projects, bridges and dams etc some more details of soil are required such as local topography, ground water level, flood level and sear strength of soil etc.
A structural engineer by making investigation, evaluation, planning and design the structure of buildings, bridges and dams etc to safely resist vertically and horizontal loads which includes gravity, earth pressure, wind and seismic forces. During design, he takes factor of safety so that the structures remain safe during normal use and during earthquake or wind forces or natural calamities. Structural engineer design all type of structure where as architect work only on the buildings not on the bridges, dam etc. At the time of designing, structural engineer calculate the load coming on the each component of the structure/ building. He also considers the load for any future additions if any. Besides the dead load and live load, he also calculate the wind pressure, earth pressure, seismic forces, rainy storm, snowfall and the forces bear by the structure during natural calamites. He design the structure/ building meeting requirement according to codes pertaining to the strength of the structure, structural connections and the calculations required to demonstrate these things and make sure that structure remain safe. A structural engineer for the most part is not more careful about accessibility, other trades or finish materials. He often barely involved in how the building looks at all since many/ most building hide the structural elements. However, a good structural engineer in the right situation can work with the architect to enhance the space with exposed structural elements. According to the loading intensity, nature of soil structural engineer prepares the foundation plan and foundation details of various components of building showing their depth, width for excavation. He prepare the details of brick masonry steps in foundation for load bearing walls, non load bearing walls and brick pillars. He also prepares the details of R.C.C columns footing, R.C.C wall footing including showing the arrangement of M.S. steel bars. He prepares the drawings showing the details of M.S. steel of plinth bend, door level bend, roof slab design, column, beam, fascia and wall according to loading intensity, wind forces and seismic forces. In case of bridges, dam’s etc structural engineer prepares the details of all components with respect to the loading condition. In case of building construction, structural engineer’s scope is some what limited than architect. That is not to say it is not important, just that he spends less over all time on the project than the architect does, and deals with fewer elements of the projects. He has narrower, but important focus in some aspects, engineers and architects think quite alike but have different approaches but both attempt to solve problems.
...



 India
India Login
Login































