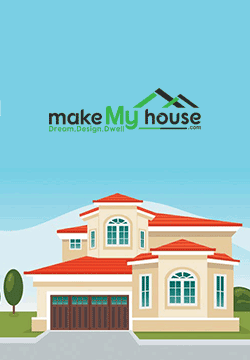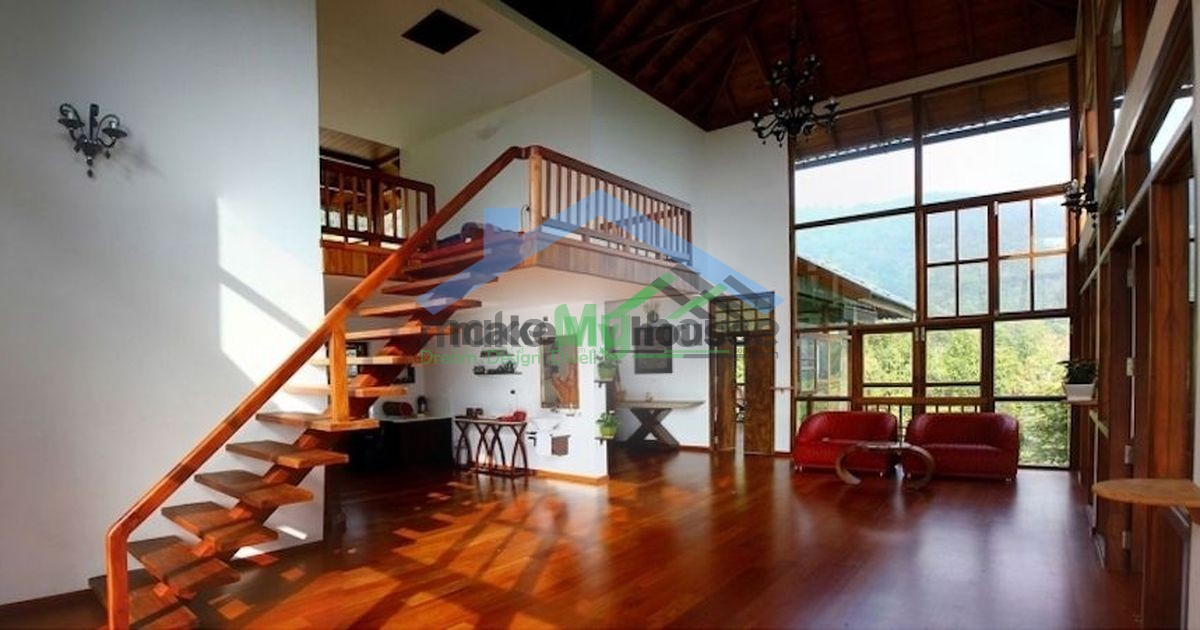Your home is your personal sanctuary—a place where you can relax, unwind and be yourself. But what if your home doesn’t feel like it’s yours? What if it feels like it’s missing something?
If you’re not satisfied with your home’s current state, you may be considering a transformation. But where do you start? If you’re not an experienced interior designer, the task at hand may seem daunting. Luckily, we’re here to help. In this blog post, we’ll explore a few ways you can transform your home with interior design, no matter your budget or level of experience.
The power of interior design
Interior design is much more than just making a space look good. It has the power to transform the way we live, work, and play. A well-designed space can improve our mood, increase our productivity and even make us happier and healthier.
There are countless examples of the positive impact that interior design can have. For instance, hospitals that have incorporated nature into their design have seen a reduction in patient stress levels and an increase in healing rates. Schools that have implemented well-designed learning environments have seen an increase in student engagement and academic performance.
There is no doubt that interior design plays a vital role in our lives. By creating functional, beautiful, and sustainable spaces, we can not only improve our quality of life but also make a positive impact on the world around us.
Tips for transforming your home
Are you looking to transform your home into a cozy and inviting space? With a few simple tips, you can easily make your home a warm and inviting place to relax and unwind. Here are a few tips to get you started:
- Add some cozy blankets and throws to your sofa and chairs. This will not only make your furniture more comfortable, but it will also make your space more inviting.
- Swap out your light bulbs for softer, warmer tones. This will give your home a more inviting and relaxing atmosphere.
- Paint your walls in calming and neutral colors. This will help to create a more tranquil environment in your home.
- Add some scented candles or diffusers around your home. This will make your space smell amazing and will add to the cozy atmosphere.
- Finally, make sure to declutter and organize your space
Getting started with interior design
If you're interested in giving your home a makeover or simply want to make some changes to your living space, you may be considering taking on an interior design project. But where do you start?
There are a few things you'll need to consider before you start your interior design journey. First, you'll need to think about your budget. How much can you afford to spend on furniture, decor, and other materials? You'll also need to think about your timeline. How long do you have to complete the project? And finally, you'll need to think about your style. What kind of look are you going for?
Once you've answered these questions, you can start to look for interior design and contact the Make My House Team Of Interior Design.
...



 India
India Login
Login































