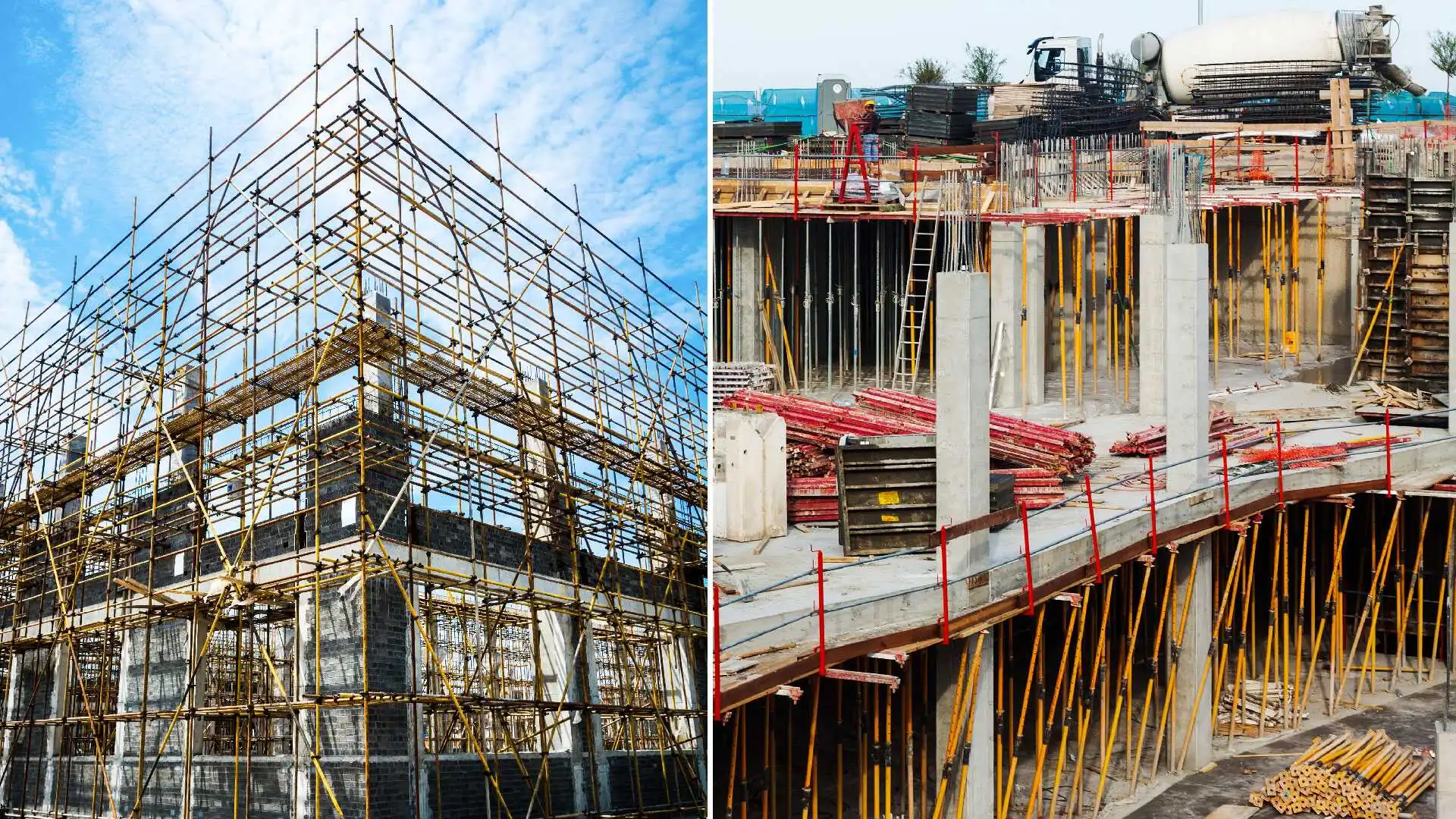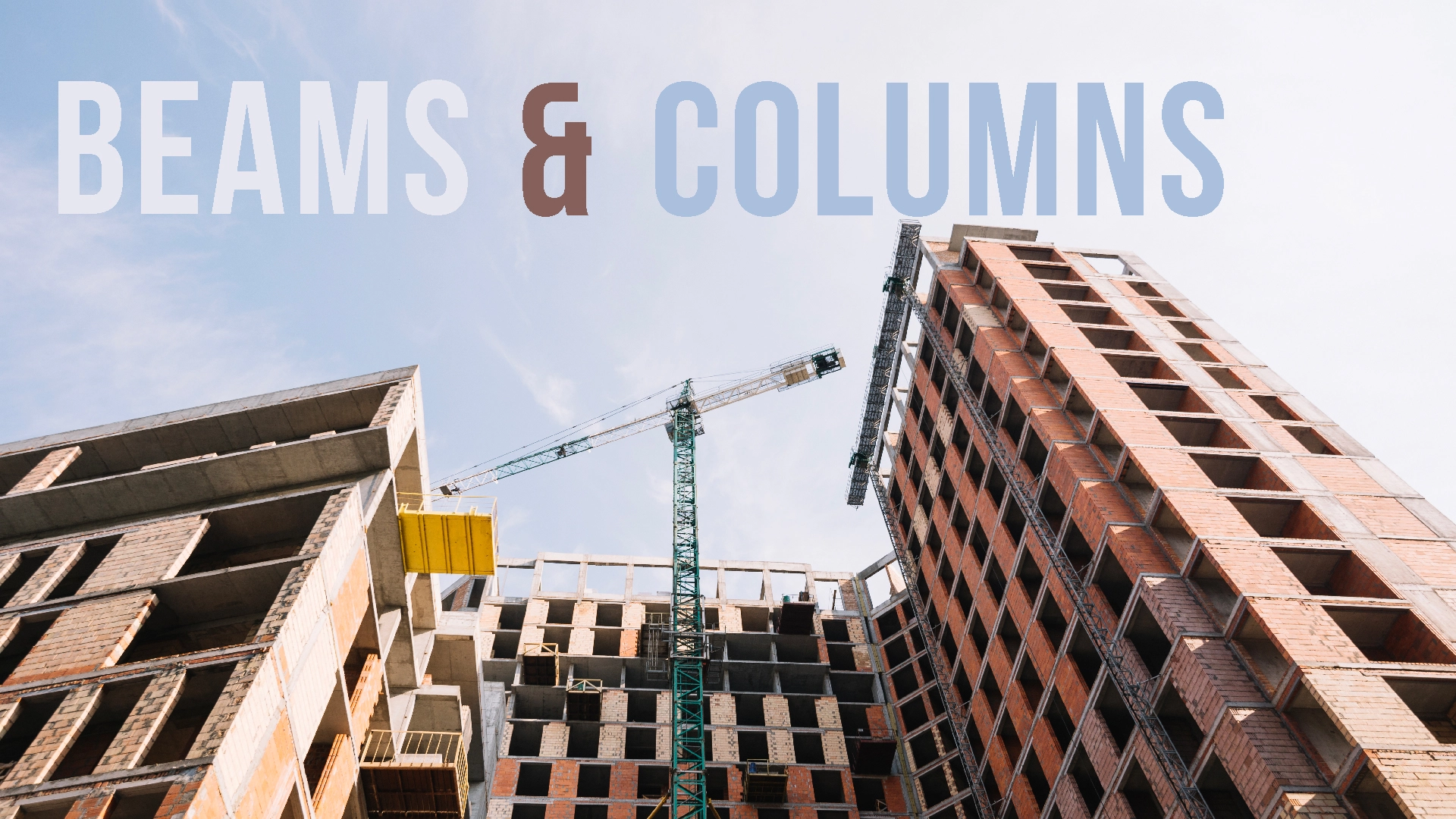When we look at gigantic buildings structures and monuments, the thought of how they are constructed strikes us so often. Be it big or small structures, the foundation, and supporting pillars have to be strong in any home construction process. Beams and columns are such supporting pillars that bear and distribute the load of the building evenly to make a strong structure.
When it comes to constructing a house, there are numerous factors to consider. However one of the most critical aspects is the structural integrity of the building. Beams and columns are key elements in house construction that play a pivotal role in providing strength, stability, and safety to the structure. Beams bear the load of the structure and transfer it to the columns, which, in turn, distribute the load to the foundation. Lets us go through beams and columns in detail.
Beams in home construction : Bearing the Load
Beams are horizontal or inclined structural members that span across openings or support the weight of the floors, walls, and roofs. Their primary function is to transfer the loads from the above structure to the columns or walls. They ensure the overall stability of the building. Let’s explore the key aspects of beams in home construction:
Load-bearing capacity: Beams are designed to withstand the dead load (weight of the structure) and live load (occupants, furniture, etc.) they will bear. The choice of material, such as reinforced concrete or steel, depends on the load requirements and structural design.
Types of beams:
a) Simply supported beams: These beams get support from both ends and transfer the load directly to the columns or walls.
b) Continuous beams: These beams extend over multiple supports, which enables the load to be distributed more evenly.
c) Cantilever beams: These beams get support at one end only, providing an overhang beyond the support.
d) Lintel beams: Lintel beams are located above the door and window openings to support the load from the structure above.
Beam reinforcement: In reinforced concrete construction, steel bars (rebars) are made to incorporate within the beam to enhance its tensile strength. The combination of concrete’s compressive strength and steel’s tensile strength results in a more robust structural element.
Importance of Beams
Load Distribution: Beams are horizontal or inclined structural members that bear the weight of the floors, walls, and roofs. They efficiently distribute the load to the columns or walls. They serve as load-bearing elements, which ensures that the weight is transferred evenly throughout the structure.
Structural Support: Beams act as sturdy supports for the upper parts of the building. They carry the dead load (weight of the structure itself) and the live load (occupants, furniture, etc.) imposed on the building. By effectively distributing the load to the columns, beams prevent excessive stress on any specific area and ensure the stability and safety of the entire structure.
Flexibility and Design Freedom: Beams offer architectural flexibility, allowing for open floor plans, large windows, and creative designs. They span across openings and provide structural support without the need for additional supporting walls in house construction. This flexibility allows architects and designers to create aesthetically pleasing spaces while maintaining structural integrity.
Material Choices: Beams get constructed using materials such as reinforced concrete, steel, or timber. This depends on the structural requirements, budget, and design preferences. Each material offers unique advantages in terms of load-bearing capacity, durability, and design possibilities.

Columns: Transferring and Supporting the Load
Columns, also known as pillars or posts, are vertical load-bearing members that transfer the load from the beams to the foundation in home construction. They provide support to the entire structure and ensure its stability. Let’s explore the key aspects of columns:
Load distribution: Columns receive the load transferred by the beams and evenly distribute it to the foundation. The columns’ size and strength are determined by the load they must bear and the height of the building.
Types of columns:
a) Reinforced concrete columns: These columns are constructed using reinforced concrete and steel bars to provide strength and durability.
b) Steel columns: Steel columns are used in structures that require higher load-bearing capacities or in areas with limited space.
c) Composite columns: These columns are a combination of steel and concrete, utilizing the advantages of both materials.
Column reinforcement: Similar to beams, columns also require reinforcement to enhance their strength. Reinforcing bars are placed vertically within the column to withstand compressive forces and prevent buckling or failure.
Importance of Columns in Home Construction:
Load Transfer: Columns, vertical load-bearing members, play a vital role in transferring the load from the beams to the foundation. They ensure the even distribution of the burden to the ground, preventing the overloading of any specific area. The load-bearing capacity of columns is determined by factors such as the height of the building, the load they carry, and the type of material used.
Vertical Stability: Columns provide vertical stability to the entire structure. By effectively transferring the load to the foundation, they prevent any significant vertical displacement or settlement of the building. This ensures the longevity and safety of the structure over time.
Material Strength and Durability: Columns are typically constructed using reinforced concrete, steel, or a combination of both. These materials offer high strength and durability, enabling the columns to withstand the compressive forces exerted by the load above. Proper reinforcement within the columns enhances their strength and prevents structural failure.
Architectural Considerations: Columns also contribute to the architectural aesthetics of a building. They can be designed to align with the overall design concept, whether it’s a classical, modern, or contemporary style. Additionally, columns can provide opportunities for architectural detailing and decorative elements, further enhancing the visual appeal of the structure.
To end with
Beams and columns are fundamental components in house construction, serving as integral parts of the structural system. Their importance lies in their ability to bear and distribute loads, ensuring the stability, strength, and safety of the building. By understanding the crucial role of beams and columns, homeowners and builders can make informed decisions during the construction process, resulting in a structurally sound and durable home. It is imperative to prioritize the proper design, material selection, and construction techniques for beams and columns to create a house that stands the test of time and provides a safe and comfortable living environment.
Make My House is an online architectural services platform, which helps you with all kinds of construction and house designing activities. We assist you and guide you to select the best alternatives during your whole home-building process.

Frequently Asked Questions About The Role of Beams and Columns
Q: What is the difference between beams and columns?
Beams are horizontal or inclined structural members that bear and distribute loads, while columns are vertical load-bearing members that transfer loads from the beams to the foundation. Beams primarily resist bending and shear forces, while columns primarily resist compressive forces.
Q: How do beams distribute loads in a house?
Beams distribute loads by transferring the weight and forces from the upper parts of the structure to the vertical support elements, such as columns or walls. They spread the load evenly, preventing excessive stress on any specific area and ensuring the structural integrity of the building.
Q: What materials are commonly used for beams in home construction?
The choice of material for beams depends on various factors, including the load requirements, structural design, and budget. Common materials used for beams in home construction include reinforced concrete, steel, and timber. Each material has its own advantages in terms of load-bearing capacity, durability, and cost.
Q: Can columns be made of different materials?
Yes, columns can be made of different materials depending on the structural requirements and design considerations. The most common materials used for columns in home construction are reinforced concrete and steel. Composite columns, which combine steel and concrete, are also used in specific applications to leverage the advantages of both materials.
Q: How do beams and columns work together in house construction?
Beams and columns work together to provide structural stability in home construction. Beams bear the load from the floors, walls, and roofs and transfer it to the columns. The columns, in turn, distribute the load evenly to the foundation. This collaboration between beams and columns ensures that the structure can withstand the imposed loads and maintain its stability and safety.












One thought on “The crucial role of Beams and Columns in House Construction”