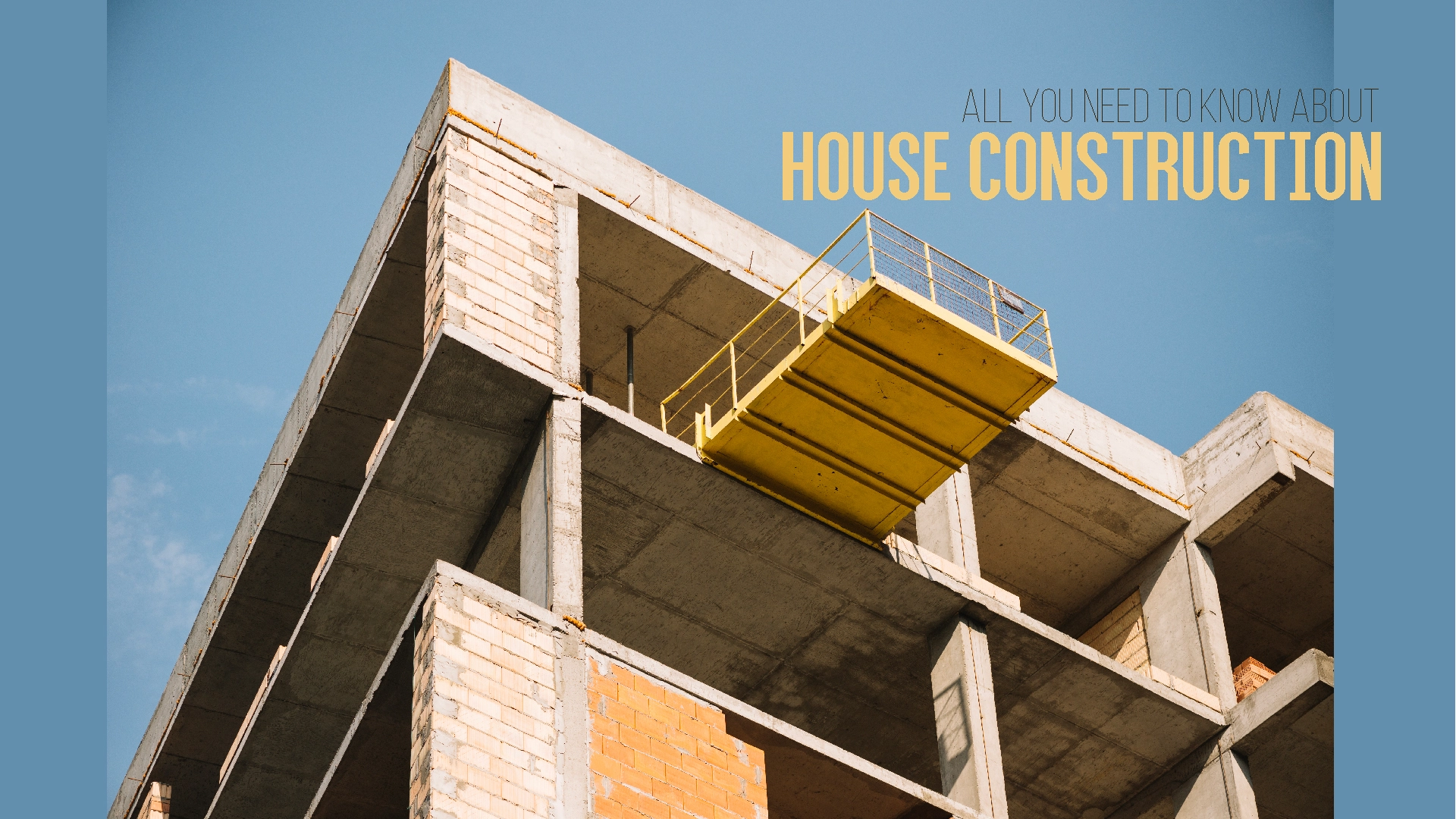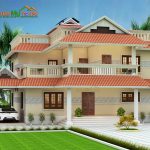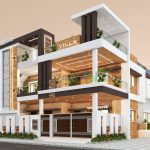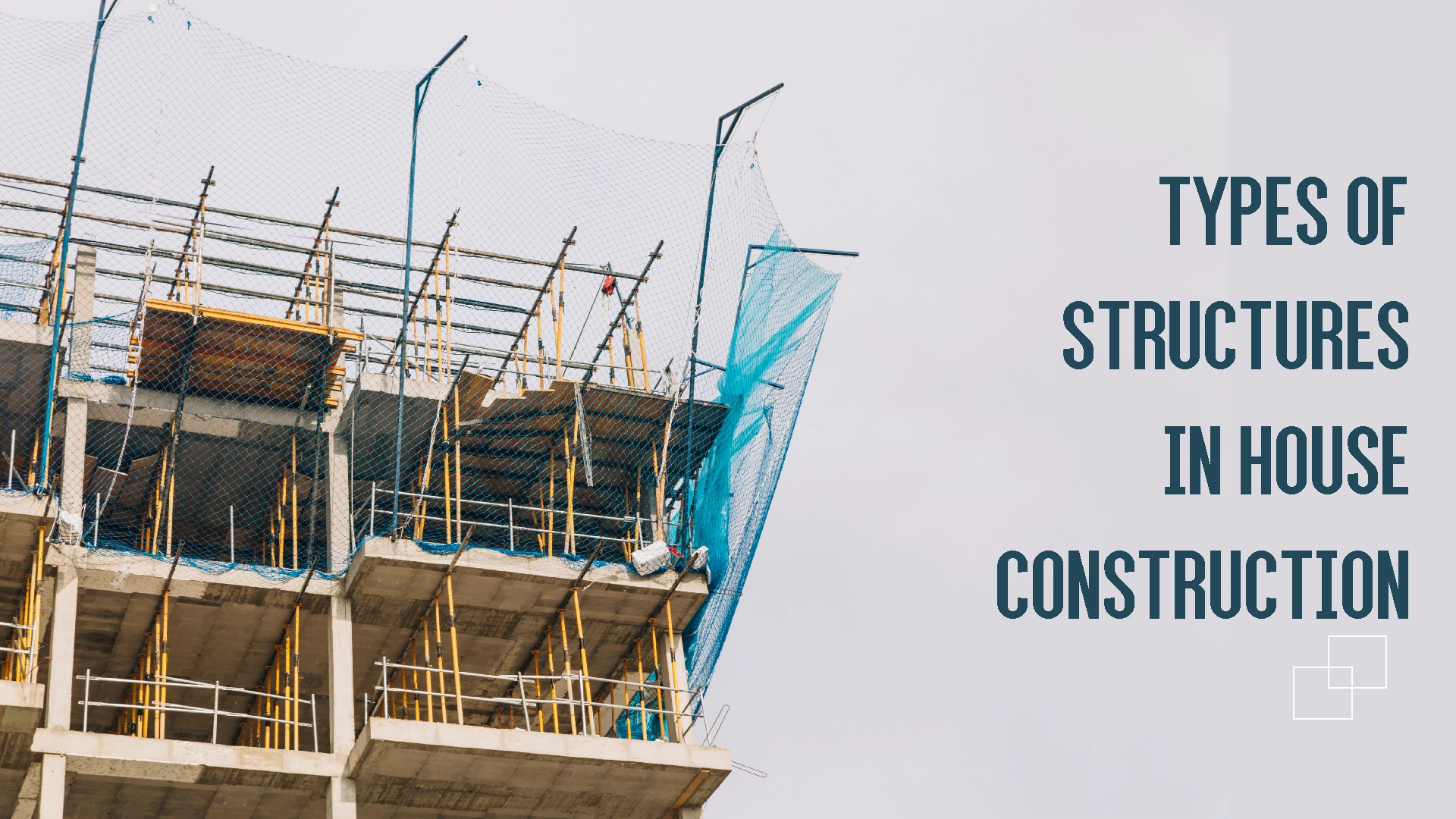India is a land of diverse cultures, traditions, and architectural styles, which reflects in the house construction structures across different regions of the country. Building a house involves several critical decisions, and one of the most crucial aspects is selecting the appropriate structure that suits the specific region in India. Different regions across the country experience diverse climatic conditions, geological factors, and architectural traditions, all of which influence the choice of structure. Each region in India boasts its unique building materials, techniques, and structural designs that have evolved over the centuries.
Our construction team at Make My House has gathered some input about house construction structure types. However, our exclusive services include (RCC) Reinforced cement concrete structures and Steel structures for most of our house construction projects. The types of structures mentioned below are for informational purposes.
Below are the various considerations for selecting the right house structure in different regions of India.
Structures in Different Regions of India
Northern Region:
The northern India experiences extreme weather conditions with hot summers and cold winters. Therefore, the choice of structure should focus on thermal insulation and structural strength. Popular options include traditional brick and concrete block construction, along with reinforced concrete (RCC) frame structures. Incorporating insulation materials like rock wool or expanded polystyrene (EPS) in walls can enhance thermal efficiency.
Punjab and Haryana:
The houses in Punjab and Haryana often feature a traditional architectural style known as “Pakka” construction. These structures utilize baked bricks, reinforced concrete, and lime mortar, providing robustness and durability. The houses typically have thick walls, wooden ceilings, and large courtyards for ventilation and sunlight.
Jammu and Kashmir:
In Jammu and Kashmir, the house designs are made to withstand harsh weather conditions, with features like sloping roofs to prevent snow accumulation and stone walls for insulation. The use of timber and stone in construction reflects the region’s natural resources and local craftsmanship.
Southern Region:
The southern region of India has a predominantly tropical climate characterized by high temperatures, heavy rainfall, and occasional cyclones. Suitable structures for this region include load-bearing walls made of laterite stone or brick, as they provide good thermal insulation and durability. Reinforced cement concrete (RCC) frames are also commonly used for multi-story buildings in urban areas.
Kerala:
Kerala’s traditional houses, known as “Nalukettu,” showcase a beautiful fusion of Dravidian and colonial architecture. These houses typically have sloping roofs, wooden pillars, and open courtyards. The construction primarily utilizes laterite stones, timber, and clay tiles.
Tamil Nadu:
Tamil Nadu’s houses reflect the state’s rich cultural heritage and Dravidian architectural style. The structures feature ornate carvings, tall pillars, and pyramidal roofs. Construction materials like granite, brick, and lime mortar are commonly used to ensure strength and longevity.
Western Region:
The western region, including states like Maharashtra and Gujarat, experiences a combination of hot and dry climates, as well as some coastal areas with high humidity. To withstand these conditions, structures should be designed with considerations for heat resistance, moisture resistance, and earthquake resilience. Reinforced concrete frames, combined with cavity walls and appropriate insulation, are commonly used in this region.
Rajasthan:
Rajasthani houses display a blend of Mughal and Rajput architecture. The structures feature thick walls made of stone or clay bricks, with embellished facades and intricately carved windows known as “jharokhas.” Courtyards, courtyards, and open spaces called “chowks” are common in traditional Rajasthani houses.
Gujarat:
Gujarati houses are renowned for their distinctive features such as step-wells or “vavs,” courtyards, and ornate wooden carvings. The structures utilize materials like sandstone, brick, and timber. The houses are designed to withstand the region’s hot and dry climate while providing a calm and pleasant living environment.
Eastern Region:
The eastern region of India, encompassing states like West Bengal, Bihar, and Odisha, experiences a humid subtropical climate with heavy rainfall. In this region, traditional construction techniques such as load-bearing brick or mud walls are prevalent due to their thermal properties and cost-effectiveness. Bamboo and timber structures are also commonly used, especially in rural areas.
West Bengal:
Traditional houses in West Bengal are known for their unique style called “Bengali” architecture. These structures incorporate terracotta tiles, wooden beams, and brick walls. The houses often have sloping roofs with prominent eaves and ornate decorations, showcasing the artistic heritage of the region.
Assam:
In Assam, houses are typically constructed using bamboo, wood, and thatch roofs. This indigenous construction style, known as “Assamese” architecture, promotes natural ventilation and provides resistance to earthquakes and floods. The houses often have raised platforms and intricate carvings.
Northeastern Region:
The northeastern region, comprising states like Assam, Manipur, and Meghalaya, is known for its hilly terrain and high rainfall. Here, houses are often built using indigenous materials like bamboo, wood, and thatch. These structures are designed to withstand seismic activity and adapt to sloping landscapes. Innovative techniques like bamboo-reinforced concrete and earthquake-resistant designs are gaining popularity.
Coastal Regions:
Coastal regions, such as Kerala, Goa, and Tamil Nadu, face challenges like high humidity, strong winds, and the corrosive effect of saltwater. To combat these factors, structures should be built with materials that have excellent resistance to corrosion and moisture. Reinforced concrete structures (RCC) with proper waterproofing and coastal-grade materials like marine plywood are commonly used.

House Construction in Central India
Central India:
Central India is a region known for its rich cultural heritage, architectural marvels, and historical significance. The house construction structures in this region are a testament to the skilled craftsmanship and local traditions. Exploring the house structures of central India allows us to appreciate the artistry, cultural heritage, and deep-rooted traditions embedded in the region’s construction techniques.
Malwa Region:
The houses in the Malwa region of Madhya Pradesh showcase a blend of Maratha and Rajput architectural styles. These structures often feature thick walls made of stone or clay bricks, providing insulation and durability. The roofs are typically flat or sloping, with a layer of mud or tiles. Courtyards and open spaces are common, allowing for natural ventilation and sunlight.
Bundelkhand Region:
In the Bundelkhand region, houses are predominantly constructed using locally available materials such as sandstone and mud. Intricately carved facades and pillars characterize the structures. The roofs are often flat or domed, depending on the specific architectural style. The houses are designed to withstand the region’s extreme weather conditions.
Chhattisgarh:
Chhattisgarh is known for its unique tribal architecture, showcasing a harmonious integration with nature. The houses in this region are typically made of bamboo, wood, and mud. The structures are built on stilts to protect against flooding and provide ventilation. Thatched roofs or sloping roofs with bamboo rafters are common, reflecting the local craftsmanship and eco-friendly approach.
Uttar Pradesh:
Bundelkhand and Purvanchal Region: The houses in the Bundelkhand and Purvanchal regions of Uttar Pradesh exhibit a blend of Hindu and Mughal architectural styles. These structures often incorporate materials like bricks, stone, and lime mortar. The houses have spacious courtyards, intricately carved doors, and windows with latticework. The roofs are typically sloping or flat, depending on the local climate.
Awadh Region:
The Awadhi architecture in Uttar Pradesh is characterized by exquisite craftsmanship and attention to detail. The houses in this region often feature intricately designed facades, elaborate arches, and large courtyards. The construction materials commonly used include brick, wood, and lime mortar. The roofs are typically sloping and covered with tiles or thatch.
Choosing the right structure in house construction is crucial for ensuring durability, comfort, and safety in different regions of India. Factors such as climate, geographical location, and architectural traditions play a significant role in determining suitable construction methods and materials. By considering these regional variations, homeowners and builders can make informed decisions and create houses that are not only structurally sound but also well-suited to the unique conditions of their respective regions.
This was a detailed guide on types of structures in house construction, best for the information of architects and homeowners. However, at Make My House, our house construction projects include RCC and Steel structures only according to modern needs and demands.
Frequently Asked Questions about Types of Structures in House Construction
Q: What are the different types of house construction structures commonly found in India?
India showcases a wide range of house construction structures due to its diverse cultural and regional variations. Some common types include Load-bearing Structures, Frame Structures, Composite Structures, Prefabricated Structures, Bamboo Structures, and Thatched Roof Structures.
Q: How do house construction structures vary across different regions of India?
House construction structures in India vary significantly from region to region. Each region has its architectural styles influenced by factors such as local climate, availability of materials, cultural traditions, and historical influences.
Q: What are some sustainable house construction structures practiced in India?
Sustainable house construction structures are gaining prominence in India. Some practices include Vernacular Architecture, Passive Solar Design, Rainwater Harvesting, Green Roofs, and the Use of Renewable Materials.
Q: Are there any government regulations or certifications for house construction structures in India?
Yes, the Government of India has established regulations and certifications to ensure the safety and quality of house construction structures. The National Building Code (NBC) provides guidelines for construction practices, structural stability, fire safety, and other aspects. Additionally, certifications such as Leadership in Energy and Environmental Design (LEED) and Green Rating for Integrated Habitat Assessment (GRIHA) promote sustainable and environmentally friendly construction practices.
Q: What are the different types of house construction structures in Northern India?
In Northern India, you can find various types of house construction structures based on the specific region. The houses in Punjab and Haryana, often feature “Pakka” construction with baked bricks, reinforced concrete, and lime mortar. In Jammu and Kashmir, houses are designed to withstand harsh weather conditions, utilizing sloping roofs and stone walls for insulation.
Q: What are the traditional house construction structures in Eastern India?
Eastern India exhibits diverse traditional house construction structures. In West Bengal, the “Bengali” architecture is prevalent, incorporating terracotta tiles, wooden beams, and brick walls. In Assam, houses are often constructed using bamboo, wood, and thatch roofs, providing natural ventilation and resistance to earthquakes and floods.
Q: What are the distinct house construction structures found in Western India?
Western India boasts unique house construction structures based on the region. In Rajasthan, you’ll find houses with thick stone or clay brick walls, embellished facades, and intricate window carvings called “jharokhas.” Gujarat showcases houses with sandstone, brick, and timber construction, featuring step-wells (“vavs”), courtyards, and ornate wooden carvings.
Q: What are the characteristic house construction structures in Southern India?
Southern India showcases specific house construction structures based on the region. In Kerala, the traditional “Nalukettu” houses use laterite stones, timber, and clay tiles, featuring sloping roofs, wooden pillars, and open courtyards. Tamil Nadu exhibits houses with ornate carvings, tall pillars, and pyramidal ceilings, constructed using granite, brick, and lime mortar.
Q: How do house construction structures differ in Central India?
Central India displays diverse house construction structures. In Madhya Pradesh’s Malwa region, houses have stone or clay brick walls, flat or sloping roofs with mud or tile layers, and spacious courtyards. Chhattisgarh’s tribal architecture utilizes bamboo, wood, and mud with stilts and thatched or sloping roofs. Uttar Pradesh showcases varied styles, such as Bundelkhand and Purvanchal with brick, stone, and lime mortar, and Awadh with intricate facades, arches, and courtyards.












One thought on “House Structures Based on Regional Variations in India”