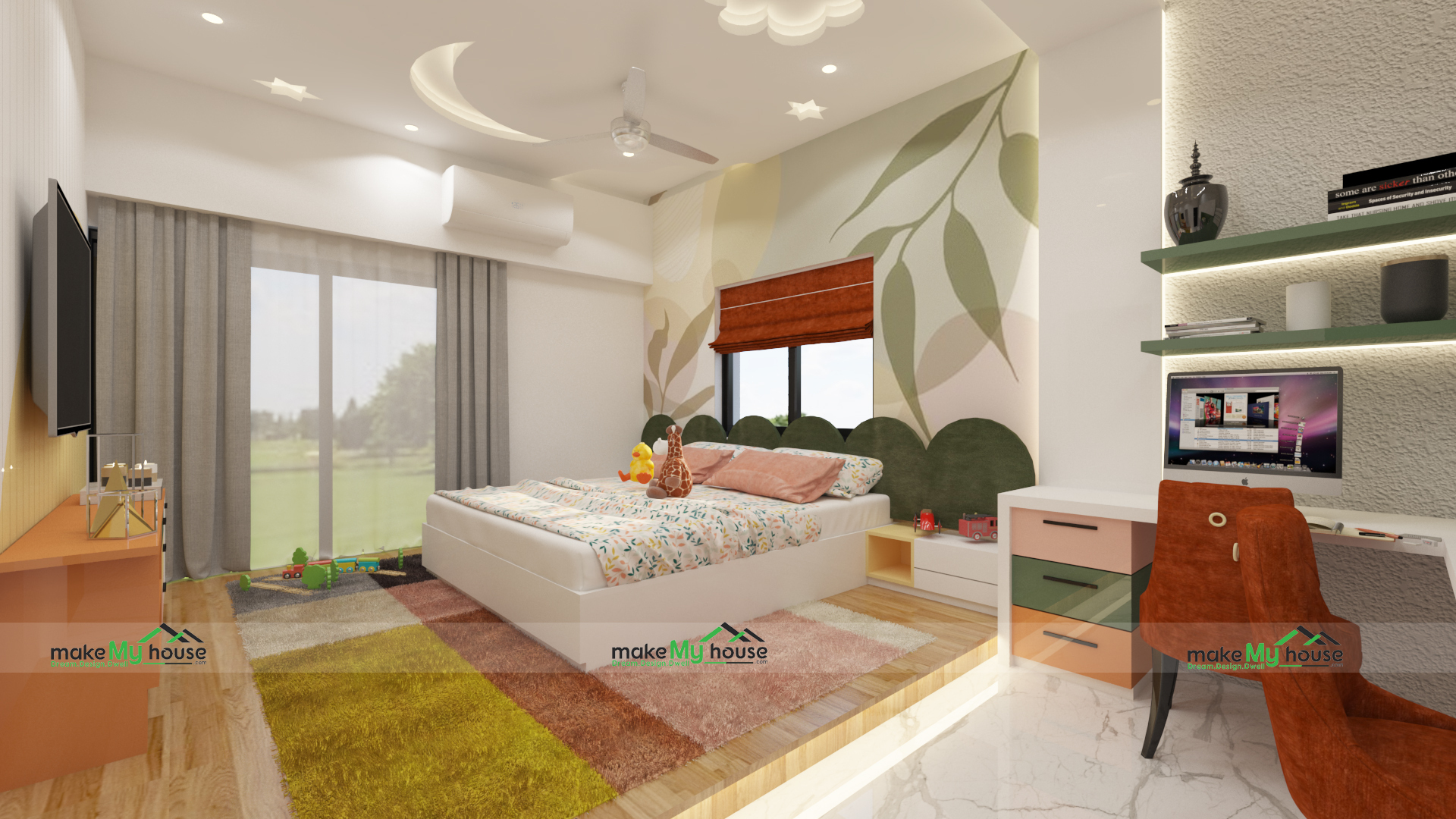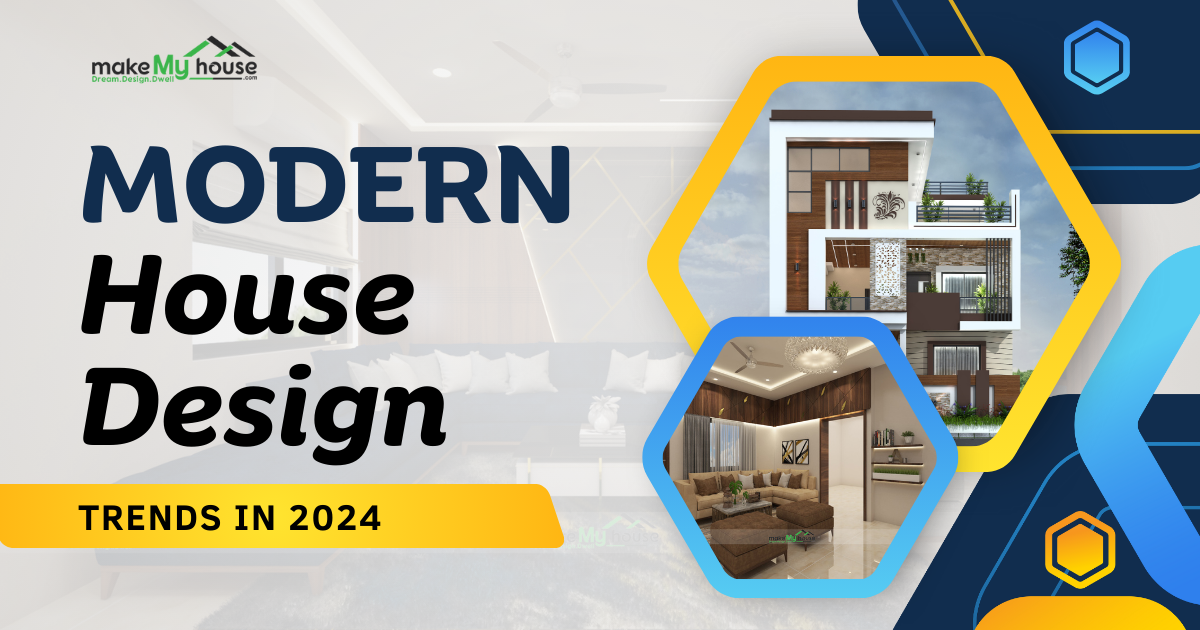What is a Walkthrough?
A walkthrough in architecture refers to a visual representation, a kind of simulation, of a building or space that allows clients to experience and understand the design before it is constructed. It can take various forms, including physical scale models, virtual reality simulations, or computer-generated animations. The importance of walkthroughs in architecture is significant and extends to various aspects of the design and construction process.
Advantages of a walkthrough
- Conceptualization: Walkthroughs help architects and clients to visualize the design concept in a more immersive way than traditional drawings or blueprints. This aids in refining and communicating design ideas effectively.
- Client Understanding: Walkthroughs are valuable tools for communicating complex design ideas to clients who may not have a technical background. They provide a realistic and relatable representation of the final product, fostering a better understanding of the design intent.
- Spatial Analysis: Architects can use walkthroughs to analyse spatial relationships, circulation patterns, and the overall flow of a space. This helps in identifying potential design issues and refining the layout for optimal functionality.
- Team Collaboration: Walkthroughs facilitate collaboration among members of the design and construction team. They provide a shared visual understanding, enabling architects, engineers, and other stakeholders to work together more effectively
- Iterative Process: Walkthroughs allow architects to iterate on their designs more efficiently. As issues or improvements are identified during the walkthrough, adjustments can be made to the design before construction begins, reducing the likelihood of costly changes later.
- Client Attraction: High-quality walkthroughs can be powerful marketing tools. They can be used in presentations, project proposals, and marketing materials to attract clients and showcase the architect’s capabilities.
- Community Engagement: In larger projects or those that impact communities, walkthroughs can be used in public forums to engage stakeholders and gather feedback. This involvement helps address concerns and ensures the design aligns with the needs and expectations of the community.
- Construction Sequencing: Walkthroughs aid in construction planning by providing a visual understanding of the building process. This can help contractors identify potential challenges and develop more efficient construction sequences.
- Error Detection: By simulating the user experience, walkthroughs can help identify potential design errors or discrepancies that may not be evident in traditional drawings. This contributes to higher-quality construction and reduces the likelihood of rework.
- Learning and Training: Walkthroughs serve as educational tools for architects in training, allowing them to explore different design approaches and gain a better understanding of spatial relationships.
Let us take a closer look at how exactly a good walkthrough can benefit the residents or users who are the owners of the property.
- Security System Setup: A walkthrough can guide homeowners through the installation and setup of home security systems, including cameras, alarms, and smart locks.
- Emergency Preparedness: Walkthroughs can provide information on emergency procedures, such as fire evacuation plans, the location of emergency exits, and the proper use of safety equipment.
- Smart Home Device Installation: For residents incorporating smart home devices, a walkthrough can assist in the installation and configuration of devices like smart thermostats, lighting systems, and virtual assistants.
- Integration of Systems: Walkthroughs can guide users in integrating various smart home systems to work seamlessly together for improved efficiency and convenience.
- Seasonal Home Maintenance: Walkthroughs can provide seasonal checklists for home maintenance tasks, such as cleaning gutters, inspecting HVAC systems, and preparing for winter.
- DIY Repairs: Step-by-step walkthroughs can help homeowners with basic DIY repairs, from fixing a leaky faucet to painting a room.
- Energy-saving Tips: Walkthroughs can offer tips on how to make a home more energy-efficient, including suggestions for insulation, appliance usage, and thermostat settings.
- Room Renovation Guides: For those undertaking home improvement projects, walkthroughs can outline the steps involved in renovating specific rooms, from planning and design to execution.
- Landscaping: Walkthroughs can guide homeowners in landscaping projects, providing tips on garden design, plant selection, and maintenance.
- User Manuals: Virtual walkthroughs can replace traditional user manuals, offering interactive guides on how to use household appliances, electronics, and gadgets.
- Troubleshooting Guides: Walkthroughs can assist in troubleshooting common issues with appliances, saving homeowners time and potentially avoiding service calls.
- Decluttering Tips: Walkthroughs can provide guidance on decluttering and organizing living spaces, offering practical tips on storage solutions and efficient use of space.
- Home Gym Setup: For those setting up a home gym, a walkthrough can guide them in arranging equipment, ensuring proper use, and maximizing the workout space.
- Healthy Living Tips: Walkthroughs can offer advice on creating a healthy home environment, covering topics like indoor air quality, ergonomic setups, and stress reduction.
- Privacy Settings: Walkthroughs can guide users on adjusting privacy settings for smart home devices to ensure data protection and prevent unauthorized access.
- Media Room Setup: Walkthroughs can assist in setting up home theatre systems, configuring audio-visual equipment, and optimizing the viewing experience.
Incorporating walkthroughs into the daily lives of home dwellers can empower them to better understand, maintain, and improve their living spaces, fostering a more comfortable and enjoyable home environment.












I read your article. It’s really helpful and useful.