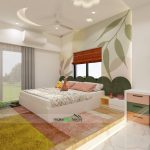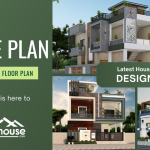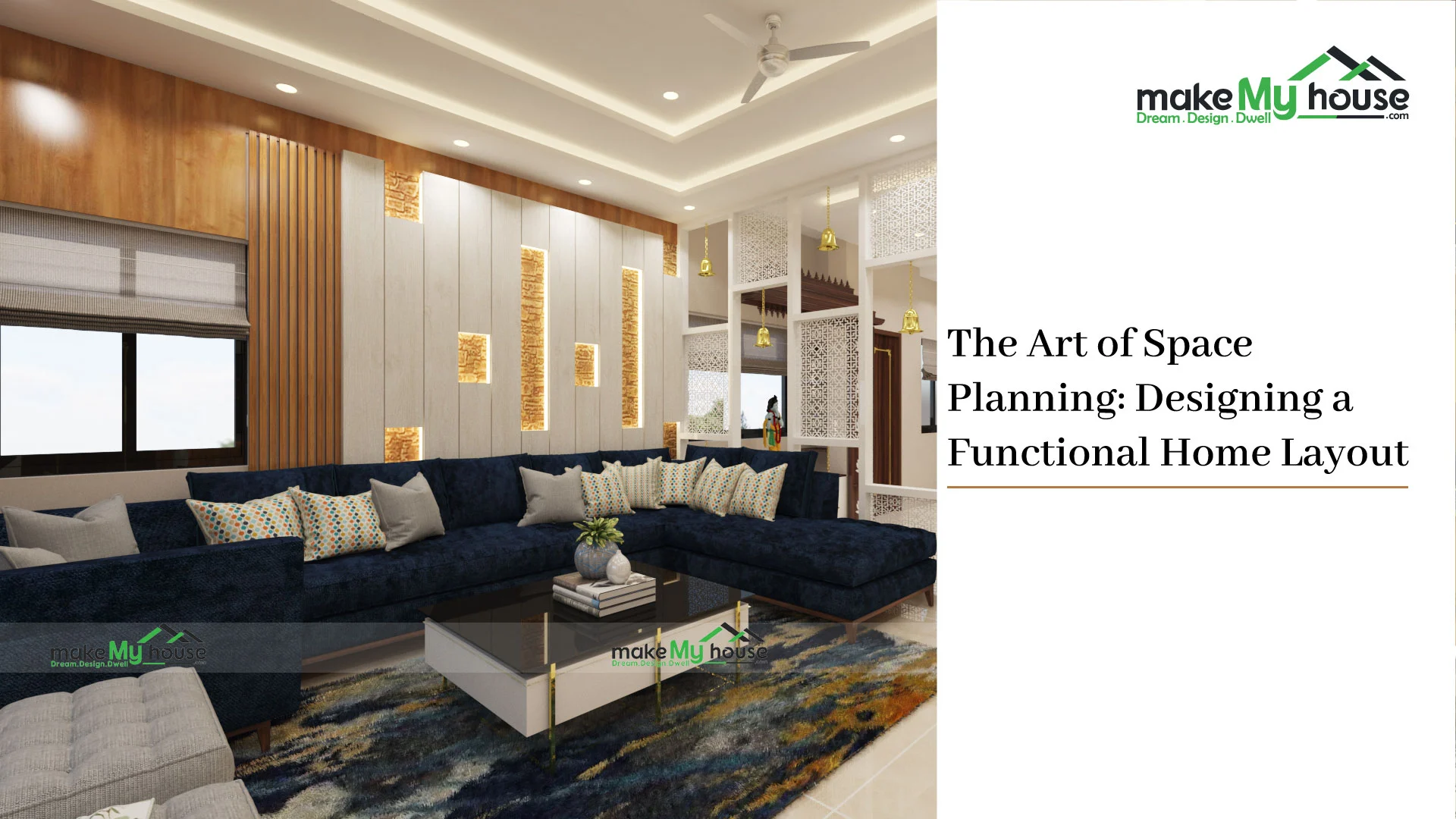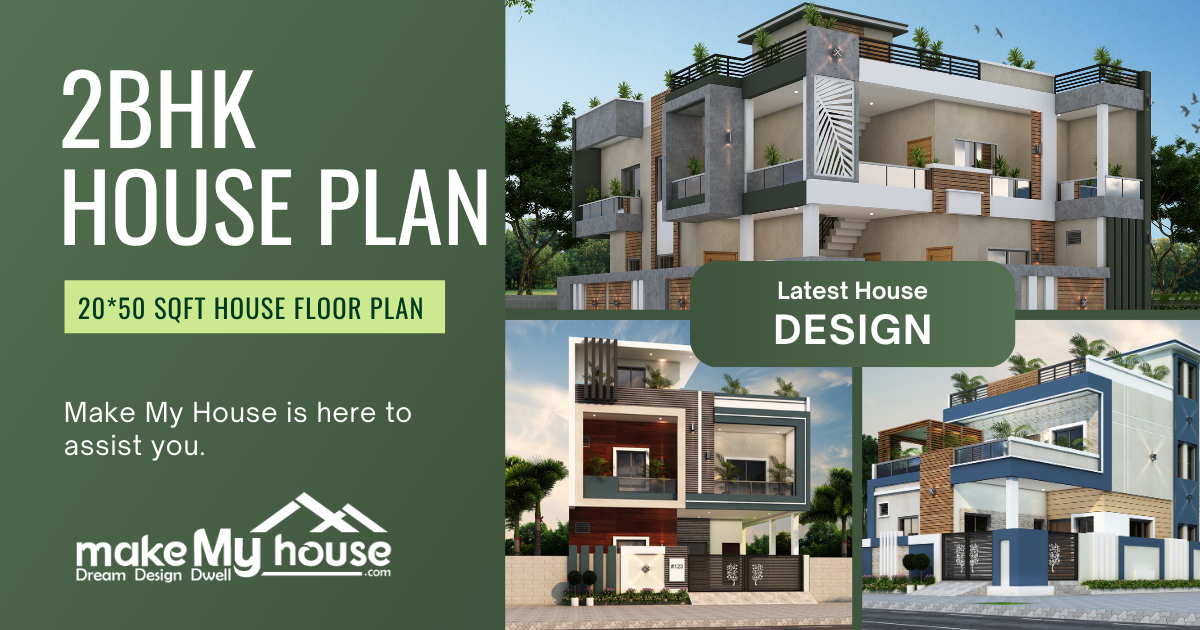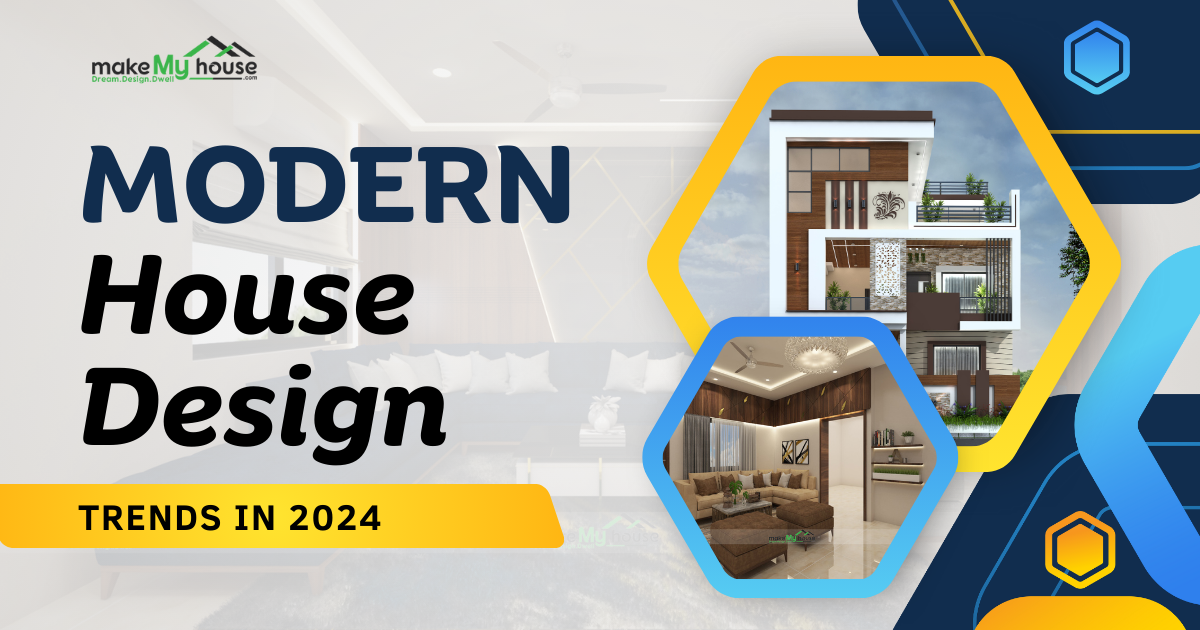Introduction
The layout of your home plays a crucial role in its functionality, comfort, and aesthetics. The art of space planning involves the thoughtful arrangement of rooms, furniture, and circulation areas to create a harmonious and efficient living environment. Whether you’re renovating an existing home or building a new one, understanding the principles of space planning is essential to ensure that your living spaces meet your needs and reflect your personal style. Let us explore the key elements of space planning and how to design a functional home layout.
The Basics of Space Planning
1. Assess Your Needs
The first step in space planning is to evaluate your lifestyle and specific requirements. Consider the number of occupants, their ages, and any special needs or preferences. This will help you determine the number and size of rooms you need.
2. Establish Zones
Divide your home into functional zones, such as living, sleeping, working, and recreational areas. Create clear distinctions between these zones to ensure that each serves its purpose effectively.
3. Traffic Flow
Think about how people will move through your home. Ensure that there are logical and unobstructed pathways between rooms. Avoid cramped corridors and create open, inviting spaces.
Optimizing Room Layouts
1. Furniture Placement
When arranging furniture, consider the size and scale of each room. Ensure that there’s enough space for comfortable movement around the furniture, and place it in a way that encourages conversation and interaction.
2. Multifunctional Spaces
In smaller homes, maximizing the utility of each room is key. Look for opportunities to create multifunctional spaces, such as a guest bedroom that doubles as a home office.
3. Storage Solutions
Adequate storage is essential for maintaining a clutter-free environment. Incorporate built-in storage solutions like closets, shelves, and cabinets to keep your home organized.
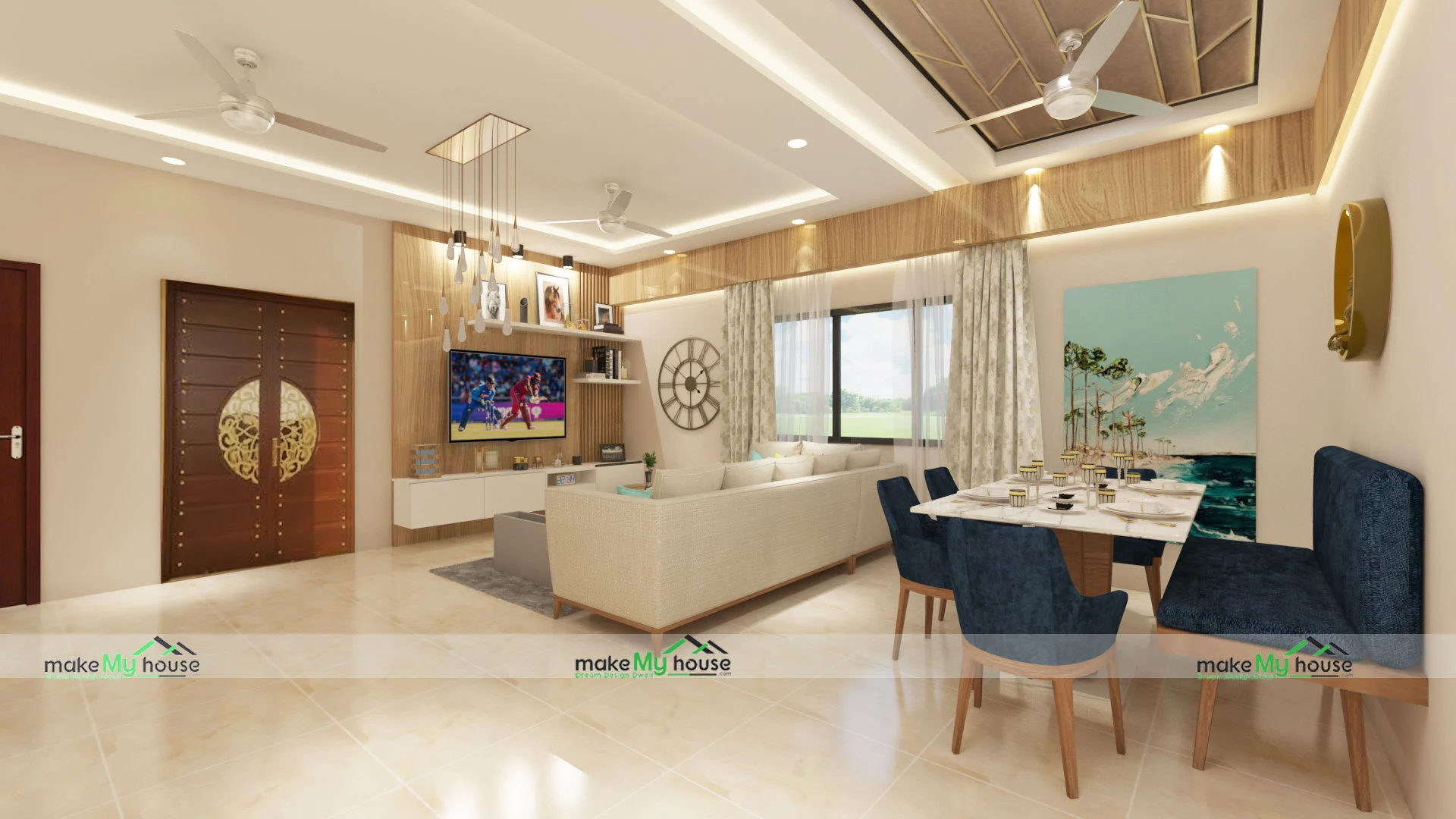
Aesthetics and Personal Style
1. Color and Lighting
Use color and lighting to enhance the atmosphere in each room. Lighter colors can make spaces feel larger, while well-placed lighting fixtures can create a cozy or spacious ambiance.
2. Texture and Materials
Experiment with different textures and materials to add depth and character to your home. Mixing materials like wood, metal, and glass can create a visually appealing contrast.
The Role of Technology
1. Digital Tools
Take advantage of digital tools and software for space planning. These tools can help you visualize different layouts and make adjustments before committing to any changes.
2. Smart Home Integration
Incorporate smart home technology to improve the functionality and convenience of your space. Smart lighting, thermostats, and security systems can be seamlessly integrated into your home design.
The art of space planning is a critical aspect of creating a functional and comfortable home. It involves a thoughtful analysis of your needs, the optimization of room layouts, consideration of aesthetics, and the integration of technology. Whether you’re working with a professional designer or taking on the task yourself, careful planning will result in a home that not only looks beautiful but also functions seamlessly, catering to your unique lifestyle and preferences.
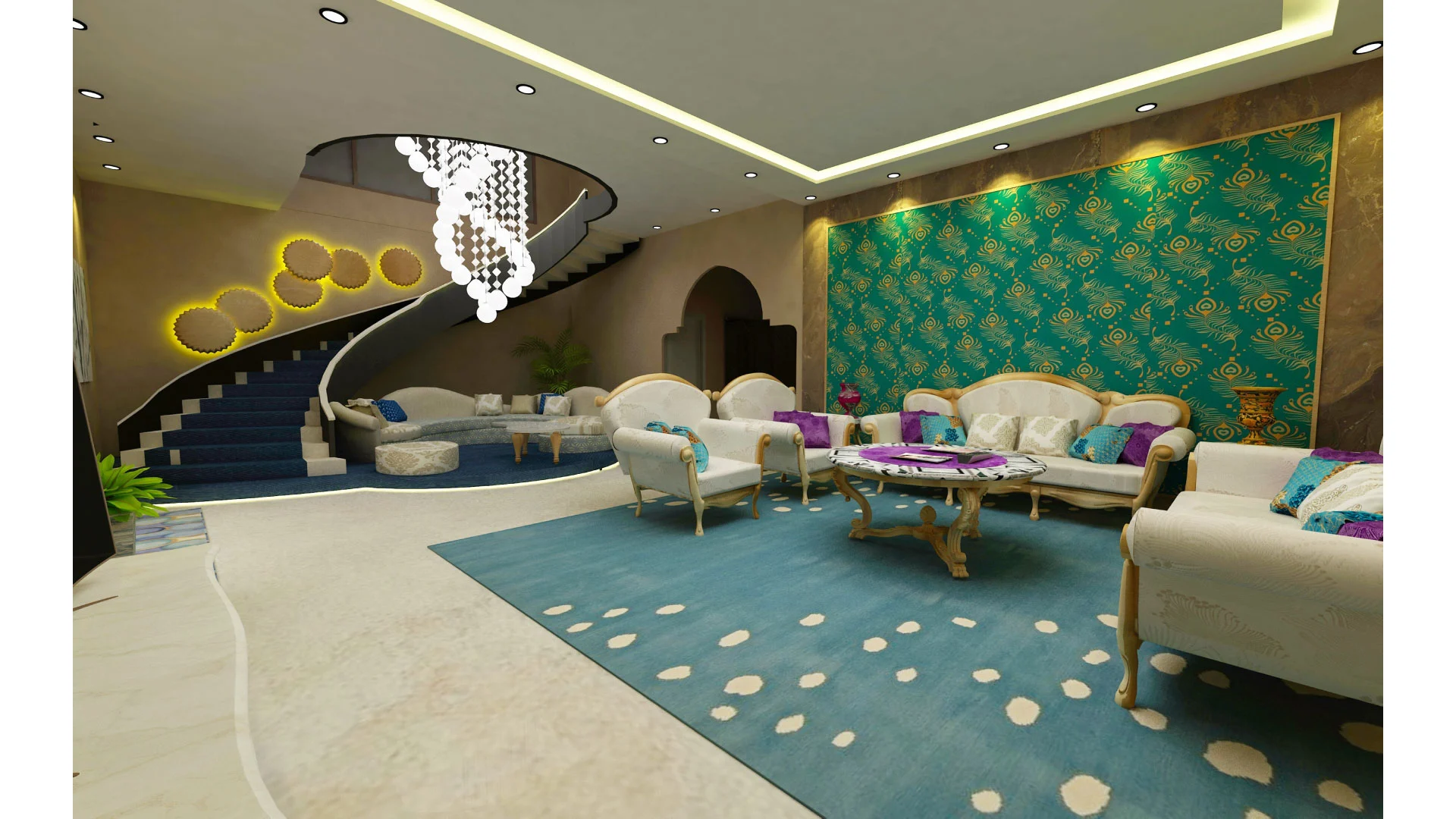
FAQs about Space Planning
Q: What is space planning in the context of home design?
A: Space planning in home design is the process of organizing and arranging interior spaces to optimize functionality, aesthetics, and efficiency. It involves determining the layout of rooms, furniture, and circulation areas to create a harmonious living environment.
Q: Why is space planning important in home design?
A: Space planning is essential because it ensures that the available space in your home is used effectively to meet your needs and preferences. A well-designed layout enhances comfort, flow, and visual appeal, making your home more functional and enjoyable.
Q: How do I begin the space planning process for my home?
A: Start by assessing your needs, lifestyle, and preferences. Consider the number of occupants, the purpose of each room, and how you want to use the space. This will serve as a foundation for creating a functional layout.
Q: What are some common mistakes to avoid in space planning?
A: Common mistakes include overcrowding rooms with too much furniture, neglecting traffic flow, ignoring storage needs, and not considering the practical aspects of daily living. Effective space planning addresses these issues.
Q: How can I create a sense of spaciousness in a smaller home through space planning?
A: To make a smaller home feel more spacious, use lighter color palettes, maximize natural light, incorporate mirrors to reflect light and space, and employ multifunctional furniture that saves space.


