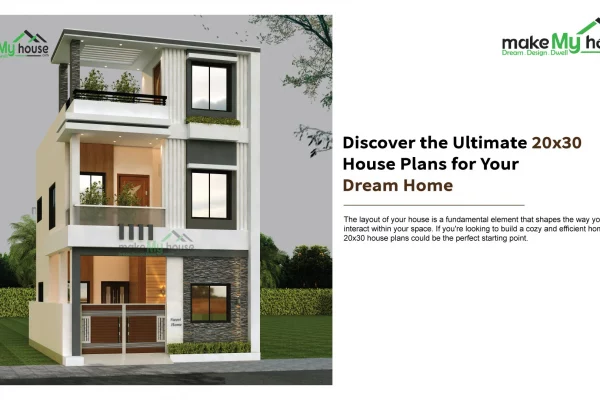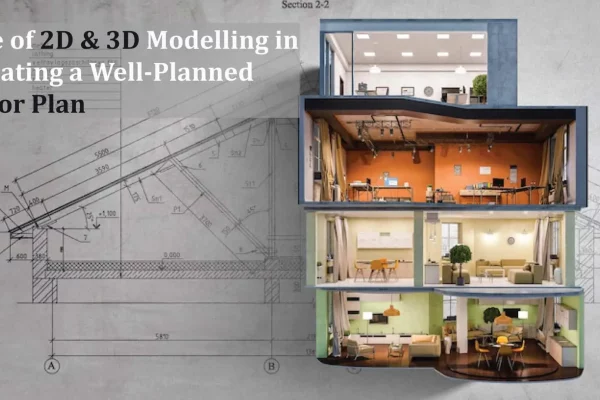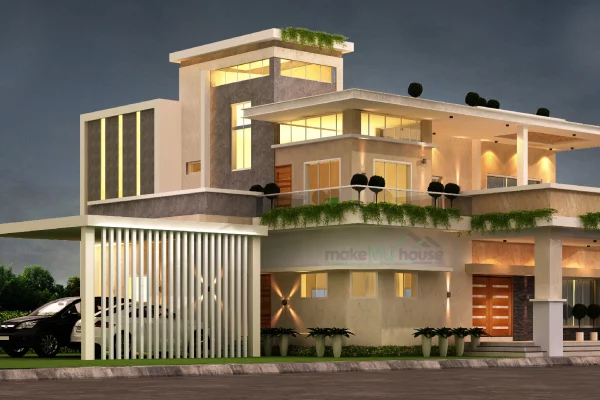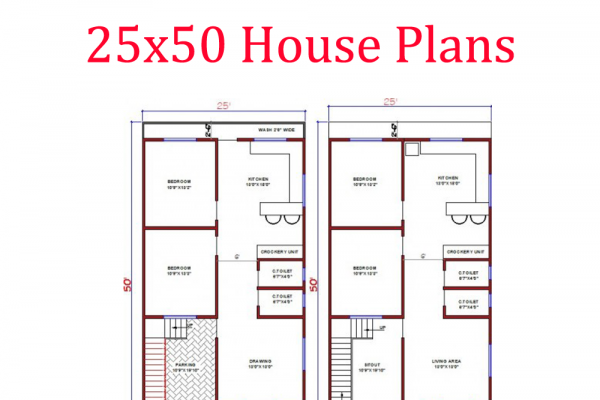
Discover the Ultimate 20×30 House Plans for Your Dream Home
Small house plans, like the 20×30 dimensions, have gained immense popularity due to their practicality and affordability. Compact living doesn’t mean compromising on style or comfort; it’s about optimizing the available space to its fullest potential. These 20×30 house plans are perfect for first-time homeowners, down-sizers, or anyone looking for a cozy retreat that requires…











