Points to be covered:
Introduction: Small Bungalow House Plans
Things to keep in mind when getting an optimal small bungalow plan
· Embrace open-concept living
· Utilize vertical space with smart storage solutions
· Opt for multifunctional furniture
· Paint the walls neutral & light
· Let the light come in
· Make the indoors meet outdoors
· Mirrors can be a game changer
· The kitchen should be highly optimized
· Get smart with built-in furniture and cabinetry
· Protect your privacy
· Let smart home technology takeover
Conclusion
FAQs
Introduction: Small Bungalow House Plans
Do you also believe that small bungalows cannot be designed with that efficiency and creativity? We are sure that after reading our invaluable inputs, your perspective will change completely. When it comes to designing and utilizing small bungalow house plans, maximizing space and functionality is essential. Whether you’re downsizing, living in a compact urban area, or simply prefer a cozy and efficient living space, small bungalow house plans offer a range of opportunities. Explore our various strategies, tips, and ideas on how to make the most out of small bungalow house plans.
Small bungalow house plans offer an excellent opportunity for homeowners who appreciate cozy and efficient living spaces. These compact yet comfortable dwellings have gained popularity due to their versatile design, easy maintenance, and ability to optimize available space. There exists a different charm & potential of small bungalows which makes us dwell in the abode. Discover the allure of these delightful homes that perfectly blend creativity and practicality. From clever space-saving solutions to innovative design techniques, you’ll discover how to create a comfortable and stylish home that perfectly suits your needs.
Things to keep in mind when getting an optimal small bungalow plan
Embrace open-concept living
One effective way to optimize a small bungalow floor plan is by embracing open-concept living. To create a seamless flow between the multiple areas of a house, consider including minimum walls and partitioners. An open layout not only makes the space feel larger but also allows natural light to penetrate and illuminate the entire area. Consider combining the kitchen, dining area, and living room into a single, multifunctional space to maximize the use of square footage.
Utilize vertical space with smart storage solutions
When working with limited floor space, it’s crucial to think vertically. Look for opportunities to utilize vertical space for storage purposes. Install floor-to-ceiling shelving units or built-in cabinets to maximize storage capacity without sacrificing valuable floor area. Additionally, consider using wall-mounted hooks, hanging organizers, and floating shelves to keep your belongings organized and easily accessible.
Opt for multifunctional furniture
Choosing multifunctional furniture pieces is a game-changer when it comes to small bungalow house plans. Invest in items that serve dual purposes, such as a sofa bed, an ottoman with storage, or a dining table that can be extended or folded when needed. This way, you can optimize your living space without compromising on comfort or style.
Paint the walls neutral & light
Light and neutral colors can visually expand a small space. Opt for a color palette that includes shades of white, cream, beige, or pastels to create an airy and open ambiance. Consider using these colors for walls, furniture, and decor. Additionally, incorporating reflective surfaces such as mirrors or glass elements can further enhance the sense of spaciousness.
Let the light come in
Natural light can make a significant difference in small bungalow house plans. Maximize the amount of natural light entering your home by keeping windows unobstructed and using sheer or lightweight curtains. If privacy is a concern, opt for window treatments that allow light to pass through while maintaining a level of seclusion.
Create defined zones
Even in a small bungalow, creating defined zones within the space can help maximize functionality. Use area rugs, furniture placement, or room dividers to visually separate different areas and assign specific purposes to each zone. For example, designate one corner of the living room as a home office or create a cozy reading nook by the window.
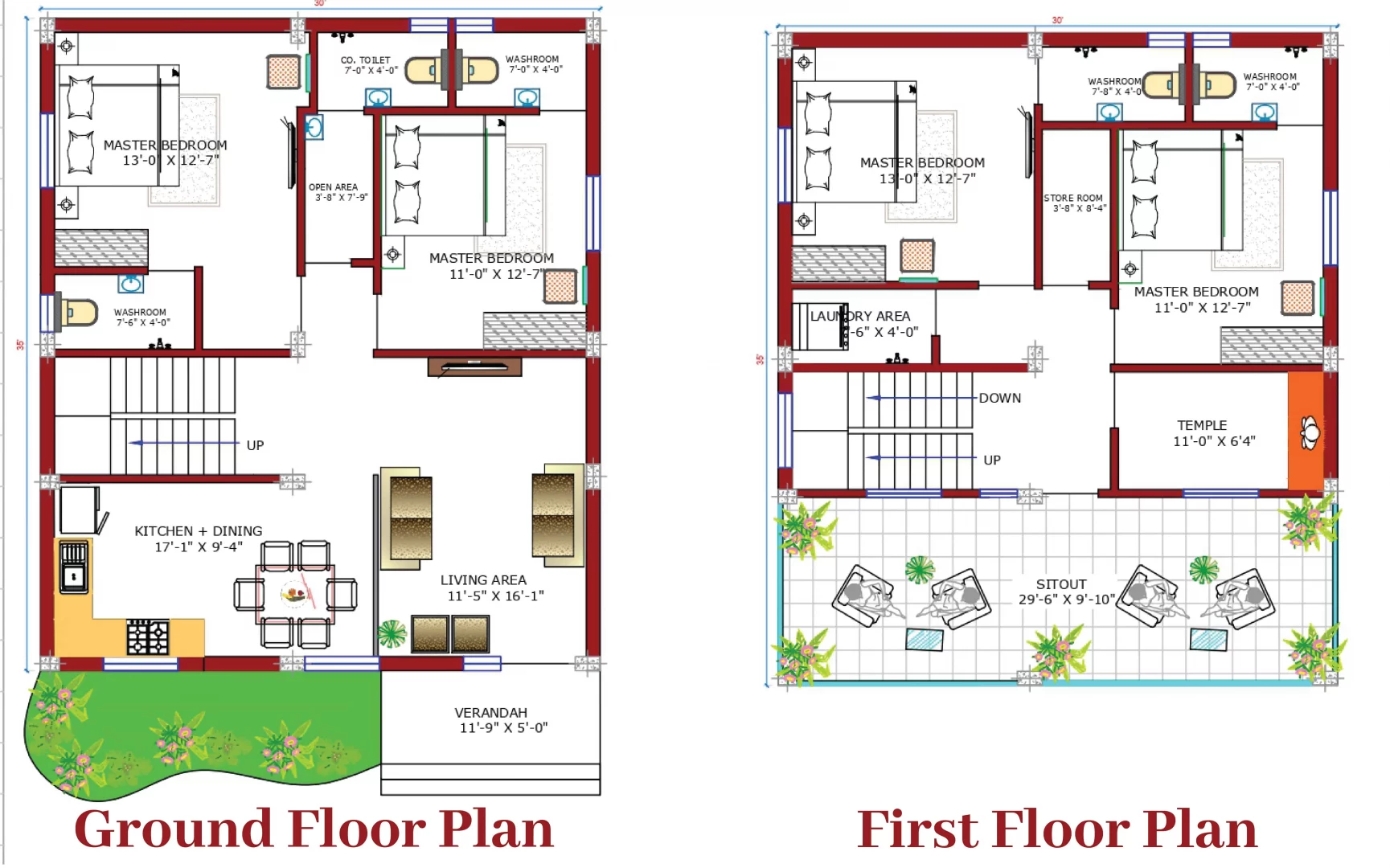
Make the indoors meet outdoors
If your small bungalow includes an outdoor area, make sure to optimize its potential. Transform your patio, balcony, or garden into an extension of your living space. Furnish it with comfortable seating, potted plants, and outdoor lighting to create a cozy and inviting outdoor retreat. By utilizing the outdoor space effectively, you can expand the overall living area of your small bungalow.
Mirrors can be a game changer
Mirrors are a powerful tool when it comes to creating an illusion of space. Strategically placing mirrors in your small bungalow can make the rooms appear larger and brighter. Consider hanging a large mirror on a wall opposite a window to reflect natural light. Additionally, using mirrored furniture or decorative accents can further enhance the visual expansion effect.
The kitchen should be highly optimized
The kitchen is an area that requires efficient storage solutions, especially in small bungalow house plans. Optimize kitchen storage by utilizing vertical space with tall cabinets or open shelves. Install hooks or racks on the inside of cabinet doors to hang utensils or small pots and pans. Additionally, consider using pull-out drawers or organizers to maximize the use of cabinet space.
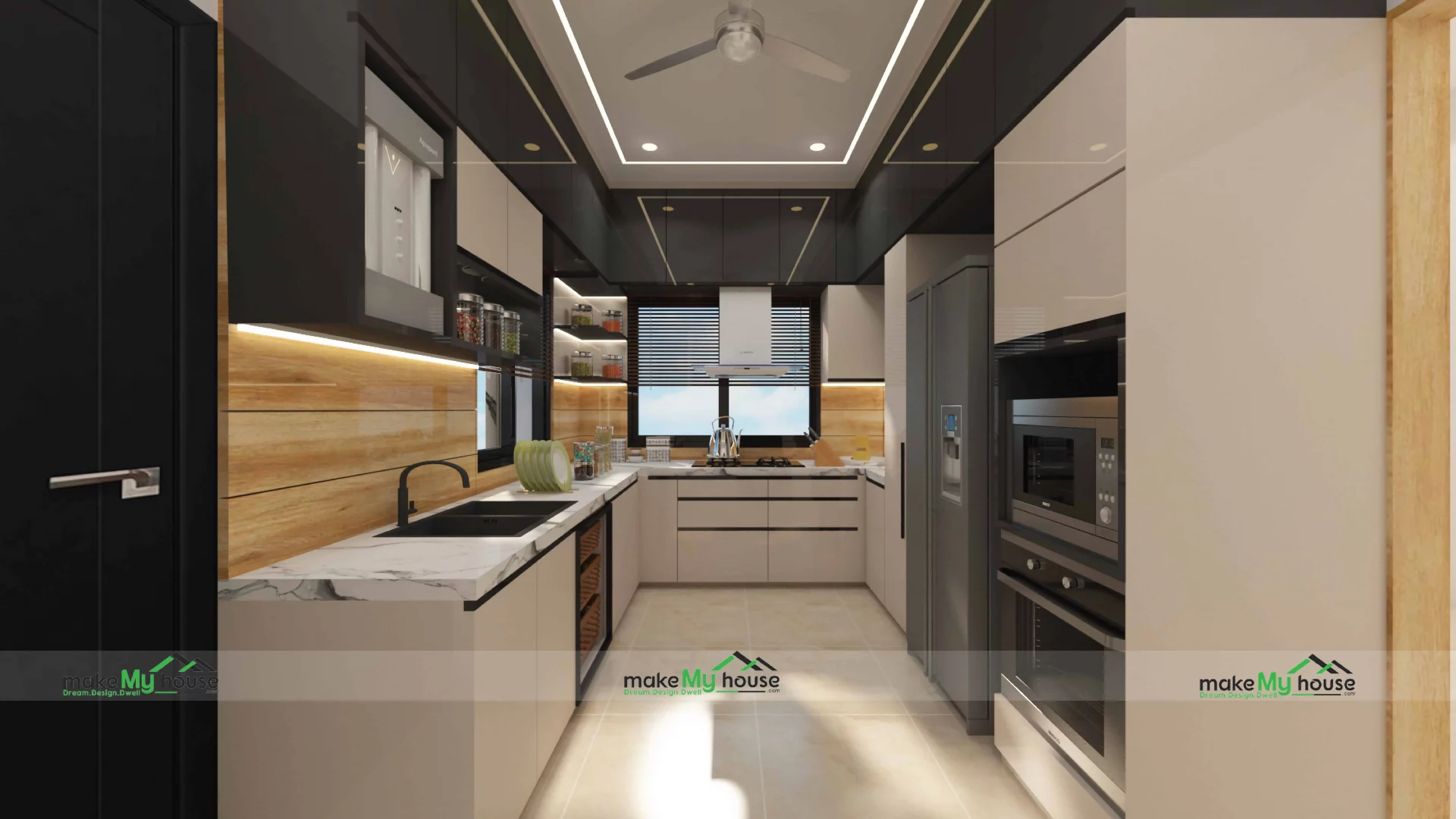
Get smart with built-in furniture and cabinetry
Built-in furniture and cabinetry can be a game-changer in small bungalow house plans. Custom-built solutions can seamlessly blend into the overall design while providing ample storage and functionality. Explore the possibility of built-in bookshelves, window seats with hidden storage, or built-in wardrobes to make the most out of every inch of space.
Protect your privacy
In small bungalow house plans, privacy can sometimes be a concern, especially in open-concept layouts. Sliding doors offer a practical solution by allowing you to close off certain areas when needed without taking up valuable floor space. Install sliding doors between rooms or for closets to maintain privacy while preserving the open feel of the overall floor plan.
Let smart home technology takeover
Integrating smart home technology into your small bungalow can enhance both convenience and efficiency. If you are someone who does not mind spending a fortune on your dream home, you won’t regret investing in smart home technology. From automated lighting systems to programmable thermostats, these technologies can optimize energy usage and streamline daily tasks. By embracing smart home solutions, you can make the most out of your small bungalow’s functionality and create a modern and innovative living space.
To end with
Small bungalow house plans present unique opportunities for creative and luxurious living experiences. By implementing the strategies and ideas mentioned above, you can make the most out of your small bungalow and create a space that perfectly suits your needs. These limited spaces may not offer the premium of spacious rooms, separate living and dining rooms, and enough space for other recreational activities. But the essence of small bungalow house plans lies in the thoughtful positioning of the various areas and placement of efficient yet aesthetic furniture. Therefore, it is advisable to be very vigilant while the planning phase during the planning phase and try to optimize in the best way possible.
Embrace open-concept living, utilize smart storage solutions, and incorporate light and neutral colors to optimize the space. Remember to explore the possibilities of multifunctional furniture, built-in solutions, and smart home technology. With careful planning and thoughtful design, your small bungalow can become a comfortable and stylish haven. You can also contact Make My House for getting expert advice and the best house designing experience.
Frequently Asked Questions about Small Bungalow House Plans
Q: What are some space-saving ideas for small bungalow house plans?
A: Some space-saving ideas for small bungalow house plans include choosing multifunctional furniture, utilizing built-in furniture and cabinetry, and optimizing kitchen storage. Sliding doors, smart home technology, and maximizing outdoor space are also effective strategies.
Q: How can I maximize storage in a small bungalow kitchen?
A: To maximize storage in a small bungalow kitchen, utilize vertical space with tall cabinets or open shelves. Install hooks or racks on the inside of cabinet doors, and consider using pull-out drawers or organizers to make the most of cabinet space.
Q: Are there any design tricks to make a small bungalow house plan appear larger?
A: Yes, there are design tricks to make a small bungalow floor plan appear larger. Using light and neutral colors, incorporating mirrors strategically, and creating defined zones can visually expand the space. Additionally, optimizing natural light and embracing open-concept living contribute to a more spacious feel.
Q: How do I maintain privacy in a small bungalow floor plan without sacrificing openness?
A: Maintaining privacy in a small bungalow floor plan without sacrificing openness can be achieved by using sliding doors between rooms or closets. These doors allow you to close off specific areas when needed while preserving the overall open feel of the floor plan.
Q: What are the benefits of incorporating smart home technology in a small bungalow?
A: Incorporating smart home technology in a small bungalow offers several benefits. It enhances convenience and efficiency by automating lighting systems, thermostats, and other household tasks. Smart home technology also optimizes energy usage and creates a modern and innovative living space.






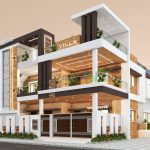
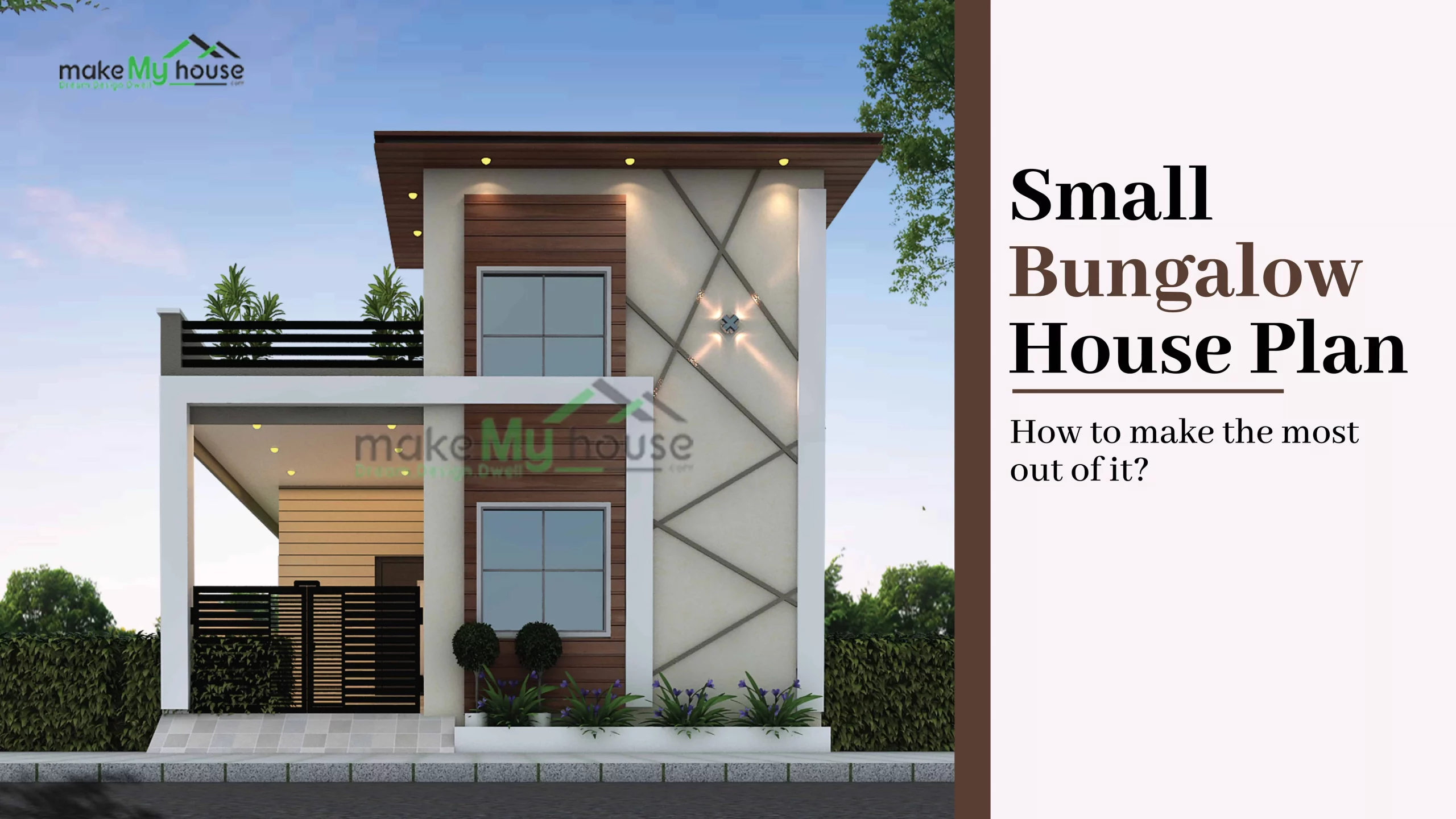
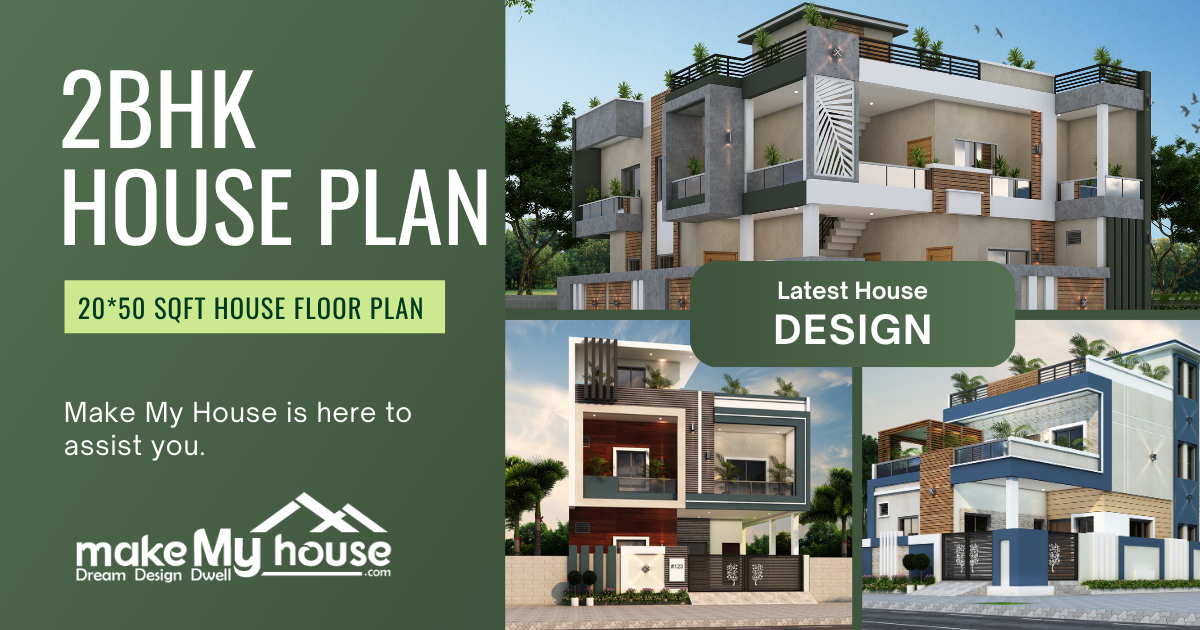
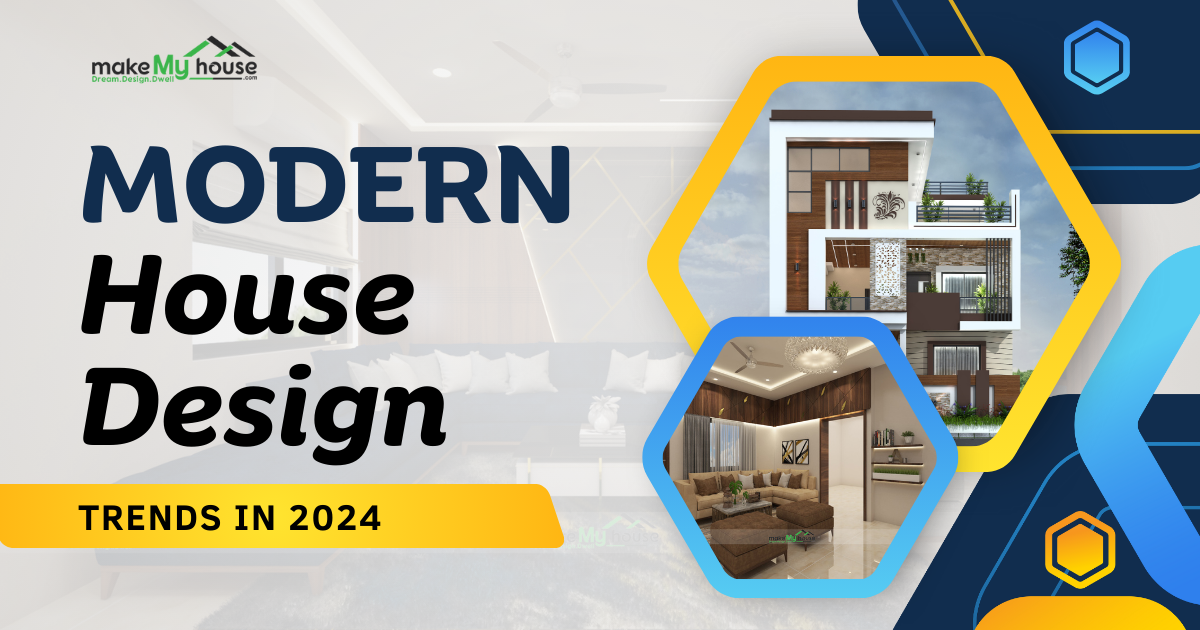


One thought on “How to Make the Most Out of Small Bungalow House Plans”