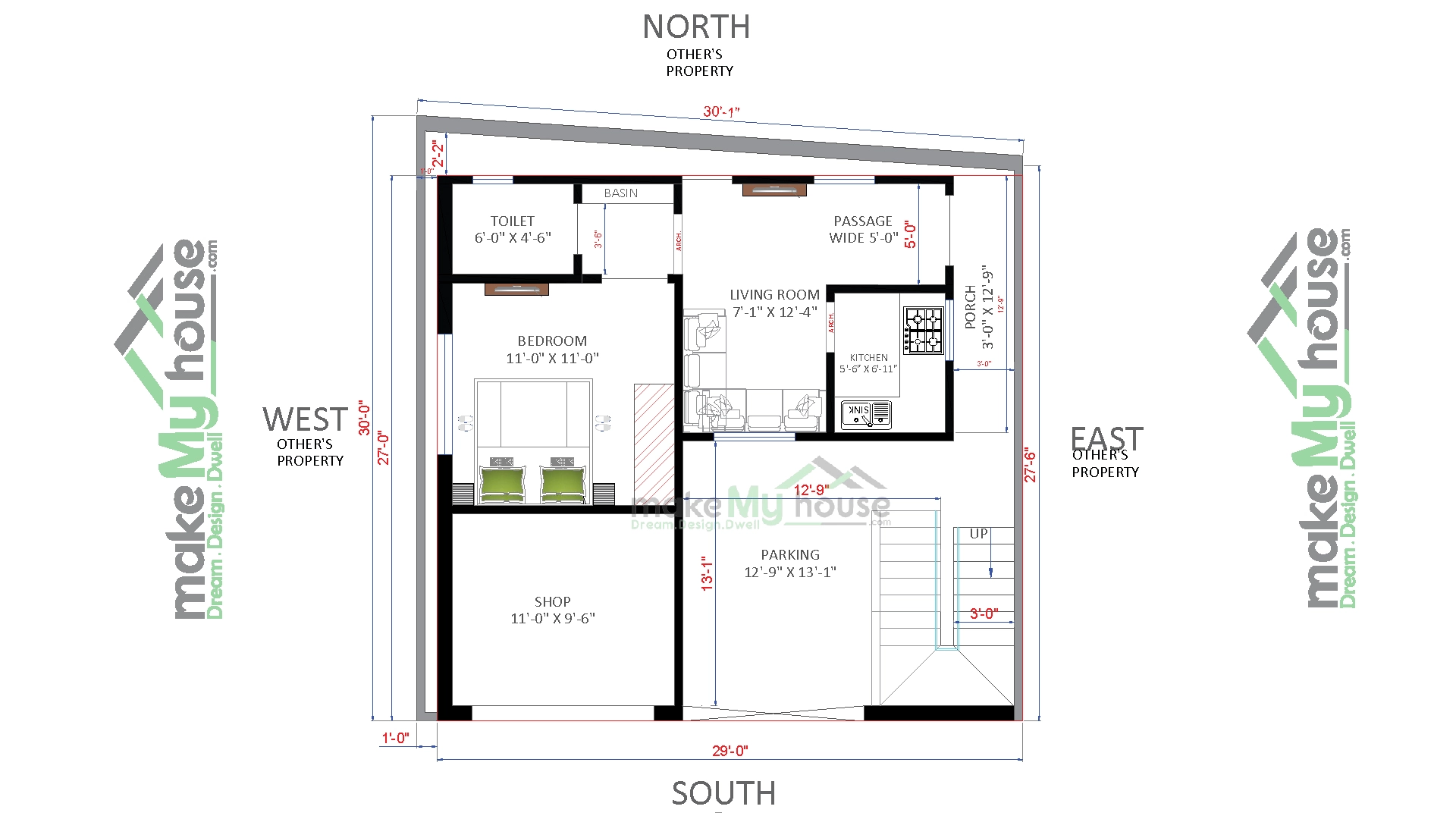At MakeMyHouse, you can find a vast selection of ready-made floor plans for houses and apartments, ranging from small cottages to large mansions. However, if you want to build your dream home, you may wonder if MakeMyHouse is the best source of inspiration and guidance. In this article, we will review the MakeMyHouse floor plans and explain why we think that they are not only attractive but also practical, affordable, and customizable.
What Are Ready-Made Floor Plans?
Before we dive into the details of the MakeMyHouse floor plans, let’s define what ready-made floor plans are and why they are useful. Ready-made floor plans are pre-designed layouts of residential or commercial buildings that you can purchase and adapt to your specific needs and preferences. Ready-made floor plans typically include the overall shape and size of the building, the arrangement of rooms and spaces, and some basic features such as doors, windows, and fixtures. Ready-made floor plans are an excellent option if you want to save time and money on designing a custom building from scratch or if you need to comply with zoning or building codes that limit the design choices.
What Are the Benefits of MakeMyHouse Ready-Made Floor Plans?
MakeMyHouse offers several benefits that make its ready-made floor plans stand out from the competition:
1. High-Quality Designs
The MakeMyHouse floor plans are designed by experienced architects and designers who know how to balance form and function, style and substance. The MakeMyHouse floor plans are not only aesthetically pleasing but also efficient, ergonomic, and adaptable. The MakeMyHouse floor plans use modern and traditional styles, depending on your preference and location, and can be customized to suit your taste and budget.
2. Rich Variety of Options
The MakeMyHouse floor plans offer a vast array of options, from simple and practical to luxurious and spacious. The MakeMyHouse floor plans include one-story and multi-story buildings, small and large homes, open and closed spaces, indoor and outdoor areas, and so on. The MakeMyHouse floor plans also cater to different lifestyles, such as families, singles, retirees, and entrepreneurs.
3. Affordable Prices
The MakeMyHouse floor plans are reasonably priced, considering the quality and variety of the designs. The MakeMyHouse floor plans start from as low as Rs. 4999, which is a fraction of the cost of hiring a custom architect or designer. The MakeMyHouse floor plans also come with free customization options, such as changing the size, layout, or features of the building, which can save you even more money and time.
4. Easy to Use and Share
The MakeMyHouse website is user-friendly and easy to navigate, even if you are not a tech-savvy person. The MakeMyHouse website allows you to preview, select, and download the floor plans you like, and to share them with your family, friends, or contractors. The MakeMyHouse website also provides you with useful resources, such as FAQs, blogs, and customer support, to help you make informed decisions and solve any issues you may encounter.
How Can MakeMyHouse Help You Build Your Dream Home?
If you are interested in using MakeMyHouse floor plans to build your dream home, here are some steps you can follow:
Browse the MakeMyHouse floor plans and select the ones that match your preferences and needs. You can use the search filters to narrow down your options by size
Preview the floor plans and check the features, dimensions, and materials used. You can also see the 3D views and virtual tours to get a better idea of how the building will look and feel.
Customize the floor plans according to your specifications. You can contact MakeMyHouse customer support to discuss your options and get a quote for the customization. You can change the size, layout, orientation, materials, colors, and other details of the floor plan to suit your taste and budget.
Get the necessary permits and approvals from the local authorities. You may need to submit the floor plans to the building department or the zoning board to obtain the permits and comply with the regulations.
Hire a contractor or a builder to construct the building. You can use the MakeMyHouse floor plans as a guide for the construction, but you may also need to hire professionals for the plumbing, electrical, HVAC, and other systems. You can also use the MakeMyHouse contractor directory to find local contractors who have experience in building MakeMyHouse designs.
Monitor the construction process and make sure that the building meets your expectations and quality standards. You can also contact MakeMyHouse customer support if you have any questions or concerns about the construction or the floor plans.
Conclusion
In summary, MakeMyHouse offers a wide range of high-quality and affordable ready-made floor plans that can help you build your dream home or commercial building. The MakeMyHouse floor plans are designed by experienced architects and designers who know how to balance style and functionality, and who can customize the designs according to your specifications. The MakeMyHouse floor plans are also easy to use and share, and come with useful resources and customer support. If you are looking for a reliable and practical source of floor plans, MakeMyHouse is definitely worth considering.












One thought on “MakeMyHouse Ready-Made Floor Plans: A Comprehensive Review”