When it comes to architectural design, incorporating landscaping and outdoor spaces in 3D elevation house designs can elevate the overall aesthetics and functionality of a property. By seamlessly integrating nature with the built environment, architects can create captivating exteriors that blur the boundaries between indoor and outdoor spaces. With the rising need for more and more sustainable practices incorporating greens with house exteriors is a brilliant idea.
Modern house facades are filled with beautiful and efficient landscaping, vertical gardens, ornamental plants, and decorative balconies. Along with enhancing the curb appeal, these sustainable approaches are functional as well as efficient for creating 3D elevation house designs. Homeowners and architects should be well-informed about this growing area and should practice its implementation in future projects. Our blog is dedicated to listing the advantages of incorporating landscaping and outdoor spaces in 3D elevation designs.
Importance of Landscaping & Outdoor Spaces in 3D Elevation
Creating a Harmonious Blend:
Incorporating landscaping into the 3D elevation house design allows for a harmonious blend between the natural and built environments. By strategically placing trees, shrubs, and plants, architects can soften the façade and also add texture to the overall design. The careful selection of greenery also enhances the property’s curb appeal, creating an inviting and visually pleasing first impression.
Extending Living Spaces Outdoors:
Integrating outdoor spaces into the 3D elevation house design extends the living area beyond the confines of the interior. This could include the addition of patios, decks, or terraces that seamlessly connect with indoor spaces. These outdoor extensions provide homeowners with opportunities for relaxation, entertainment, and social gatherings, enhancing their overall quality of life.
Enhancing Privacy and Serenity:
Strategic landscaping in 3D elevation house design can enhance privacy and create serene outdoor retreats. Well-placed trees, hedges, or screens can shield the property from neighboring views and create secluded outdoor spaces. Incorporating water features, such as fountains or ponds, further adds a sense of tranquility and helps mask unwanted noise, creating a serene oasis.
Promoting Sustainability and Environmental Benefits:
Landscaping in 3D elevation designs offers opportunities for incorporating sustainable practices and environmental benefits. Designing with native plants, implementing rainwater harvesting systems, and integrating green roofs or vertical gardens can help manage stormwater, improve air quality, and reduce the carbon footprint of the property. These eco-friendly elements not only add aesthetic value but also contribute to a healthier environment.
Embracing Functional Outdoor Elements:
The inclusion of functional outdoor elements within the 3D elevation house design enhances the usability and versatility of the outdoor spaces. This could involve incorporating outdoor kitchens, fire pits, seating areas, or even fitness zones. By carefully considering the needs and preferences of homeowners, architects can create outdoor spaces that cater to specific activities. They foster a seamless transition between indoor and outdoor living.
Fostering Connection with Nature:
Incorporating landscaping and outdoor spaces in 3D elevation house designs helps foster a deeper connection with nature. The presence of greenery, natural elements, and outdoor views can significantly enhance the well-being and overall satisfaction of homeowners. These elements create a sense of harmony, tranquility, and rejuvenation, promoting a healthier and more fulfilling lifestyle.
Incorporating landscaping and outdoor spaces in 3D elevation designs have the power to transform a property into a visually captivating and functionally appealing sanctuary. By blurring the boundaries between indoor and outdoor living, architects can create harmonious designs. They promote sustainability, enhance privacy, and foster a deeper connection with nature. The strategic use of landscaping elements, such as greenery, water features, and functional outdoor elements, adds value, beauty, and functionality to the property.
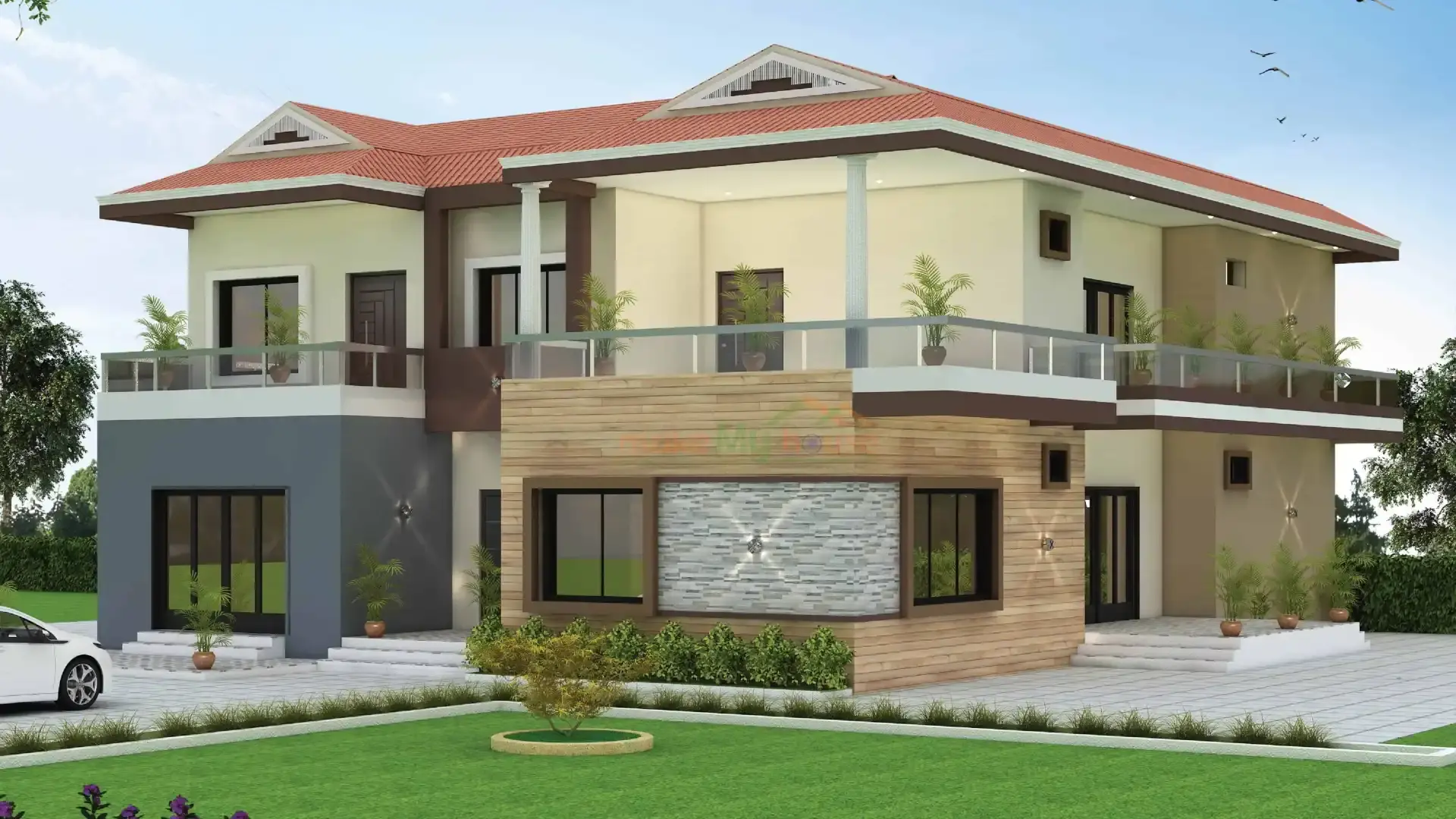
So, embrace the potential of landscaping and outdoor spaces in 3D elevation designs and let your imagination soar as you create a seamless fusion of nature and architecture in your dream property. Make My House is an online architectural design firm for all kinds of house designing and construction services. Contact us today to avail our 3D elevation house designing services.
Frequently Asked Questions about Landscaping in 3D Elevation House Design
Q: Why is landscaping important in 3D elevation designs?
Landscaping plays a crucial role in enhancing the overall visual appeal of a property. It helps create a harmonious blend between the building and its surroundings. Including landscaping elements in 3D elevation, designs allows clients and designers to visualize how plants, hardscapes, and outdoor features will integrate with the architectural design.
Q: What are some common landscaping elements included in 3D elevation designs?
Common landscaping elements in 3D house elevation designs include trees, shrubs, flowers, lawns, pathways, fences, decks, patios, swimming pools, water features, and outdoor furniture. These elements are strategically placed to complement the overall design and provide a pleasant outdoor experience.
Q: Can 3D elevation designs incorporate sustainable landscaping practices?
Yes, 3D elevation designs can certainly incorporate sustainable landscaping practices. This may include using native plants, implementing efficient irrigation systems, incorporating rainwater harvesting techniques, integrating green roofs or living walls, and utilizing eco-friendly materials. Sustainable landscaping not only minimizes environmental impact but also adds value to the property.
Q: Can lighting be incorporated into 3D elevation designs for outdoor spaces?
Yes, lighting design is an essential aspect of outdoor spaces, and it can be included in 3D elevation house designs. Consider incorporating lighting elements such as pathway lights, up lights, downlights, and decorative fixtures. Designers can showcase the desired ambiance and highlight specific features or areas within the outdoor space.
Q: How accurate are 3D elevation designs in representing the outcome?
While 3D elevation designs provide a realistic representation, it’s important to note that they are digital simulations and may not be 100% accurate in terms of scale, texture, and lighting. However, they serve as a valuable tool for visualization and communication, giving clients a clear idea of the intended design and facilitating informed decision-making.

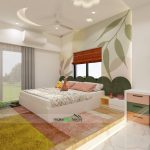
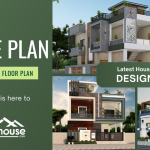
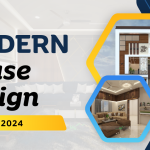


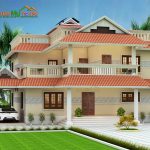
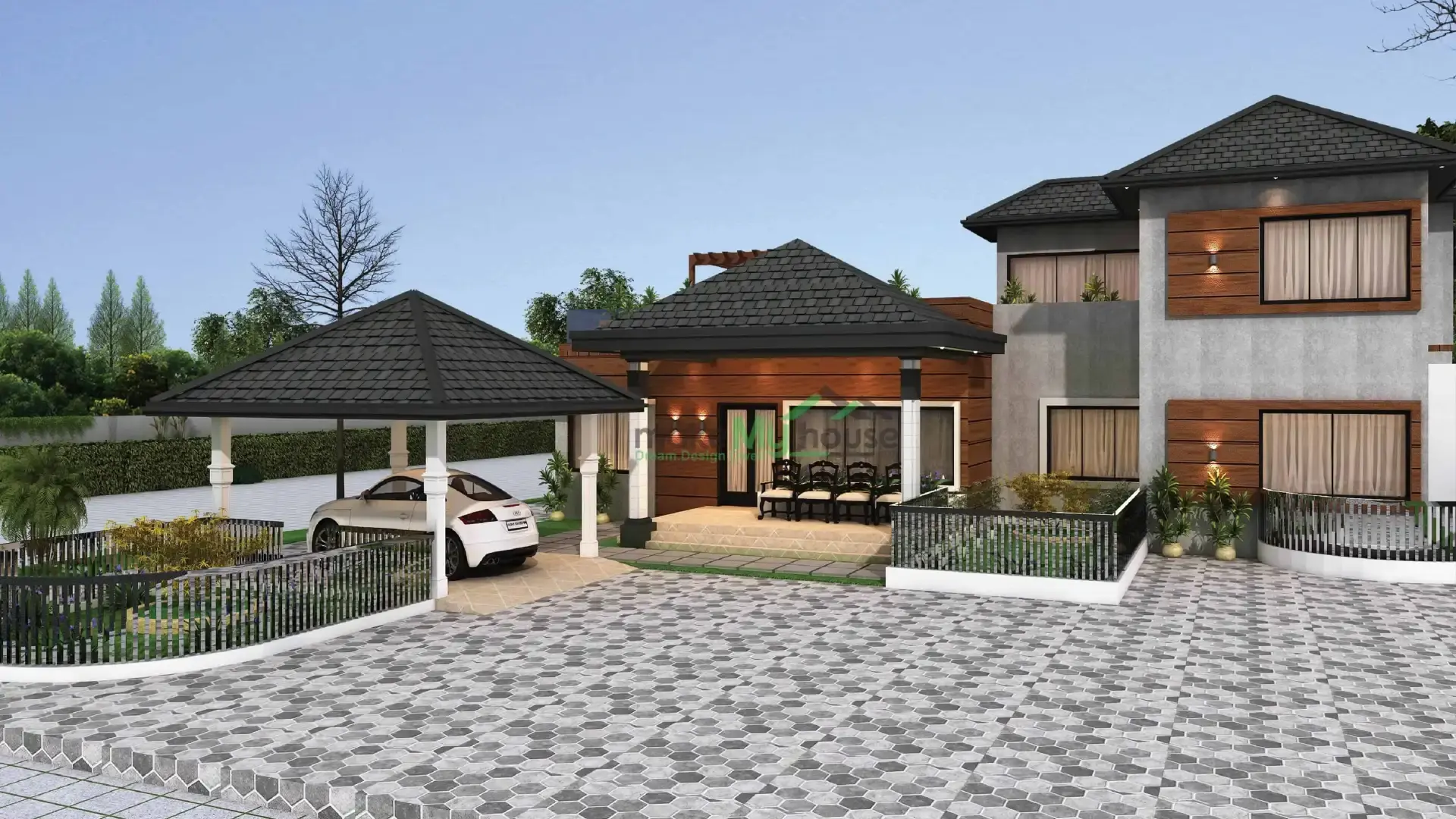
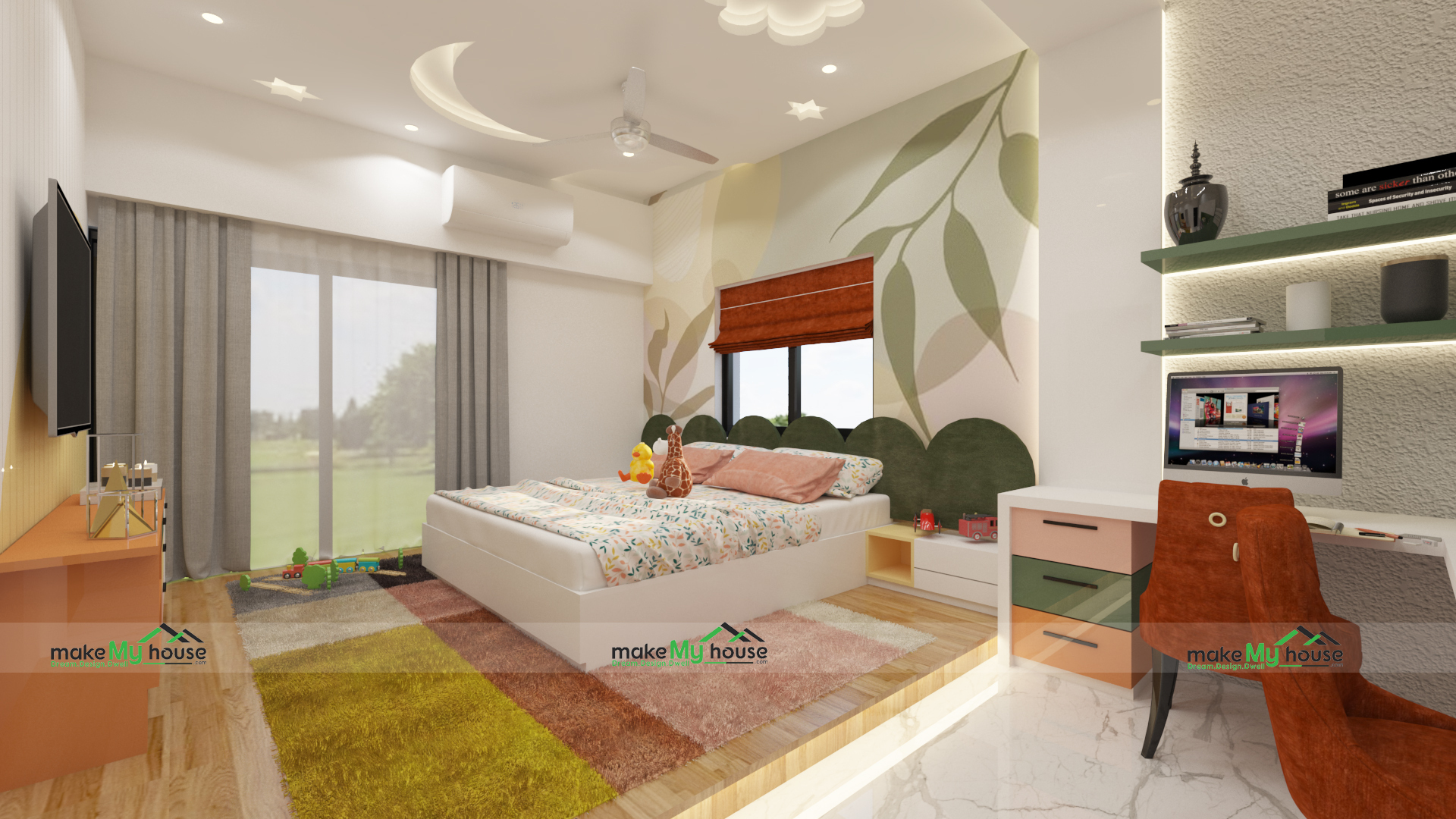
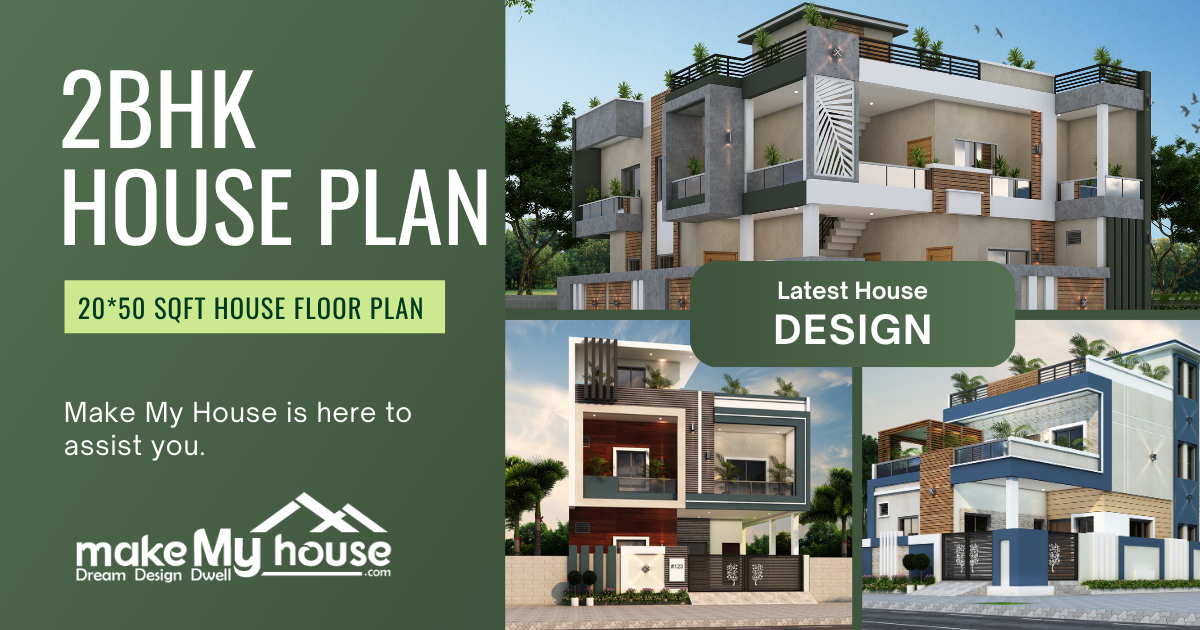
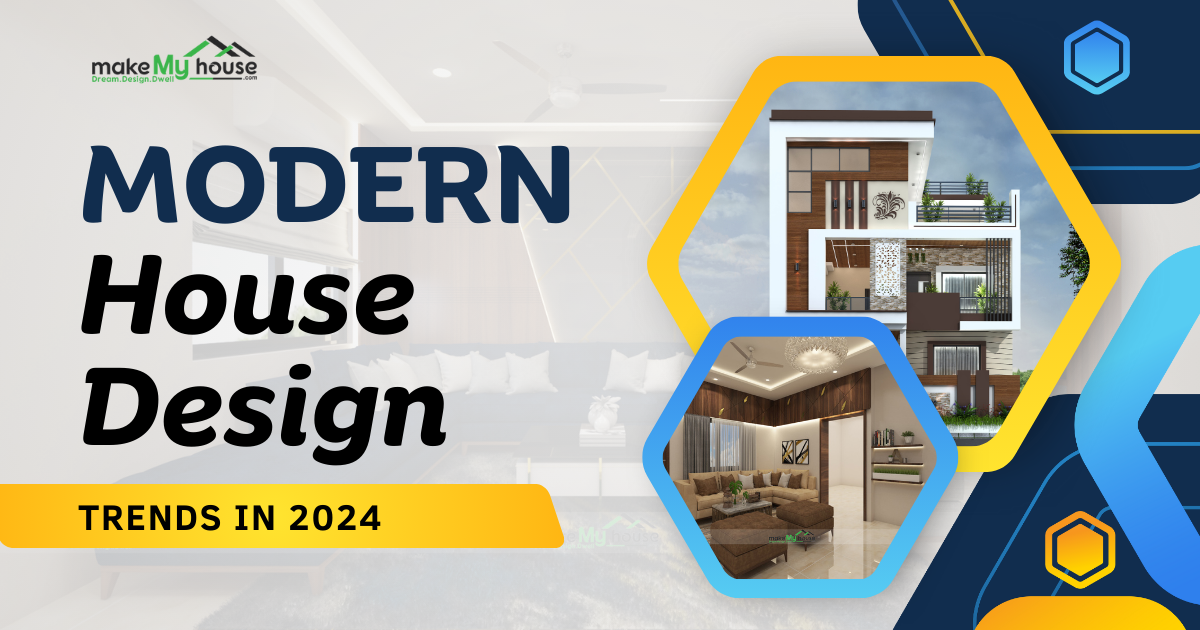

One thought on “How Landscaping & Outdoor Spaces Impact 3D Elevation Designs”