The design or presence of all types of openings in a building be it windows, doors, louvers, skylights, curtain walls, or wall panels are referred to as fenestrations. Strategic use of fenestration defines the aesthetic appeal of the elevation and also leads to energy efficiency by minimizing air conditioning and artificial lighting cost. The placement of doors and windows in construction is of utmost importance as it makes a path for natural elements like light and air to enter our abode.
Modern materials like Aluminum, wood, steel, vinyl wood, and fiberglass have led to an immense variety in types of windows in construction and doors available. These materials provide better insulation properties at a very less total weight thus strengthening the overall structure of the building. The use of glazed glass in windows ensures the user’s comfort depending upon the type of use, as in the case of a showroom clear glass is used for better display whereas translucent glasses are used in residences to let in light while maintaining privacy.
India being a tropical country receives plenty of sunlight throughout the year and thus thoughtful design of windows becomes necessary to regulate the amount of light and heat to be allowed in interior spaces. For adequate ventilation and daylighting in hot and humid or hot and dry climates, fenestrations should roughly cover 15-20% of the floor area. There are a lot of traditional solutions that have been used for the same in Indian architecture like Chajjahs, Jaalis, and Jhrokhas, and small window openings in Narrow Street to inlet cooler air are just a few of the examples.
It is quite evident that the size and quantity of windows in construction have a huge impact on the amount of light and fresh air that penetrates the home and thus is important to have them well-designed.
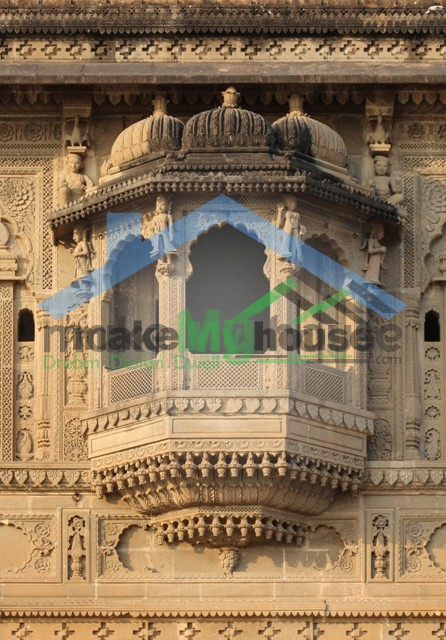
Thus, the right fenestration creates a welcoming atmosphere, be it in your personal or professional space. Look out for key features such as light transmittance, insulation, and safety before you opt for any fenestration design. Just call our Architecture At – (0731)-6642-310 or visit us at Make My House



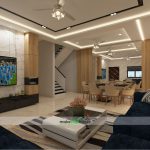




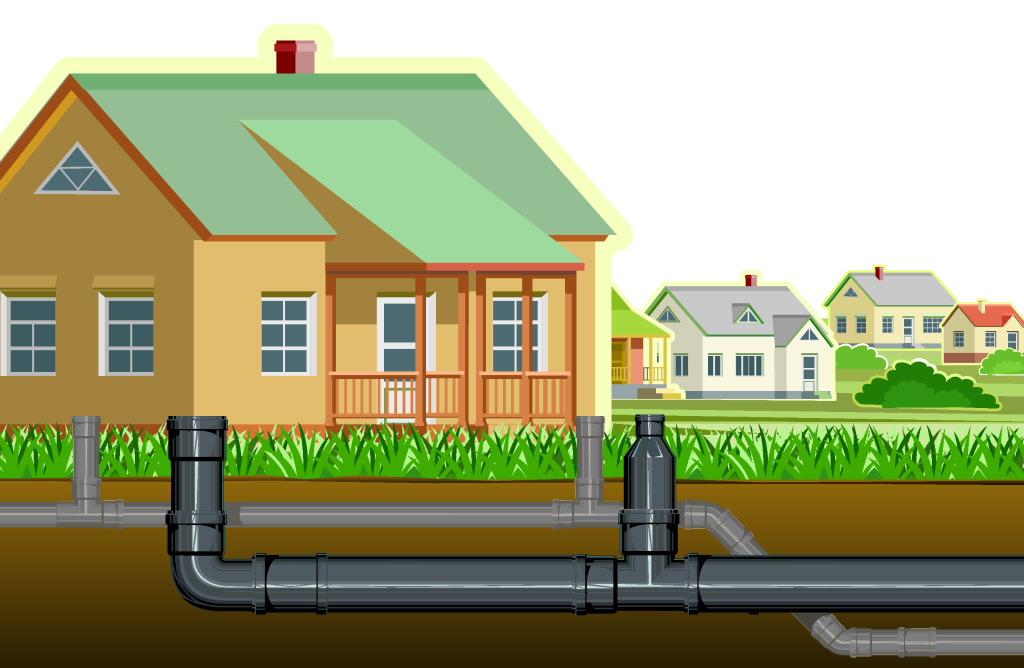
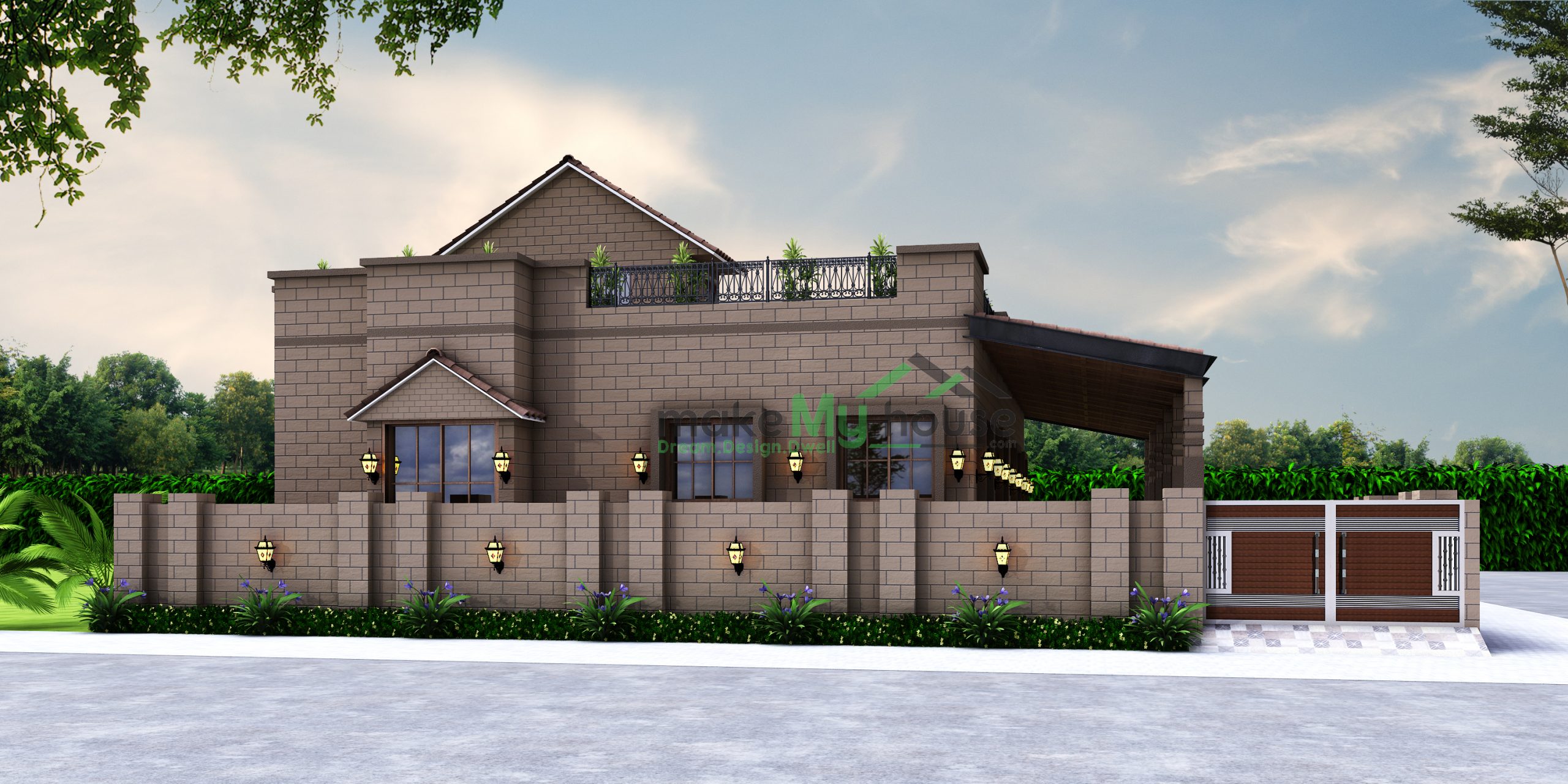
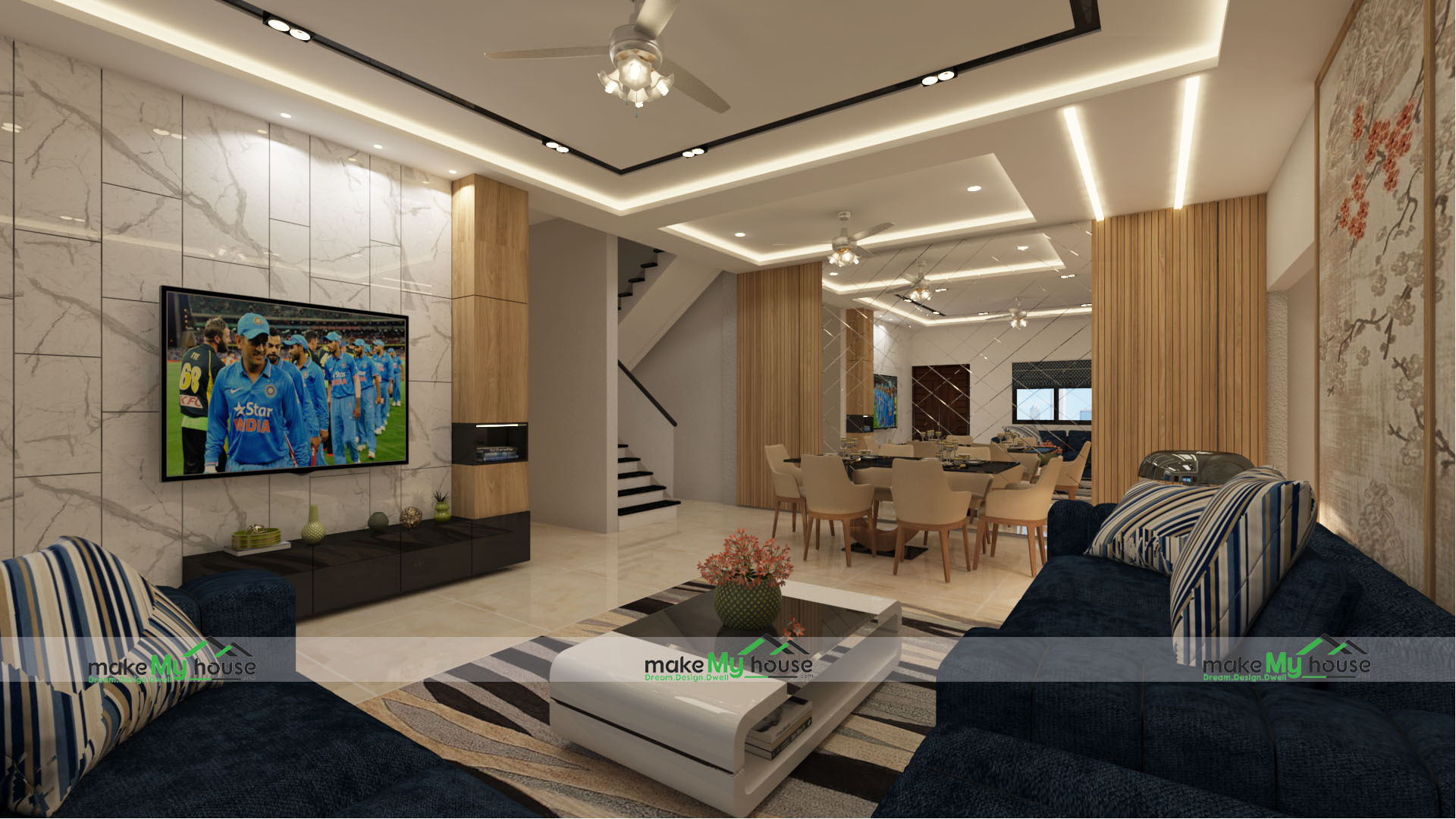

2 thoughts on “Fenestrations – Arrangement Of Windows In A Building”