What makes Floor Plans India stand apart, are our cultures, values, and lifestyle. The way we build our homes and make them liveable truly differentiates us from the rest of the world. It is important to understand the unique styles and architectures that we implement in our house designs and floor plans.
Floor plans play a crucial role in the design and functionality of homes in India. They serve as the blueprint for creating spaces that meet the unique needs and lifestyles of Indian families. India’s diverse cultural heritage and regional influences contribute to a variety of floor plan styles that cater to the unique needs and lifestyles of its residents. In this blog post, we will delve into the intricacies of floor plans India, exploring various architectural styles, room arrangements, cultural considerations, and the evolving trends that shape the way we design our homes.
Architectural Styles and Regional Influences:
a. Traditional Indian Architecture: India boasts a rich architectural heritage, with diverse regional styles. From the intricate carvings of Rajasthani havelis to the courtyard-centric design of South Indian homes, traditional architecture has a profound influence on floor plans across the country.
b. Contemporary Indian Architecture: Modern and contemporary floor plans India embraces a blend of traditional elements with innovative design concepts. Open floor plans, clean lines, and sustainable design principles are becoming increasingly popular in urban areas.
Room Layouts and Functional Spaces:
a. Vastu Shastra and Room Placement: Vastu Shastra, the ancient Indian science of architecture, emphasizes the placement of rooms and their orientation to ensure positive energy flow. Following Vastu principles, specific rooms such as the puja room, kitchen, and master bedroom are given careful consideration in the floor plan.
b. Living and Dining Areas: Indian homes often prioritize a spacious living and dining area for family gatherings and entertaining guests. These areas are designed to accommodate large groups while fostering a warm and inviting ambiance.
c. Kitchen Design: The kitchen holds great importance in Indian homes, where cooking is seen as a central activity. Floor plans include a well-organized kitchen space with provisions for storage, preparation areas, and easy access to dining areas.
d. Bedrooms and Private Spaces: Indian families value privacy, and floor plans allocate separate bedrooms for family members. The master bedroom typically includes an attached bathroom, while children’s bedrooms may have shared or individual bathrooms.
e. Utility and Storage Areas: Indian homes often incorporate utility spaces, such as separate laundry areas, storage rooms, and balconies, to efficiently manage day-to-day activities and maximize space utilization.
Modern Trends and Innovations:
a. Open Floor Plans: Inspired by contemporary design concepts, open floor plans have gained popularity in Indian homes. They promote a sense of spaciousness, enhance natural light, and encourage seamless interaction between family members.
b. Modular Kitchens: Modular kitchens have revolutionized Indian homes, offering efficient storage solutions, optimized work areas, and stylish designs. These customizable kitchens cater to the diverse needs of Indian cooking traditions.
c. Smart Home Integration: With the rise of technology, integrating smart home features in floor plans has become a sought-after trend. Home automation systems, energy-efficient lighting, and security systems are being seamlessly integrated into the design.
Sustainability and Green Design:
a. Climate-responsive Design: Considering India’s diverse climate, sustainable floor plans emphasize natural ventilation, shading devices, and efficient use of natural light to reduce energy consumption and create comfortable living spaces.
b. Rainwater Harvesting and Waste Management: Sustainable floor plans often include provisions for rainwater harvesting, waste segregation, and recycling systems to minimize the environmental impact of the home.
c. Solar Power Integration: Given India’s abundant sunlight, incorporating solar panels into the floor plan can provide renewable energy and reduce dependence on conventional power sources.
Designing floor plans in India involves a careful blend of cultural traditions, regional influences, functional spaces, and sustainable design principles. By understanding the unique needs and aspirations of Indian families, architects, and homeowners can create homes that are not only aesthetically pleasing but also functional, sustainable, and well-suited to the diverse lifestyles and cultural preferences across the country.
Make My House is an online architectural services platform that has completed thousands of house design projects in India as well as abroad. Our projects in India are well-known for their functionality and befitting to Indian culture and lifestyle. Below we have curated some floor plans India designs from our wide collection for you to have a look at.
Floor Plans India
It’s important to note that floor plan layouts may vary based on the size of the house, regional architectural styles, and individual preferences. Most Indian homes are built on Vastu Shastra principles which are considered in the design to promote positive energy and harmony within the home.
Bungalow Floor Plan
Our Bungalow Floor Plan has it all. Starting from a drawing room, and puja area, and to a sufficient area for creating a recreational zone, the house accommodates each aspect of an Indian home. The entrance brings you to the drawing room which opens in a living area. The house has 3 bedrooms, a kitchen, space for guest bedrooms, and even a family lounge on the first floor. It is no less than a luxury! Our bungalow floor plan India is ideal for a big family as it has enough space for comfort, luxury, and privacy.
Single-Storey House Plan
Single-storey designs cater to individuals and families who prioritize convenience, accessibility, and a compact layout. These floor plan India design choice allows for seamless integration of the living room, dining area, and kitchen, creating a spacious and inclusive atmosphere. It promotes social interaction, and family togetherness, and maximizes natural light throughout the space. The picture below depicts a 3d front elevation and floor plan of a simplex house plan. It sufficiently accommodates 3 bedrooms, a drawing room, kitchen, dining area, and garden space too. The exterior facade is an appropriate example of modern and excellent elevation designs.
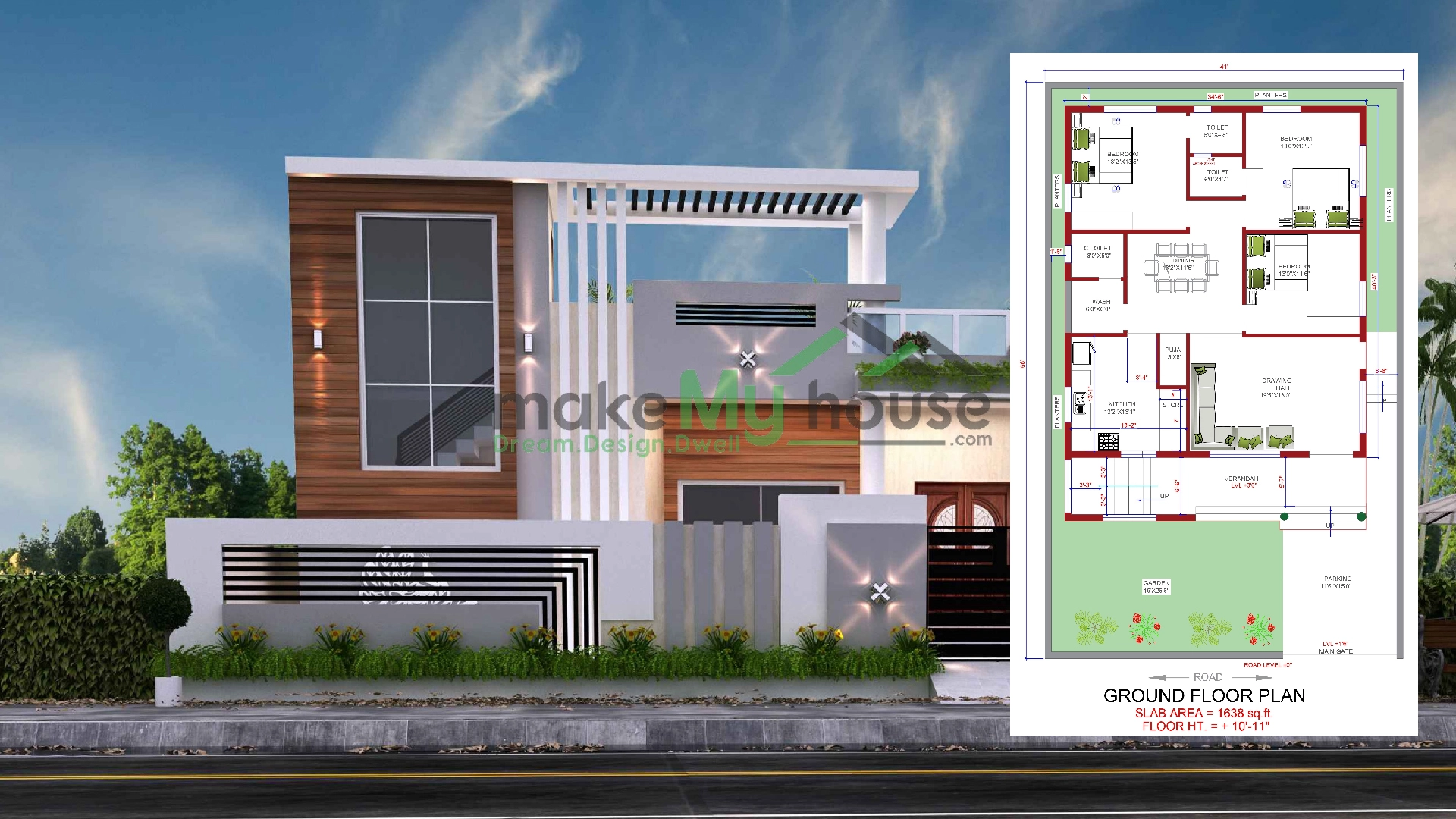
Triple Storey House Plan
Triple-floor house plans are designed to maximize living space by incorporating three levels of functional and versatile areas. These multi-story designs cater to individuals or families seeking ample room for various activities, increased privacy, and the flexibility to accommodate different lifestyles. The ground floor typically encompasses communal areas such as the living room, dining room, and kitchen, creating an open and welcoming space for family gatherings and entertaining guests. The upper floors house bedrooms, bathrooms, and private spaces, providing comfort and tranquillity. The additional floor provides the opportunity to create dedicated spaces for home offices, study areas, libraries, or playrooms. These spaces can be adjusted as the family’s requirements evolve over time. These floor plans India are most common in Indian upper-class families who can afford the price of building grand spaces.
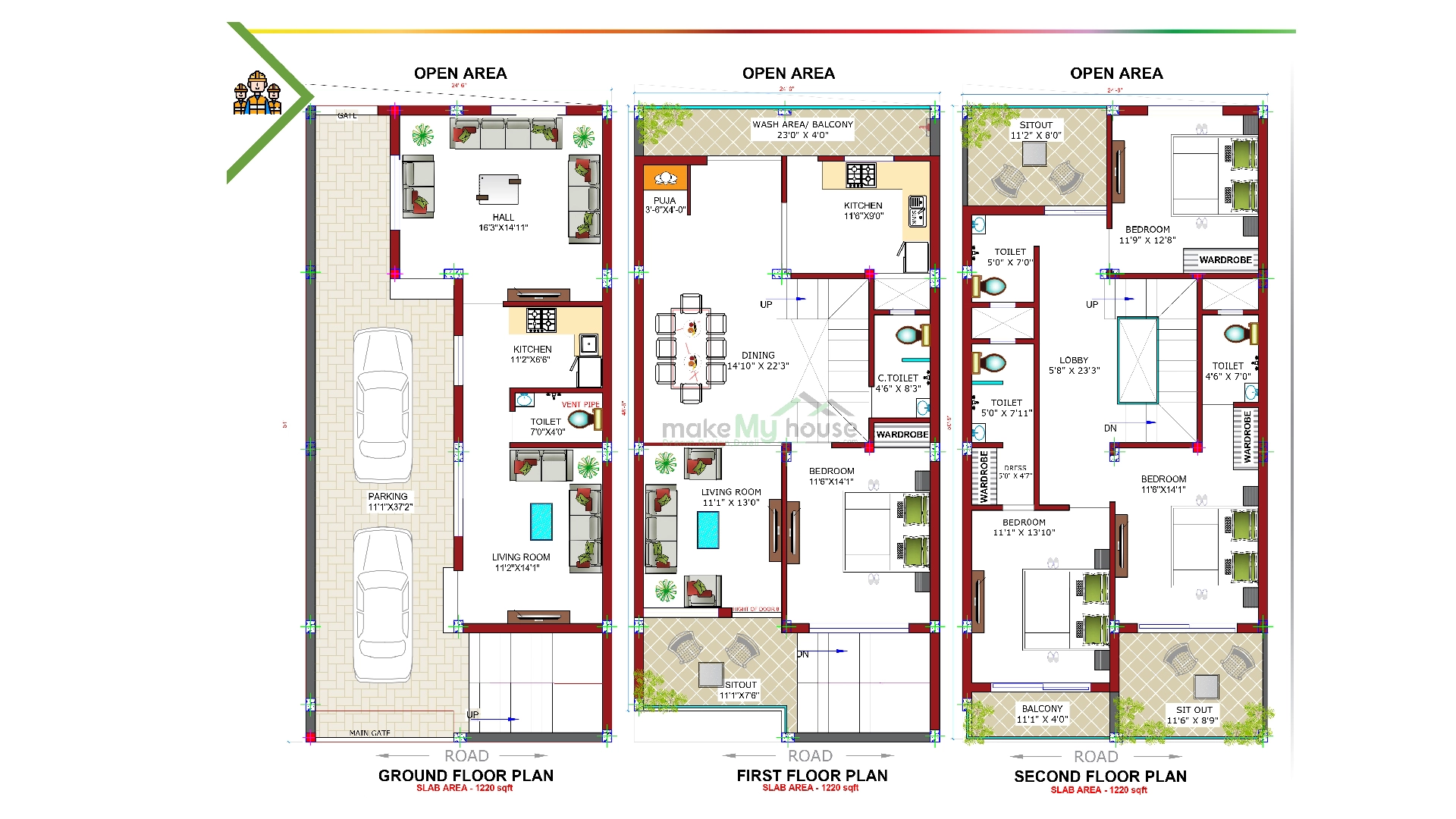
4BHK Luxury Floor Plan
A 4 BHK luxury floor plan with a pool encompasses opulence, grandeur, and the perfect blend of indoor and outdoor living. This architectural design caters to those seeking a lavish and sophisticated lifestyle, combining spacious living areas, luxurious bedrooms, and a stunning pool for relaxation and entertainment. The floor plan begins with a grand entrance, featuring an impressive foyer or lobby that sets the tone for the luxurious experience within. The living area in this floor plan is designed to offer ample space for socializing and entertaining. One of the highlights of this luxury house plan is the inclusion of a pool and outdoor living area. This floor plan India is designed to cater to those seeking the utmost in comfort, style, and sophistication.
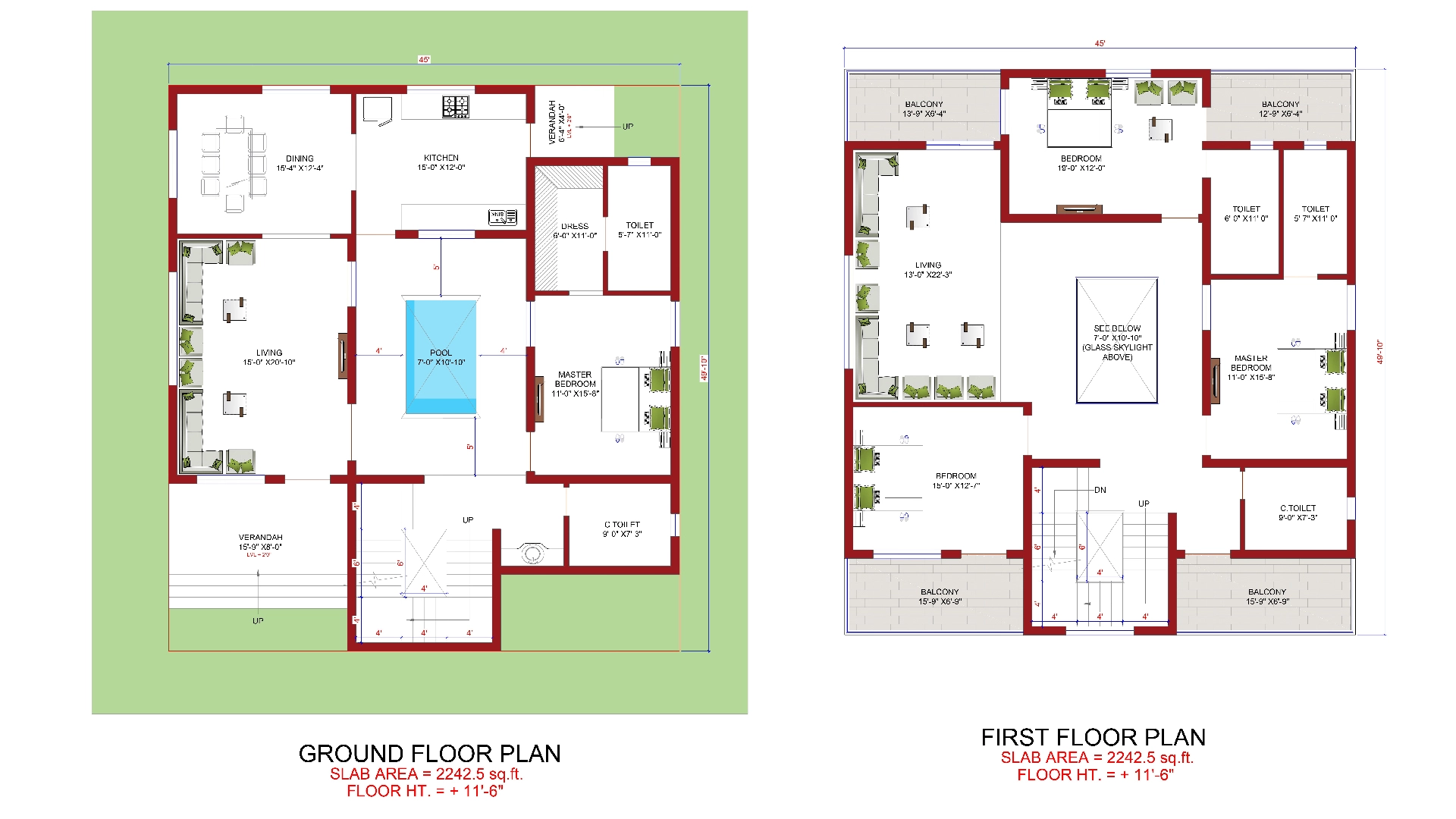
Frequently Asked Questions about Indian House Plans
Q: What are the key elements of an Indian floor plan?
An Indian floor plan typically includes the placement and dimensions of rooms, living areas, kitchens, bathrooms, bedrooms, utility spaces, and outdoor areas. It may also incorporate elements such as entryways, balconies, staircases, and any specific features unique to Indian architectural styles, like puja (prayer) rooms or courtyards.
Q: What factors should be considered when designing an Indian floor plan?
When designing an Indian floor plan, several factors should be considered, including cultural preferences, functional requirements, lifestyle needs, available space, natural light, ventilation, privacy, and adherence to Vastu Shastra principles, if desired. It’s also important to consider the future needs of the occupants and any specific regional climatic conditions or architectural influences.
Q: How can I optimize space in an Indian floor plan?
To optimize space in an Indian floor plan, consider open layouts that allow for flexibility and seamless flow between areas. Utilize multi-functional spaces, such as combining living and dining areas or incorporating built-in storage solutions. Opt for smart furniture arrangements and utilize vertical space with mezzanines or loft areas. Efficiently plan the placement of doors, windows, and partitions to maximize natural light and create a sense of spaciousness.
Q: Are there any specific guidelines for designing a Vastu-compliant floor plan in India?
Vastu Shastra is an ancient Indian architectural system that emphasizes harmony and positive energy flow in a building. If designing a Vastu-compliant floor plan, consider guidelines such as the placement of the main entrance, the orientation of rooms, the positioning of the kitchen and bedrooms, and the use of specific colors or materials. Consulting a Vastu expert can provide detailed guidance for creating a Vastu-compliant floor plan.

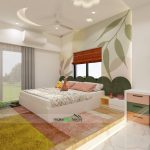





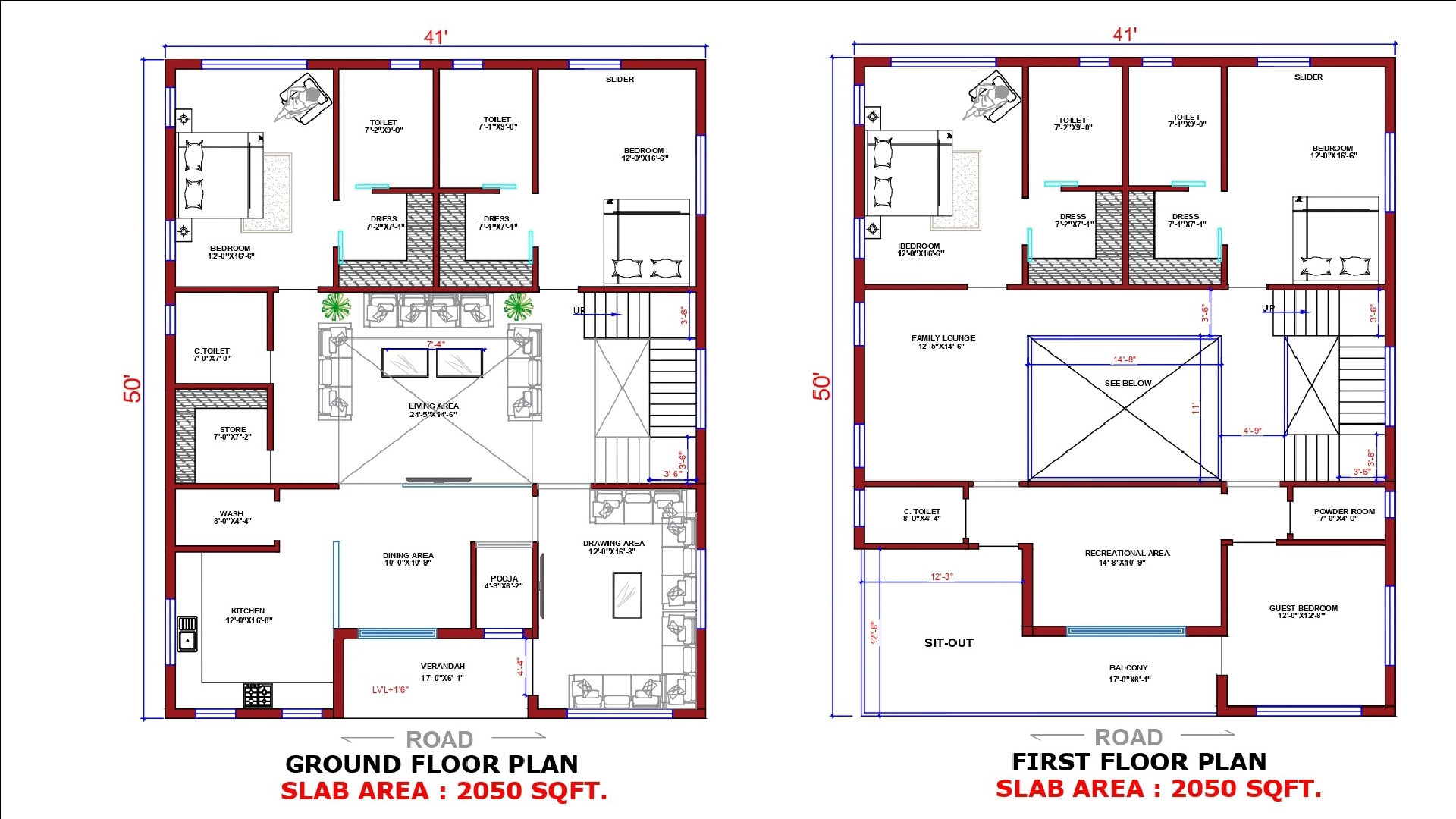
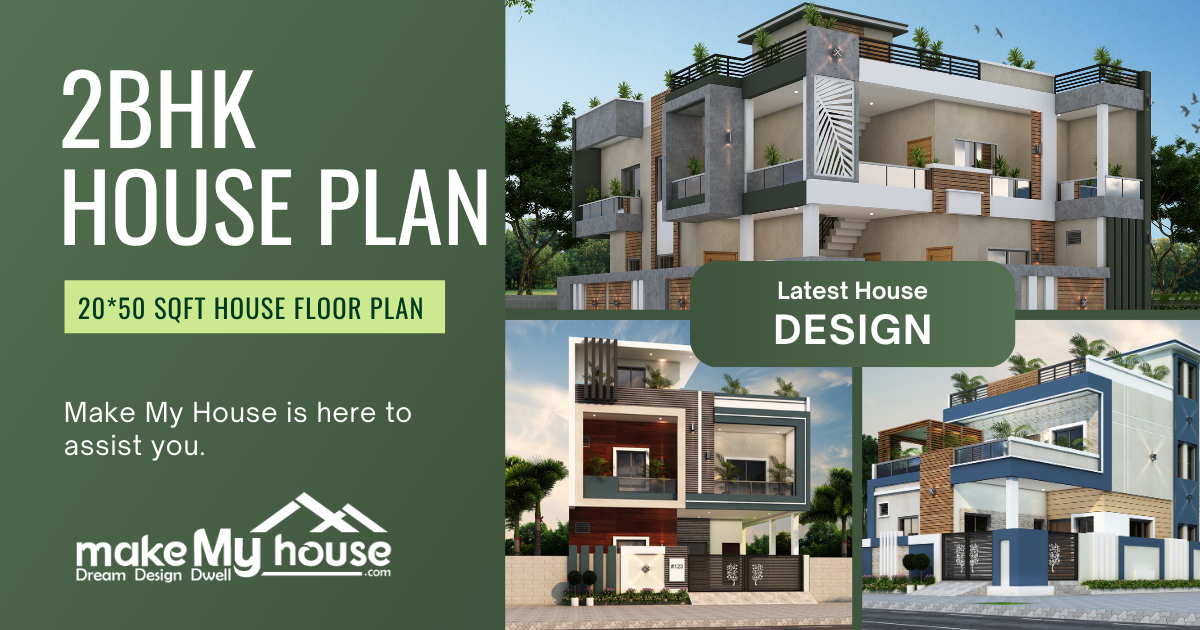
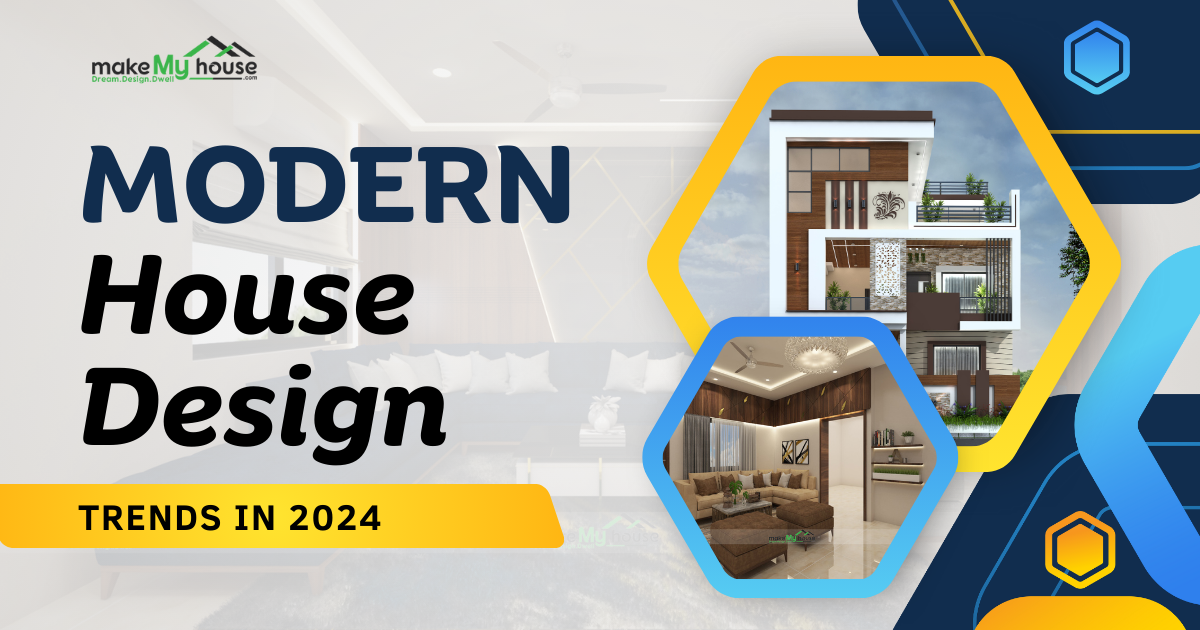


I always was concerned in this topic and stock still am, regards for posting .
This is my very first time i go to here. I discovered a great number of entertaining stuff in your blog site, particularly its discussion. From your tons of feedback in your articles, I guess I am not the only one possessing each of the satisfaction here! Preserve up the great operate.
Excellent blog right here! Additionally your site loads up fast! What web host are you using? Can I get your associate link in your host? I desire my site loaded up as quickly as yours lol
Youre so cool! I dont suppose Ive read anything similar to this before. So nice to discover somebody with original ideas on this subject. realy thank you for starting this up. this excellent website is one area that is needed on-line, an individual if we do originality. valuable project for bringing new things towards the internet!
Youre so cool! I dont suppose Ive read anything this way just before. So nice to discover somebody with many original thoughts on this subject. realy appreciation for beginning this up. this web site can be something that is required online, a person with a little originality. beneficial task for bringing something new for the net!
wonderful post, very informative. I ponder why the opposite specialists of this sector don’t realize this. You must continue your writing. I’m confident, you have a great readers’ base already!
At the end of the day, Knight and Day did well to serve it’s purpose and managed to keep some of us entertained.
I don’t normally comment on blogs.. But nice post! I just bookmarked your site
Your blog is amazing dude. i love to visit it everyday. very nice layout and content .
Thanks for valuable feedback
Easily, the post is really the greatest on this laudable topic. I concur with your conclusions and will thirstily watch forward to your future updates. Saying cheers will not just be sufficient, for the great c lucidity in your writing. I will instantly grab your rss feed to stay privy of any updates. Solid work and much success in your business enterprise!