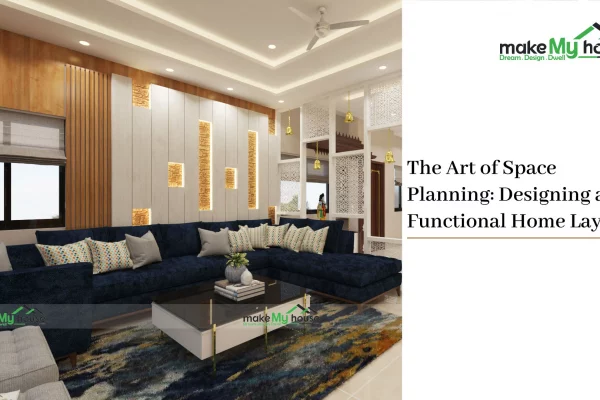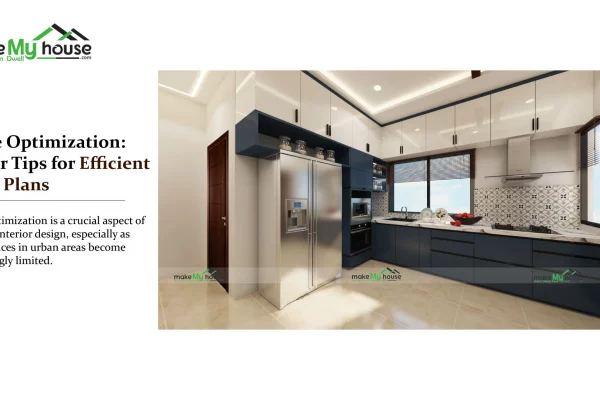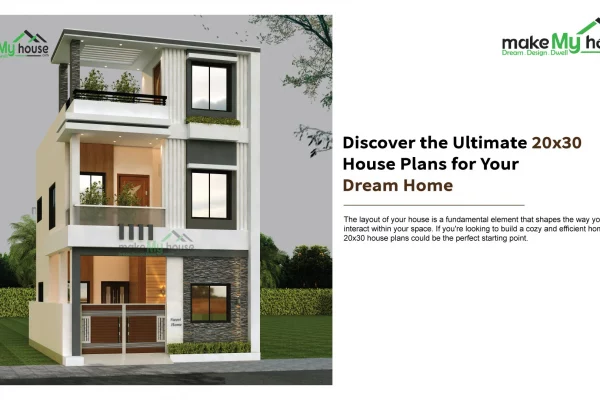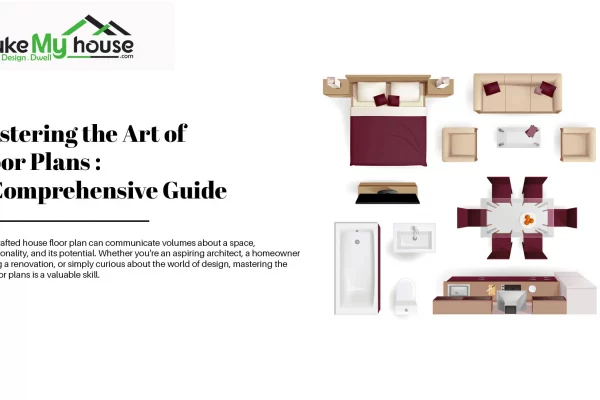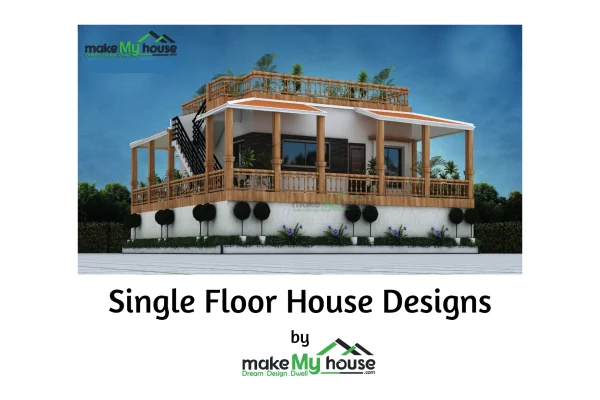
2 BHK Floor Plans Of 20*50 – Latest 2BHK House Plan With Car Parking
Building a 2BHK house plan on a 20*50 plot offers a mix of thrilling possibilities and hurdles. With roughly 1000 sq. ft. at your disposal, you can design a cozy modern abode that even accommodates car parking. Yes, you heard it correctly! With an intelligent layout and thoughtful space optimization, you can bring this vision…











