India’s rich architectural heritage has always emphasized a harmonious coexistence with nature. Traditionally, Indian homes were designed to connect with the outdoors, utilizing courtyards, verandas, and open spaces to create a seamless transition between the interior and exterior. In recent years, there has been a resurgence of this design philosophy, with architects and homeowners alike seeking to blur the boundaries between indoor and outdoor spaces in modern Indian house designs. This approach not only enhances the aesthetic appeal of a home but also fosters a deeper connection with nature and promotes sustainable living.
Embracing Nature in Modern House Designs
1. Open Floor Plans:
Modern Indian house designs often feature open floor plans that seamlessly merge the living, dining, and kitchen areas. Large sliding or folding glass doors and windows allow abundant natural light to flood the interiors while providing unobstructed views of the surrounding landscape. This creates a sense of spaciousness and brings the outdoors in.
2. Courtyards and Atriums:
Traditional Indian homes frequently incorporated courtyards or atriums at the center, acting as a hub of natural ventilation and light. In contemporary designs, these elements are reimagined, often with greenery, water features, or seating areas to enhance the connection to nature while maintaining privacy.
3. Verandas and Balconies:
Verandas and balconies are essential components of Indian house designs that facilitate outdoor living. These spaces are being reimagined with comfortable seating, planters, and even small gardens, creating inviting spots to relax and unwind while being close to nature.
4. Rooftop Gardens:
Rooftop gardens are gaining popularity in Indian urban homes. These green oases not only provide a visual link to nature but also help with temperature regulation, energy efficiency, and urban biodiversity. They are ideal for growing plants, creating outdoor lounges, or even installing solar panels.
5. Natural Materials:
The use of natural materials such as stone, wood, and bamboo in Indian house designs is on the rise. These materials not only add a rustic charm to interiors but also foster a sense of being closer to nature. They are often incorporated in flooring, wall finishes, and furniture.
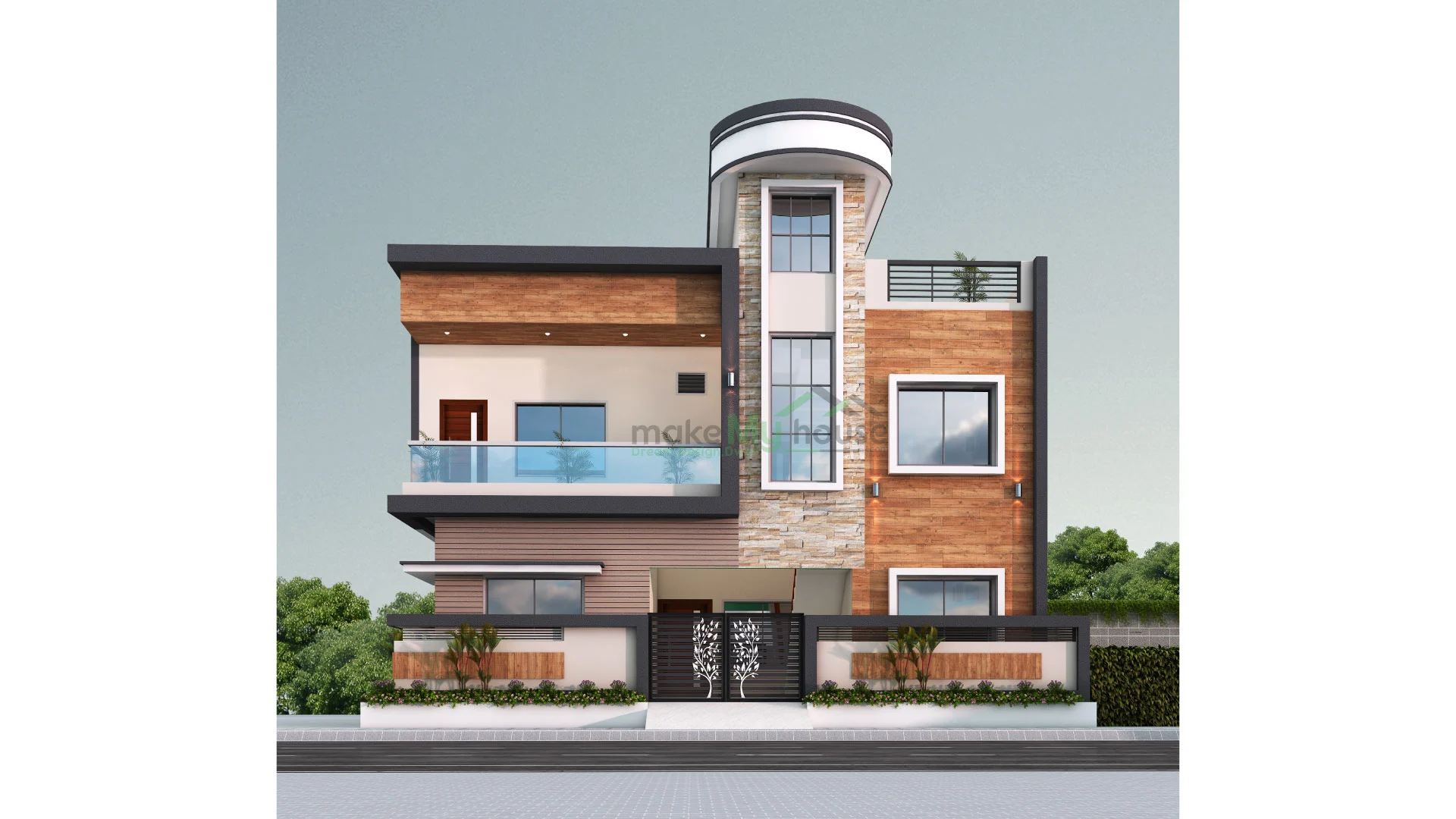
Benefits of Blurring Boundaries
Embracing indoor-outdoor living in Indian house designs offers several advantages:
1. Improved Well-being:
Exposure to natural light and greenery has been linked to improved mental and physical well-being. Blurring boundaries between indoor and outdoor spaces allows residents to enjoy these benefits daily.
2. Energy Efficiency:
Properly designed indoor-outdoor spaces can enhance natural ventilation and reduce the need for artificial cooling and heating. This leads to significant energy savings and a smaller carbon footprint.
3. Enhanced Aesthetics:
The incorporation of nature in design enhances the aesthetics of a home. Whether it’s the sight and sound of flowing water, the beauty of lush greenery, or the warmth of natural materials, these elements elevate the overall ambiance.
4. Social Interaction:
Outdoor spaces, whether they are courtyards, balconies, or gardens, create opportunities for social interaction. They become inviting venues for gatherings, celebrations, and bonding with family and friends.
5. Sustainability:
By embracing indoor-outdoor living, homeowners can practice sustainable living. Utilizing rainwater harvesting, recycling, and composting in conjunction with open spaces can lead to a more environmentally friendly lifestyle.
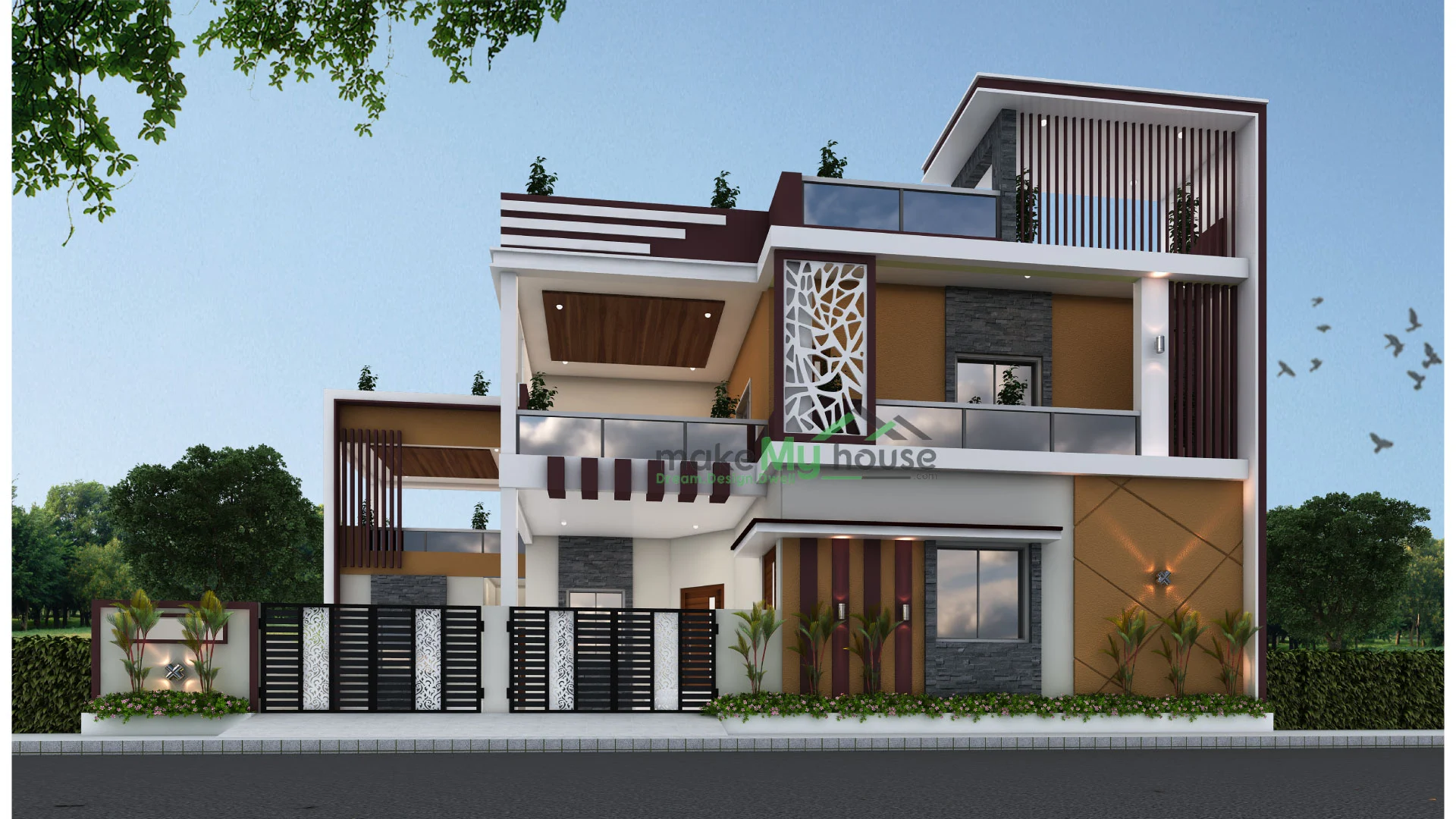
Examples of Indian House Designs Blurring Boundaries
1. The Courtyard Haven:
Many modern Indian homes incorporate a central courtyard that acts as the heart of the house. Surrounded by the living spaces, this courtyard is open to the sky and often adorned with greenery, creating a serene oasis for relaxation and contemplation.
2. The Garden Retreat:
Some houses feature extensive gardens that are seamlessly integrated with the interior spaces. Large glass windows and sliding doors provide uninterrupted views of the garden, making it feel like an extension of the living room.
3. The Balcony Sanctuary:
In urban settings, balconies are being transformed into peaceful retreats. These are furnished with comfortable seating, potted plants, and cozy lighting, offering residents a private outdoor space to unwind.
4. The Rooftop Paradise:
Rooftop gardens are increasingly popular in multi-story homes and apartments. These spaces are designed with greenery, seating arrangements, and often a small kitchenette, making them perfect for hosting gatherings under the open sky.
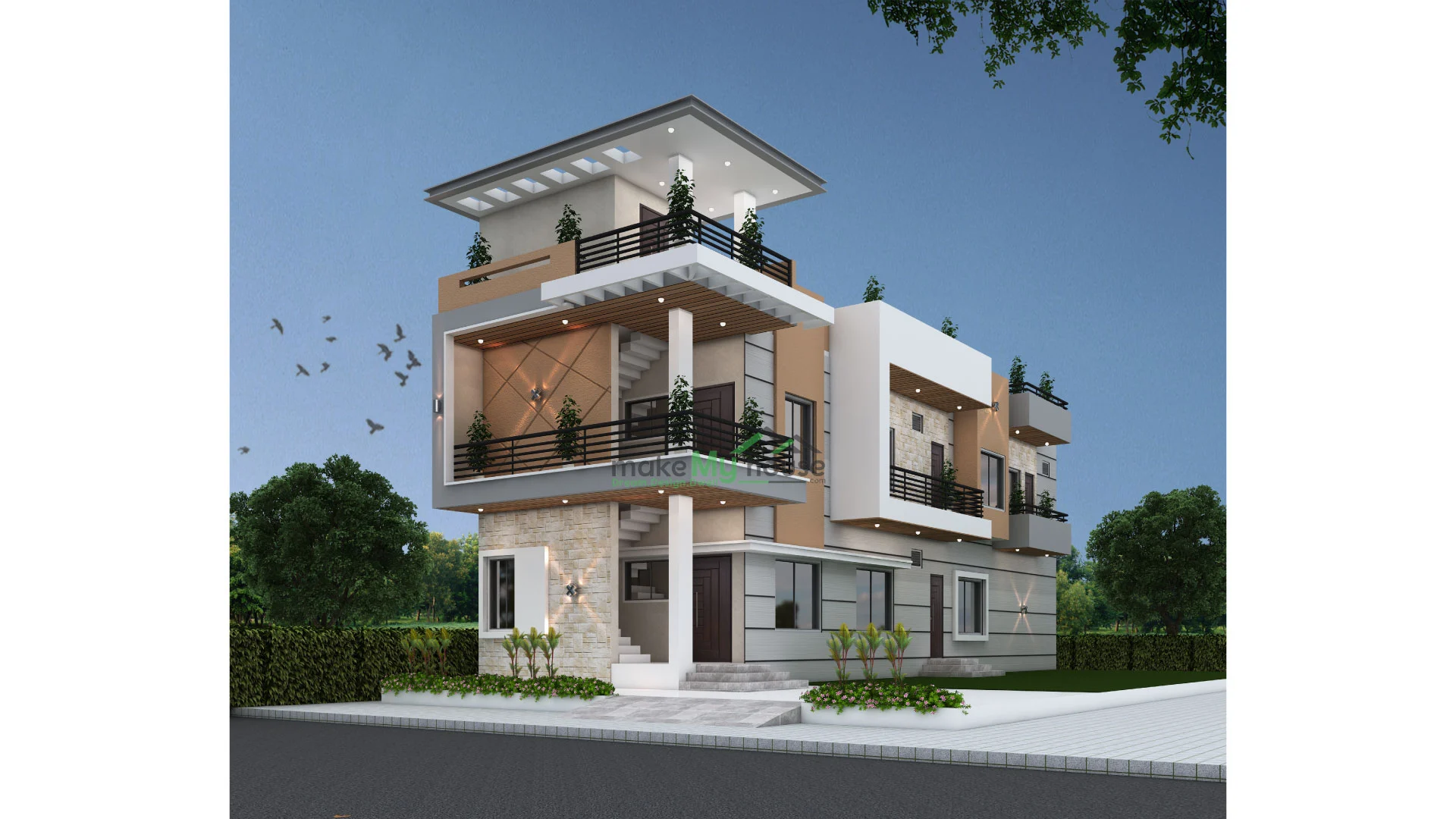
Challenges and Considerations
While blurring indoor-outdoor boundaries can greatly enhance the living experience, there are some considerations to keep in mind:
- Climate: India’s diverse climate means that design choices should account for varying weather conditions. Adequate shading, waterproofing, and temperature control are essential.
- Maintenance: Outdoor spaces may require regular maintenance, especially if they include gardens or water features. Always prepare to invest time and effort in caring for these areas.
- Privacy: Consider privacy concerns, especially in densely populated areas. Landscaping, fencing, or innovative design solutions can help maintain a sense of seclusion.
- Cost: Incorporating indoor-outdoor elements can impact the overall cost of construction and maintenance. Budget accordingly and consult with a professional architect or designer for cost-effective solutions.
Conclusion
Blurring the boundaries between indoor and outdoor spaces in Indian house designs represents a return to the country’s architectural roots and a desire for sustainable, well-balanced living. This approach not only enhances the aesthetics of a home but also promotes physical and mental well-being, energy efficiency, and social interaction. As homeowners increasingly recognize the benefits of this design philosophy, we can expect to see more innovative and nature-integrated Indian house designs that celebrate the beauty of indoor-outdoor living.
FAQs
Q: What are some popular architectural styles in Indian house designs?
A: Popular architectural styles in India include traditional designs like Mughal, Rajasthani, and Kerala styles, as well as contemporary styles influenced by modern architecture.
Q: What is Vastu Shastra, and how does it influence Indian house designs?
A: Vastu Shastra is an ancient Indian architectural system that guides the layout and design of homes to promote positive energy and well-being. Many Indian homeowners follow Vastu principles in their house designs.
Q: What are some common features of Indian house designs that promote energy efficiency?
A: Common features include proper ventilation, shading devices, use of energy-efficient materials, and designs that allow for natural lighting and cooling.
Q: Can I customize a pre-designed Indian house plan to meet my specific needs?
A: Yes, many architects and designers offer customization options for pre-designed house plans to tailor them to your requirements.
Q: What are some space-saving design ideas for small Indian homes?
A: Space-saving ideas include built-in storage, multifunctional furniture, open floor plans, and the use of light colors to create a sense of spaciousness.






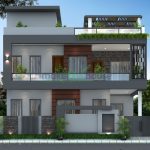
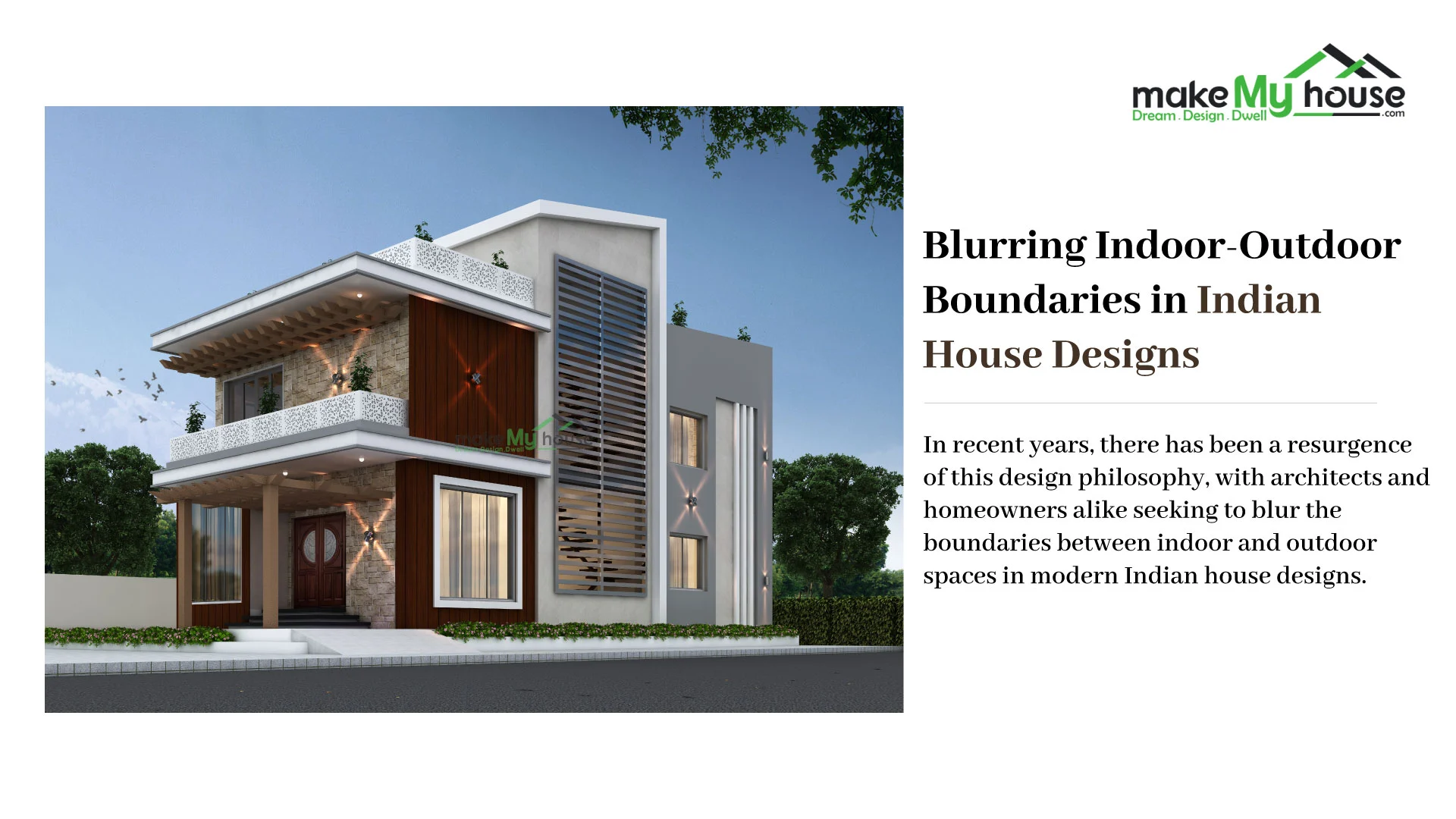
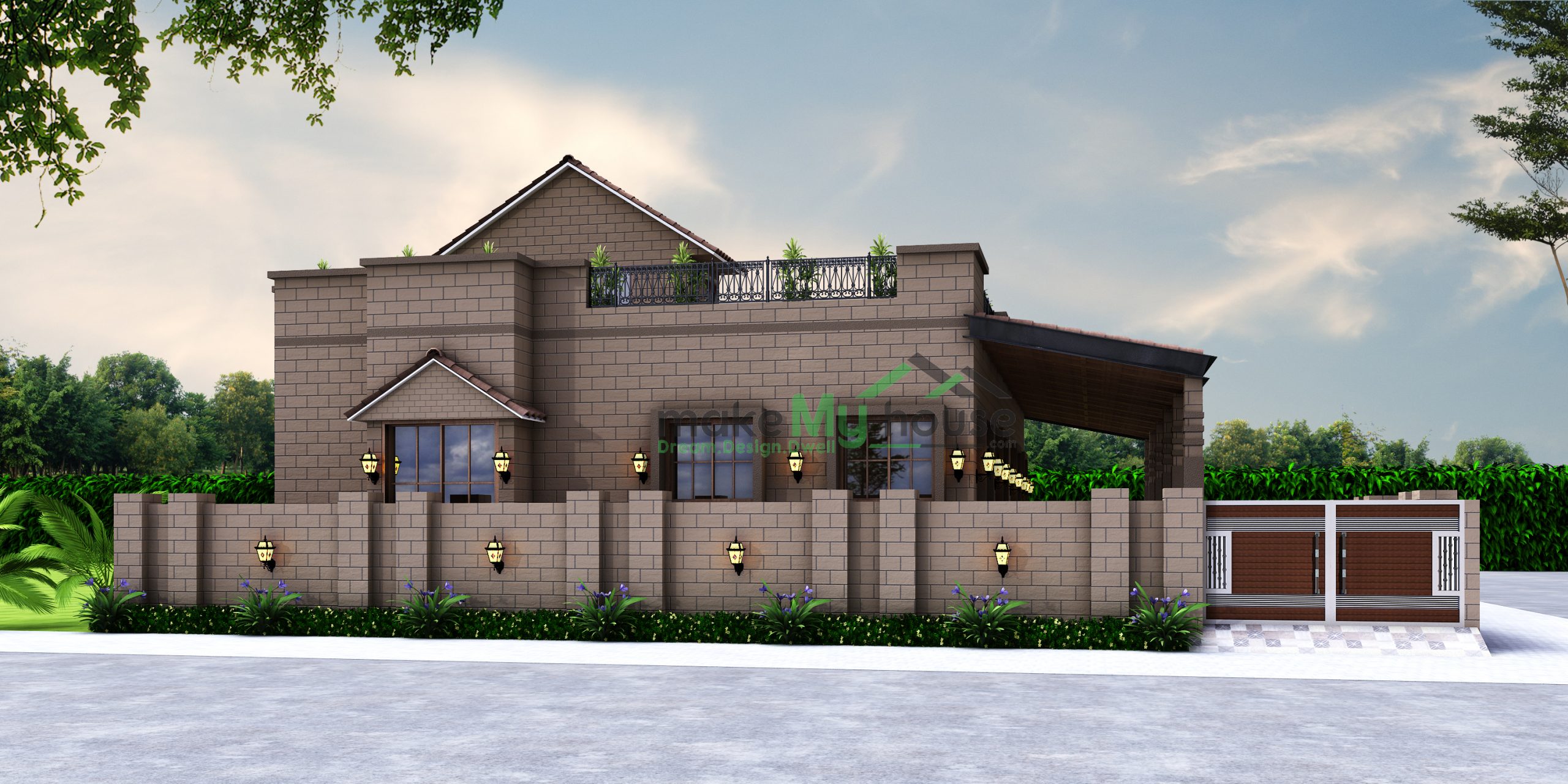
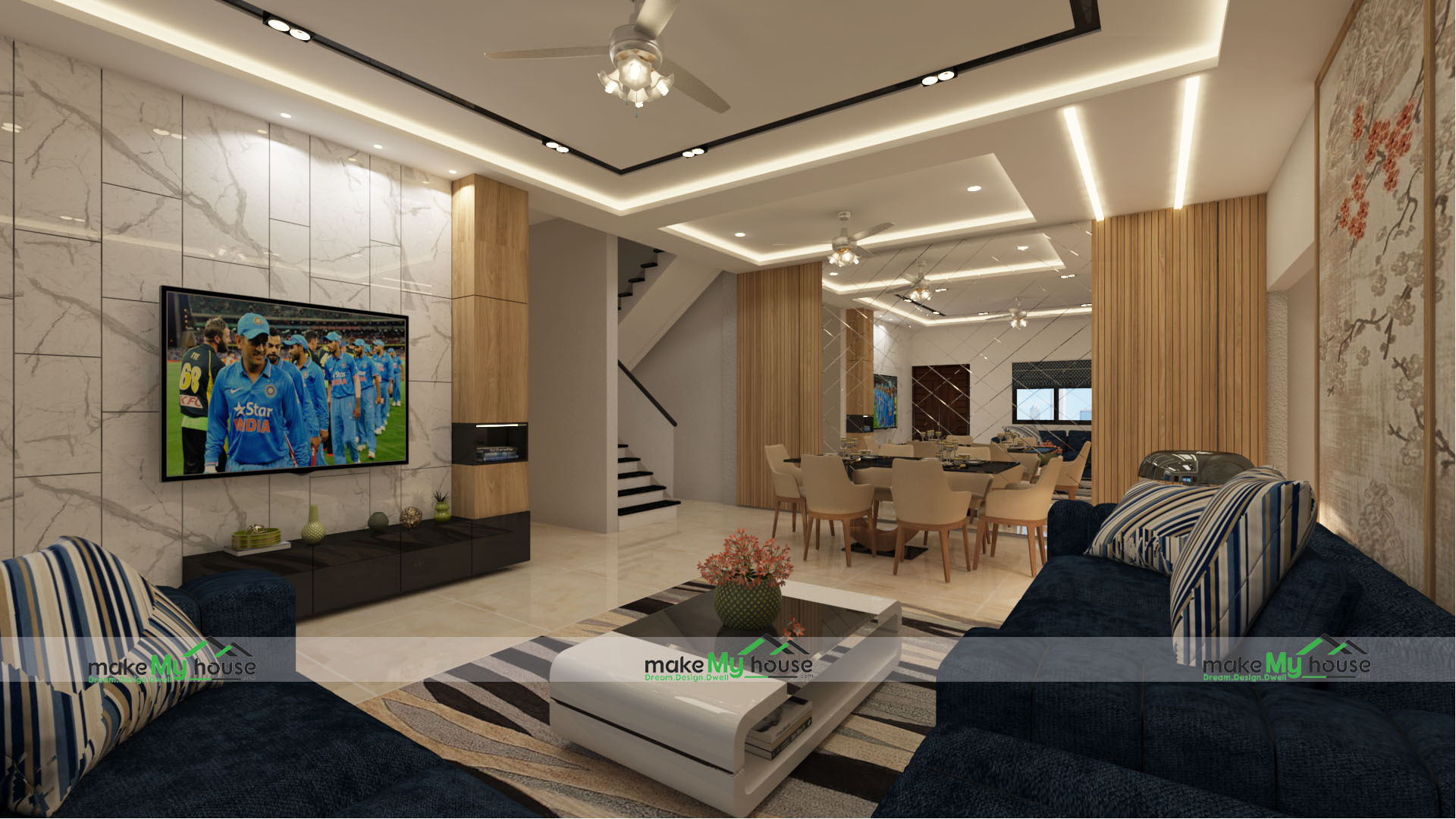


One thought on “Blurring Indoor-Outdoor Boundaries in Indian House Designs”