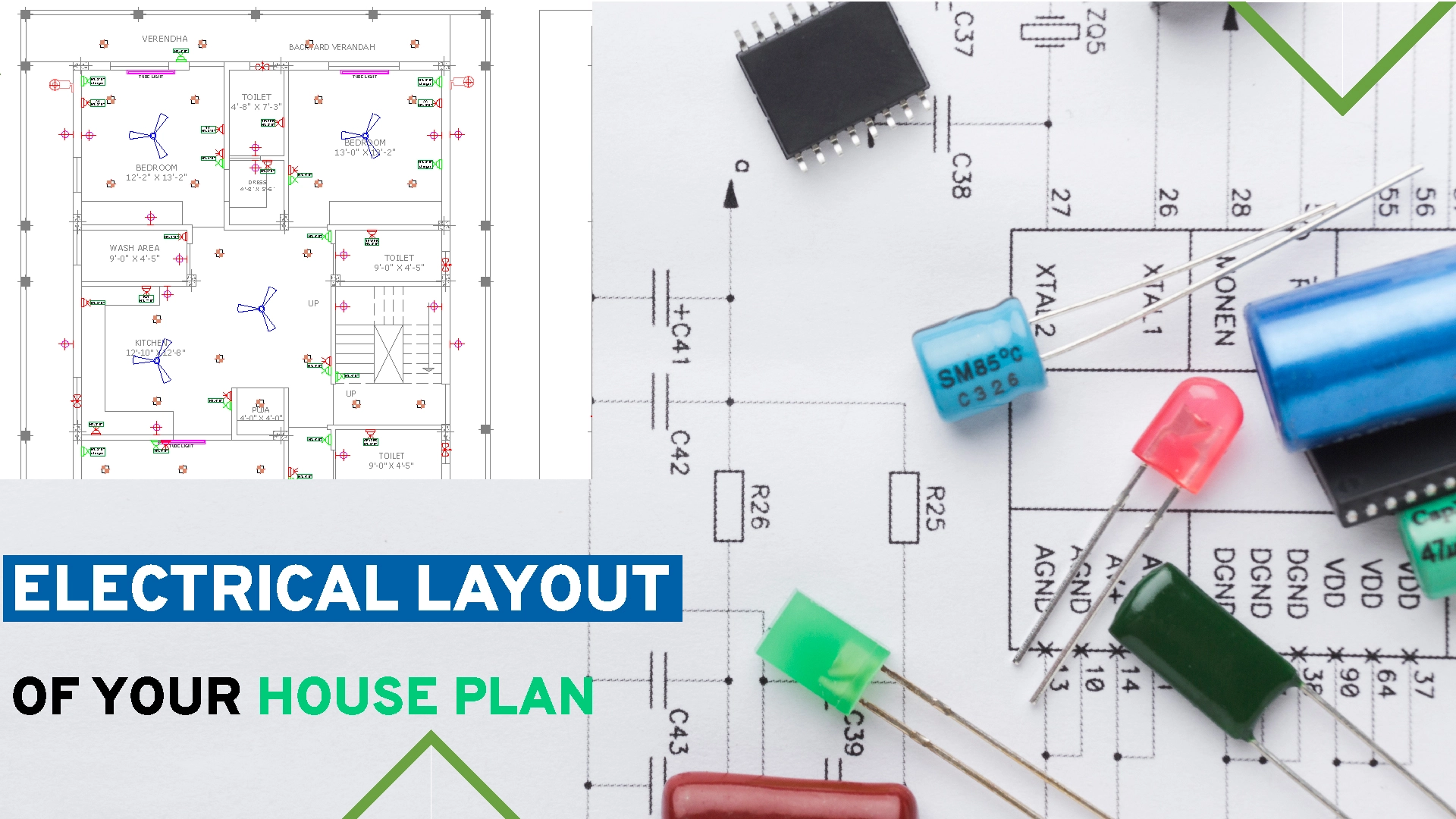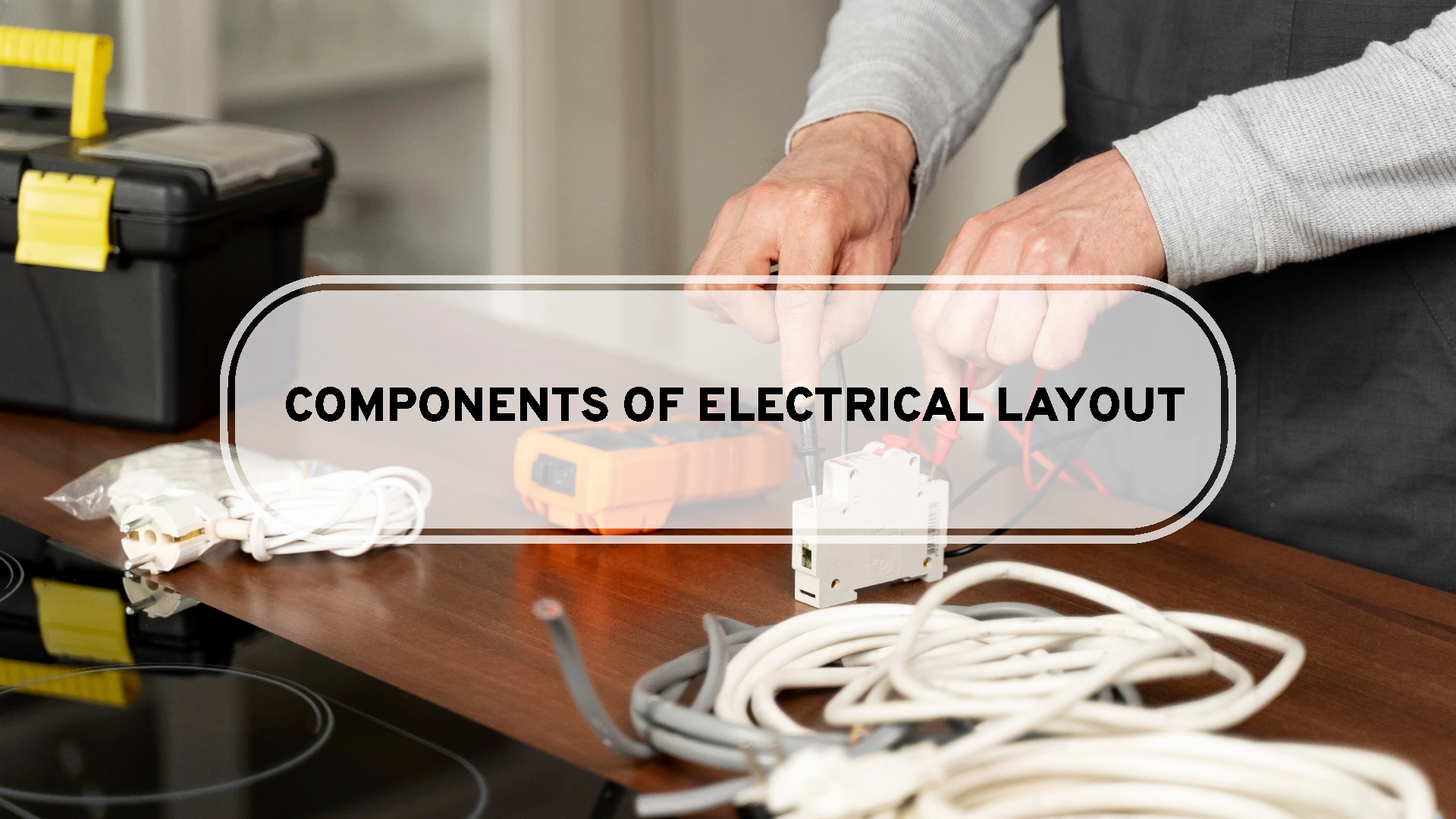The house electrical layout plan is one of the most important aspects of building or renovating a home. It determines the functionality and safety of all electrical systems in the house, including outlets, lights, appliances, and more. Proper planning and installation of the electrical layout are critical to ensuring that everything works as intended and that the house is safe and up to code.
In addition to planning the electrical layout, it is important to ensure that all electrical work is done by a licensed electrician who is knowledgeable about local building codes and safety standards. This includes everything from installing outlets and light fixtures to wiring the electrical panel and connecting appliances.
Components of an Electrical Layout Plan
The electrical layout of a house is comprised of several components, each of which plays a critical role in ensuring that the electrical systems in the house are safe, functional, and up to code. Understanding these components can help homeowners better plan and maintain their electrical systems.
Electrical Panel:
The electrical panel is the central hub of the electrical layout design in a house. It contains the main breaker, which controls the flow of electricity into the house, as well as a series of circuit breakers that control the flow of electricity to individual circuits throughout the house.
Circuits:
Circuits are the paths that electricity follows from the electrical panel to electrical outlets, light fixtures, and appliances throughout the house. Each circuit is protected by a circuit breaker, which is designed to trip and disconnect the circuit in the event of an electrical overload or short circuit.
Outlets:
Outlets are the points where electrical devices are plugged in to access the electrical power in the house. There are several types of outlets, including standard outlets, which are used for most devices, and GFCI (ground fault circuit interrupter) outlets, which are designed to protect against electrical shock in areas where water is present, such as bathrooms and kitchens.
Light Fixtures:
Light fixtures are used to provide illumination throughout the house. They can be installed in ceilings, walls, or as stand-alone lamps, and come in a variety of styles and sizes to suit different décor preferences.
Switches:
Switches are used to turn lights and other electrical devices on and off. They can be installed on walls or as part of a fixture, and come in a variety of styles and colors to match different décor preferences.
Wiring:
Wiring is used to connect the electrical components throughout the house. It is typically made of copper or aluminium and is designed to carry electrical current safely and efficiently. Proper installation and maintenance of wiring are critical to ensuring the safety and functionality of the electrical system.
Grounding System:
The grounding system is designed to provide a path for electrical current to safely discharge in the event of a fault or short circuit. It typically consists of a grounding wire connected to a grounding rod or other type of grounding system.
Surge Protection:
Surge protection devices are used to protect electrical devices from damage caused by power surges, which can occur when the voltage of the electrical system exceeds its normal level. Surge protection devices can be installed on the electrical panel or on individual devices to provide protection against power surges.
Understanding the components of a house electrical layout plan is critical to ensuring that the electrical system is safe, functional, and up to code. Homeowners should work with licensed electricians to plan and install their electrical systems, and should regularly inspect and maintain the system to ensure that it remains in good working order.
At Make My House, all our electric layout designs ensure to contain the above elements and their finer points. We always make sure that all these steps are followed while designing your home so that you can live in a reliable and safe space for the years to come.

Pre-requisites of planning a House Electrical Layout
When it comes to designing the electrical layout of your home, there are a number of prerequisites that you need to keep in mind. These are the fundamental requirements that must be met before you can begin the actual design process. By ensuring that these prerequisites are in place, you can make the electrical layout process much smoother and more efficient.
Here are some of the most important prerequisites to consider:
Know your Needs:
A clear understanding of your needs before you begin designing your electrical layout, is quite important in the long run. This means taking a look at your lifestyle and determining what types of electrical devices and systems you’ll need to support it. For example, if you have a home office, you’ll need to ensure that there are enough outlets to accommodate all of your electronic devices.
Properly Sized Electrical Service
The electrical service is the point of entry for electricity into your home. It’s important to ensure that your electrical service is properly sized to meet the needs of your home. This involves determining the total electrical load of your home, which is the amount of electricity that all of your devices and systems will require. You’ll then need to ensure that your electrical service can handle this load without overloading or tripping breakers.
Well-Designed Electrical Panel
The electrical panel is the central functional field of your home’s electrical system. It’s important to ensure that your panel is well-designed and properly sized to meet the needs of your home. This involves selecting the appropriate circuit breakers and ensuring that there is enough space in the panel to accommodate all of the required breakers.
Proper Grounding and Bonding
Proper grounding and bonding are critical for ensuring the safety of your home’s electrical system. Grounding involves connecting your electrical system to the earth, while bonding involves connecting all of the metallic components of your electrical system together. These measures help to prevent electrical shock and protect against electrical fires.
Adequate Wiring and Cabling
Your house electrical layout will require a significant amount of wiring and cabling to connect all of your devices and systems. It’s important to ensure that you have adequate wiring and cabling in place to support all of your electrical needs. This includes selecting the appropriate gauge of wire, as well as ensuring that there are enough circuits to support your devices and systems.
An Understanding of Building Codes and Regulations
Based on the geographical location your building codes and regulations may vary. It’s important to have a clear understanding of the codes and regulations that apply to your area. This includes understanding the minimum requirements for electrical service size, panel size, and wiring and cabling, as well as any special regulations that apply to your specific location.
An Understanding of Energy Efficiency
It’s important to have an understanding of energy efficiency when designing your house electrical layout plan. This includes selecting energy-efficient devices and systems, as well as considering the use of alternative energy sources like solar panels. By designing your electrical layout with energy efficiency in mind, you can reduce your energy costs and help protect the environment.
Don’t Forget Outdoor Spaces
Outdoor spaces should also be taken into account when designing your electrical layout. You may want to add outdoor lighting, speakers, or even a hot tub. You should also consider the weather in your area and plan accordingly to ensure that outdoor electrical components are protected from the elements.
Finally, keep your house electrical layout plan very simple. This will make it easier to troubleshoot and maintain over time. A complex electrical system can lead to confusion and frustration down the road.
Proper planning and installation of the electrical layout of a house are critical to ensuring that the house is safe, functional, and up to code. By taking the time to carefully plan the layout and work with a licensed electrician, homeowners can ensure that their electrical systems will work as intended and that their homes will be safe and comfortable places to live.
Frequently Asked Questions about the Electrical Layout of a House
Q: Why is it important to plan the electrical layout of a house?
Planning the electrical layout of a house is important to ensure that the electrical system is safe, functional, and up to code. Proper planning can help ensure that there are enough outlets and switches, that the electrical panel is located in a convenient and safe location, and that the electrical system is designed to accommodate the power requirements of all electrical devices and appliances in the house.
Q: What is the significance of a well-made house electrical layout?
A well-made house electrical layout design is significant because it ensures the safe and efficient distribution of electrical power throughout the home, while also allowing for flexibility in the placement and use of electrical devices and appliances. A properly designed electrical layout can also help to minimize the risk of electrical hazards such as electrocution, short circuits, and fires.
Q: What is a circuit?
A circuit is a path that electricity follows from the electrical panel to electrical outlets, light fixtures, and appliances throughout the house. Each circuit is protected by a circuit breaker, which is designed to trip and disconnect the circuit in the event of an electrical overload or short circuit.
Q: Why is it important to work with a licensed electrician when planning and installing the electrical system in a house?
Working with a licensed electrician is important to ensure that the electrical system is installed safely and up to code. Licensed electricians have the knowledge and experience to design and install electrical systems that are safe, functional, and reliable, and can help ensure that the electrical system meets all local building codes and safety standards.
Q: How often should I inspect and maintain my electrical system?
Electrical systems should be inspected and maintained regularly to ensure that they remain safe and functional. Homeowners should have their electrical systems inspected by a licensed electrician at least once every 10 years, or more frequently if there are any signs of problems, such as flickering lights, tripping breakers, or outlets that feel warm to the touch.












One thought on “What makes a well-functioning home Electrical Layout”