The front elevation of a building is a point of attraction to the world. It reflects its identity, its style, and its function. The design of the exterior is critical to creating a lasting impression, whether it is a residential, commercial, or industrial building. One way to achieve a striking exterior design is through 3D elevation design services.
Home owners can easily have a complete look of the future house at the planning level itself, and necessary changes as required can be taken into account. 3D elevation design for house reduces a lot of cost as well as the need for reconstruction.
3D elevation design services offer a range of benefits for creating stunning exterior designs. They allow architects and designers to create detailed and accurate representations of a building’s exterior in a virtual environment. These virtual models can then be used to explore different design options and make informed decisions about the final design. Single and double floor house front design 3d are two of the most demanded elevation design requirements.
In this blog, we will explore the types and importance of 3D elevation design services in exterior design to see how they can help create visually appealing and functional designs.
Types of most popular 3D Elevation Designs
- Contemporary
Contemporary 3D elevation designs are well-liked by modern architects, designers and young home buyers. Their uniqueness includes clean lines, simple geometric shapes, and a minimalist approach to design. This type of design is perfect for those who want a sleek and modern look for their building’s exterior.
Contemporary 3D elevation designs often incorporate large windows and open spaces to provide plenty of natural light and an airy feel. They are also often characterized by asymmetry, with different parts of the building designed to stand out and catch the eye.
- Traditional
Traditional 3D elevation designs are often inspired by classical home appearances. They feature a more ornate and detailed approach to design, with higher intricacy as well as embellishments. This design set-up is suited to those who desire a timeless and elegant look for their home.
Traditional 3D elevation designs often feature elements like columns, arches, and elaborate moldings. They also tend to use a more muted color palette, with earth tones and neutral shades covering the major portion on the color palette.
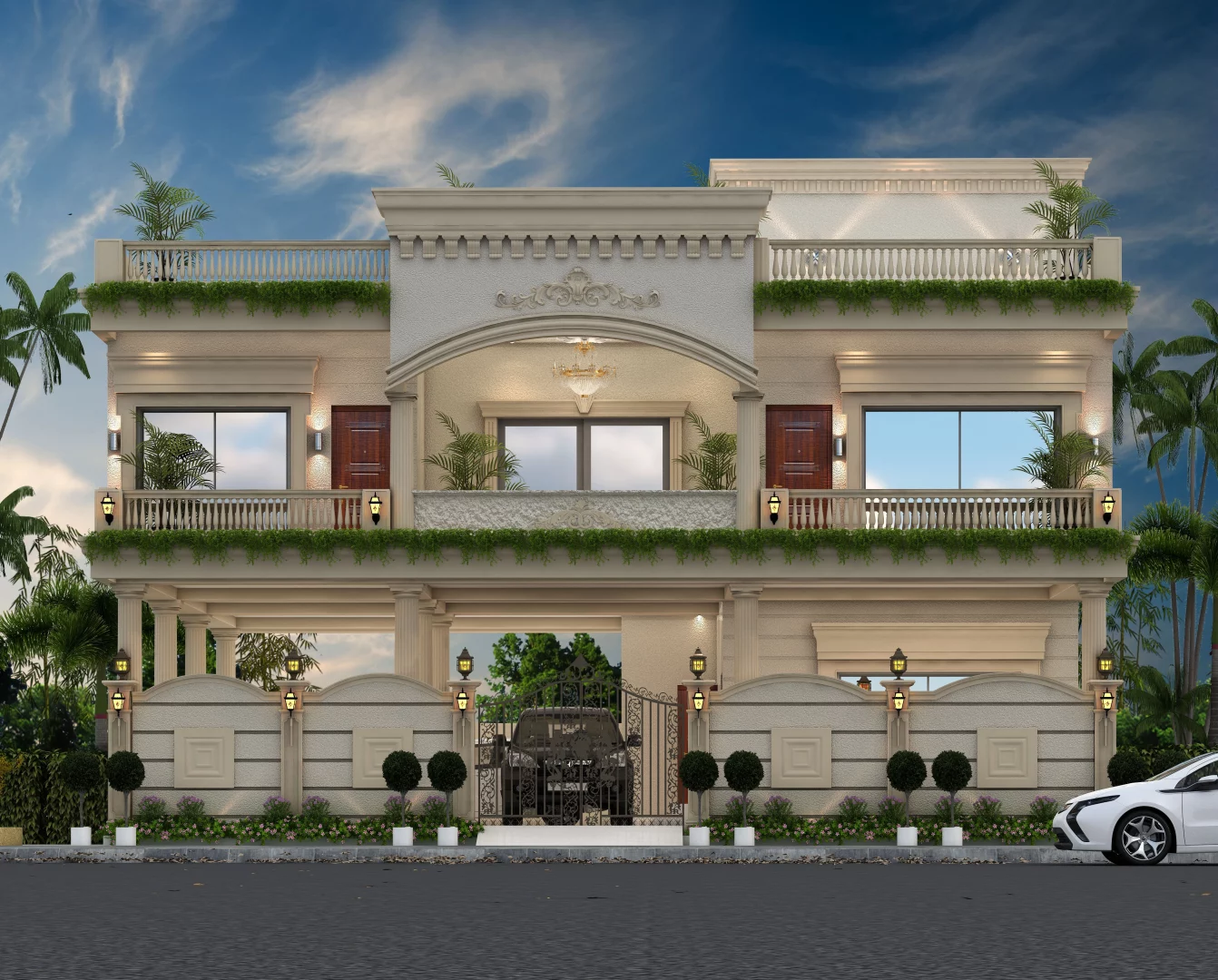
- Modern
Modern 3D elevation designs are similar to contemporary designs, but they tend to be more experimental and innovative. They create a unique and attractive outlook for your house’s front elevation.
Modern 3D elevation designs often feature unusual shapes and angles, with a focus on creating interesting silhouettes. They may also incorporate new materials and construction techniques to achieve a more futuristic look.
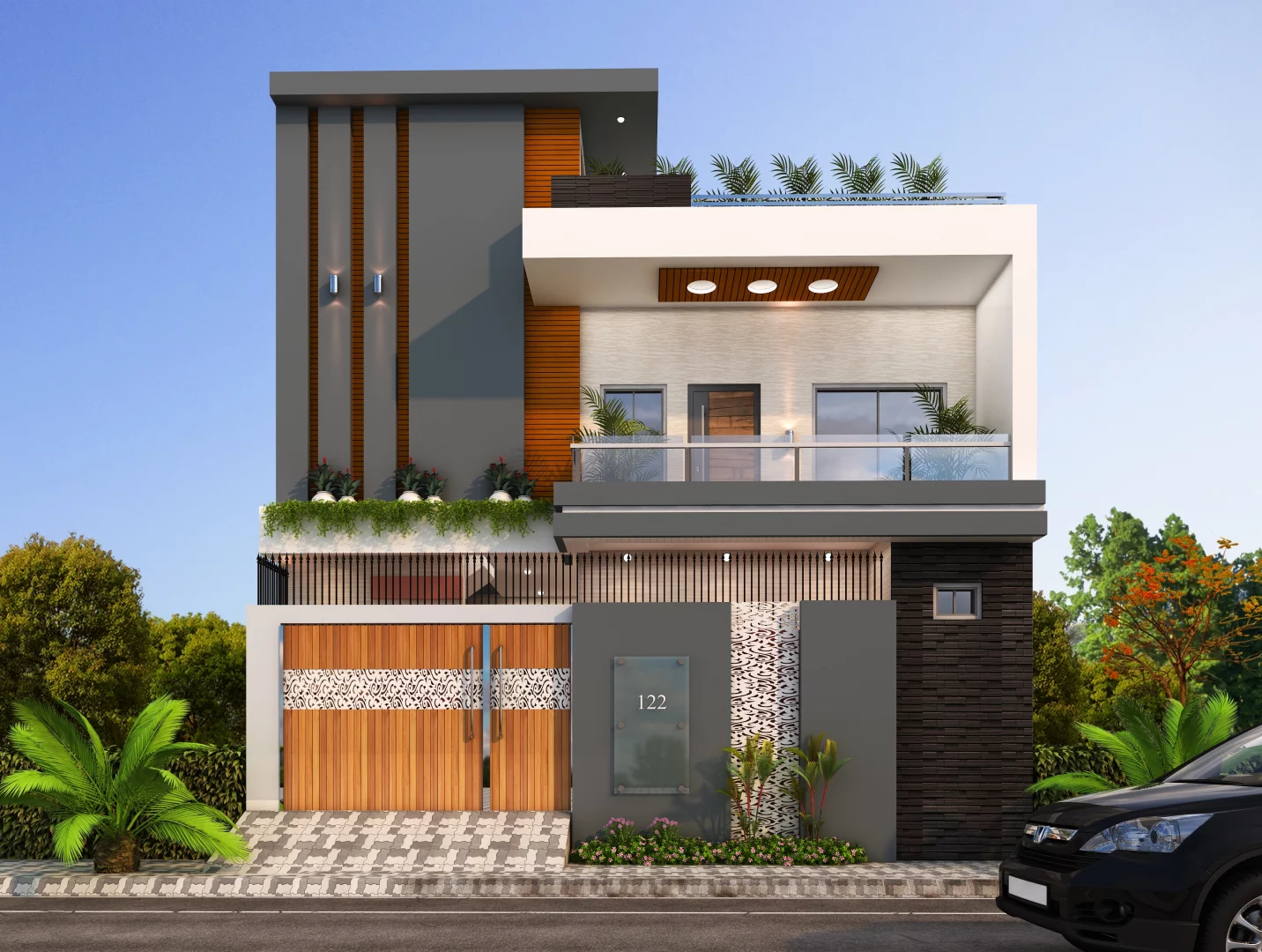
- Rustic
Natural materials and a back-to-basics approach to design inspire rustic 3D elevation designs. It makes your house’s facade look more warm and more welcoming. This style is chosen by people who are looking prefer living in an earthly as well as subtle environment.
Rustic 3D elevation designs often feature elements like wood, stone, and brick, with a focus on creating a natural and organic look. They may also incorporate elements like exposed beams and rustic finishes to enhance the overall feel of the design.
- Transitional
Transitional 3D elevation designs are a combination of traditional and modern design elements. This type of design is a perfect combination of classic look with a contemporary twist.
Transitional 3D elevation designs often feature elements like clean lines and geometric shapes, along with elegant detailing like moldings and columns. They may also use a mix of materials, such as combining wood and metal to achieve a distinctive look.
Importance of 3D Elevation Designs
- Accurate and Detailed Representation
One of the main benefits of 3D front elevation designs is the accurate and detailed representation of a building’s exterior. Traditional 2D drawings and blueprints can only provide a limited view of the design. They lack the depth and perspective that a 3D model can offer.
A 3D model allows architects and designers to view the building from any angle and explore every detail of the design. This level of detail and accuracy is critical in ensuring that the final design meets all the requirements and specifications.
- Better Communication and Collaboration
3D elevation design services also facilitate better communication and collaboration between architects, designers, and clients. With a 3D model, everyone involved in the project can visualize the final product and provide feedback. Clients can better understand the design and provide valuable input on what they want and what they don’t want.
Architects and designers can also use 3D models to collaborate more effectively with other professionals involved in the project, such as engineers and contractors. They can share the model with other professionals to get their input and ensure that everyone is on the same page.
- Improved Visualization
Visualizing a building’s exterior design can be a challenge, especially with traditional 2D drawings. It can be difficult to imagine what the building will look like in real life, and it’s hard to make changes to the design without seeing how they will affect the final result.
3D elevation design services solve this problem by providing a realistic and detailed visualization of the building’s exterior. The model can be viewed from any angle, and changes can be made in real-time. This allows architects and designers to experiment with different design options and see how they will look in real life.
- Cost-Effective
3D elevation design services can also be cost-effective. While creating a 3D model requires an initial investment of time and money, it can save time and money in the long run. By visualizing the design in 3D, architects and designers can identify potential problems and make changes before construction begins.
This can prevent costly mistakes and delays during construction. It can also help ensure that the final product meets all the requirements and specifications, reducing the need for expensive revisions or redesigns.
- Improved Efficiency
3D elevation design services can improve efficiency in the design process. Traditional 2D drawings require a lot of time and effort to create, and they can be difficult to modify. With a 3D model, changes can be made quickly and easily.
This allows architects and designers to focus on the creative aspects of the design, rather than spending all their time on technical drawings. It also allows them to work more efficiently with other professionals involved in the project, such as engineers and contractors.
- Better Marketing and Sales
Finally, 3D elevation design services can help with marketing and sales. A realistic and detailed 3D model can be used to showcase the design to potential buyers or investors. It can help them visualize the final product and make informed decisions about the project.
Make My House provides unmatchable 3d front elevation online design services, making your experience with us purely hassle-free and time efficient. Our most demanded and bestsellers include 20*45 3d house plans, north-facing house elevation in 3d and double floor house elevation designs.
3D elevation designs are an essential tool for creating visually stunning and functional buildings. They offer a range of benefits, including accurate and detailed representation with improved visualization and cost-effectiveness. By choosing the right type of 3D elevation design, architects and designers can create buildings that reflect their client’s needs, preferences, and styles.
FAQs
1. Does the budget affect modern elevation designs?
Yes, the budget affects the 3d elevation design. High-budget designs include use of high quality materials as well as color paints, whereas low budget designs are simple colors, with less detailing and affordable materials.
2. What are the factors that affect the design of 3d front elevation?
Factors like location of the building, budget, level of customisation, and climatic conditions affect the 3d front elevation designs.
3. What are the benefits of having 3d elevation services?
3d elevation designs give an accurate representation of your future home. They facilitate better communication with the designer, optimize any cost for reconstruction in future, and also improve the overall designing process.
4. How are transitional 3d elevation designs different from other elevation designs?
Transitional 3D elevation designs combine traditional and modern design elements. They are a perfect combination of classic look with a contemporary twist. To achieve a distinctive look they use a mix of materials, such as combining wood and metal.
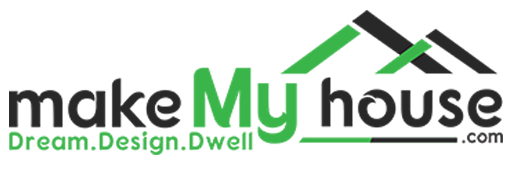
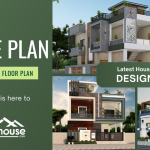
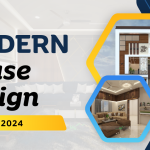


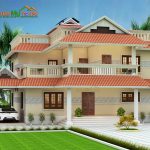
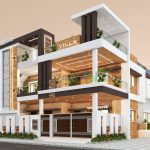

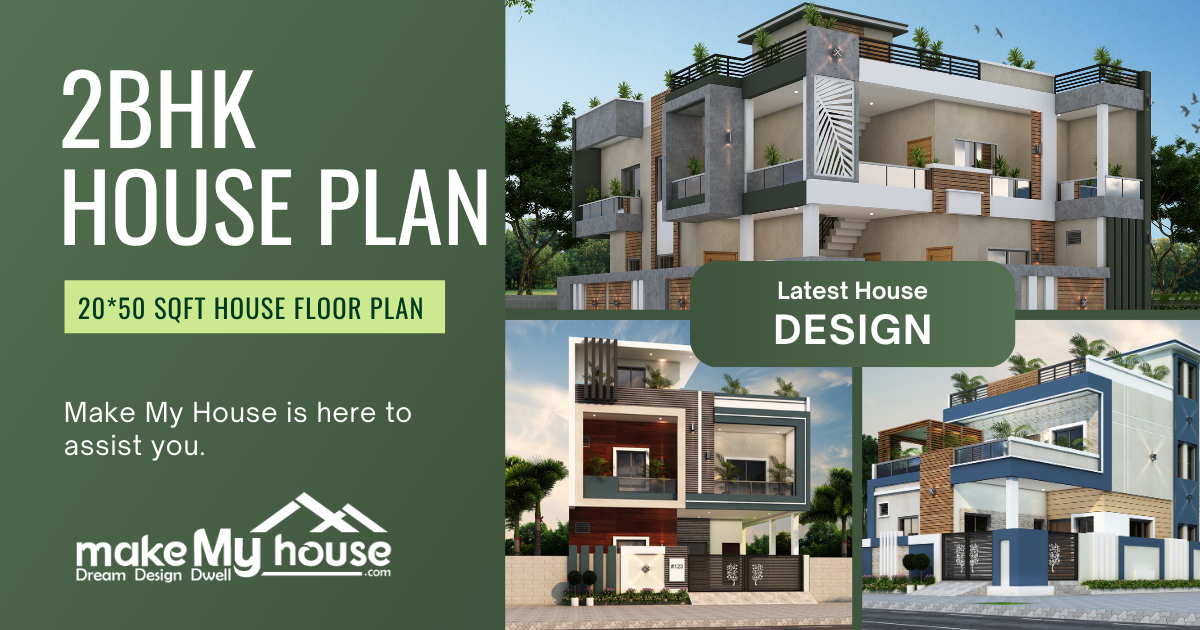
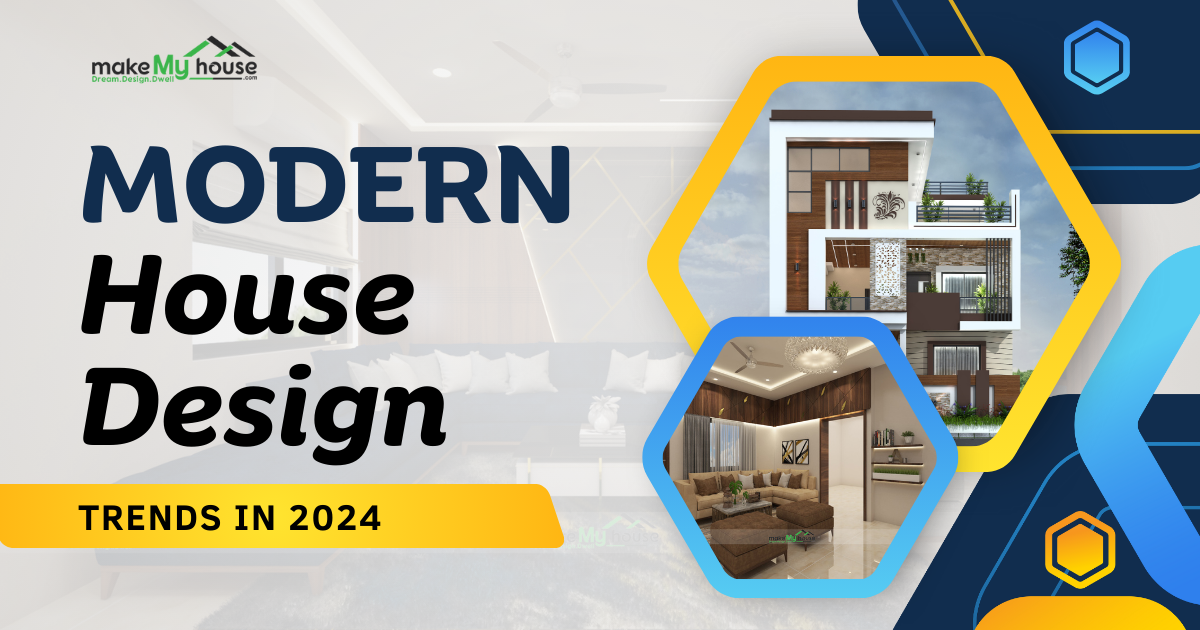
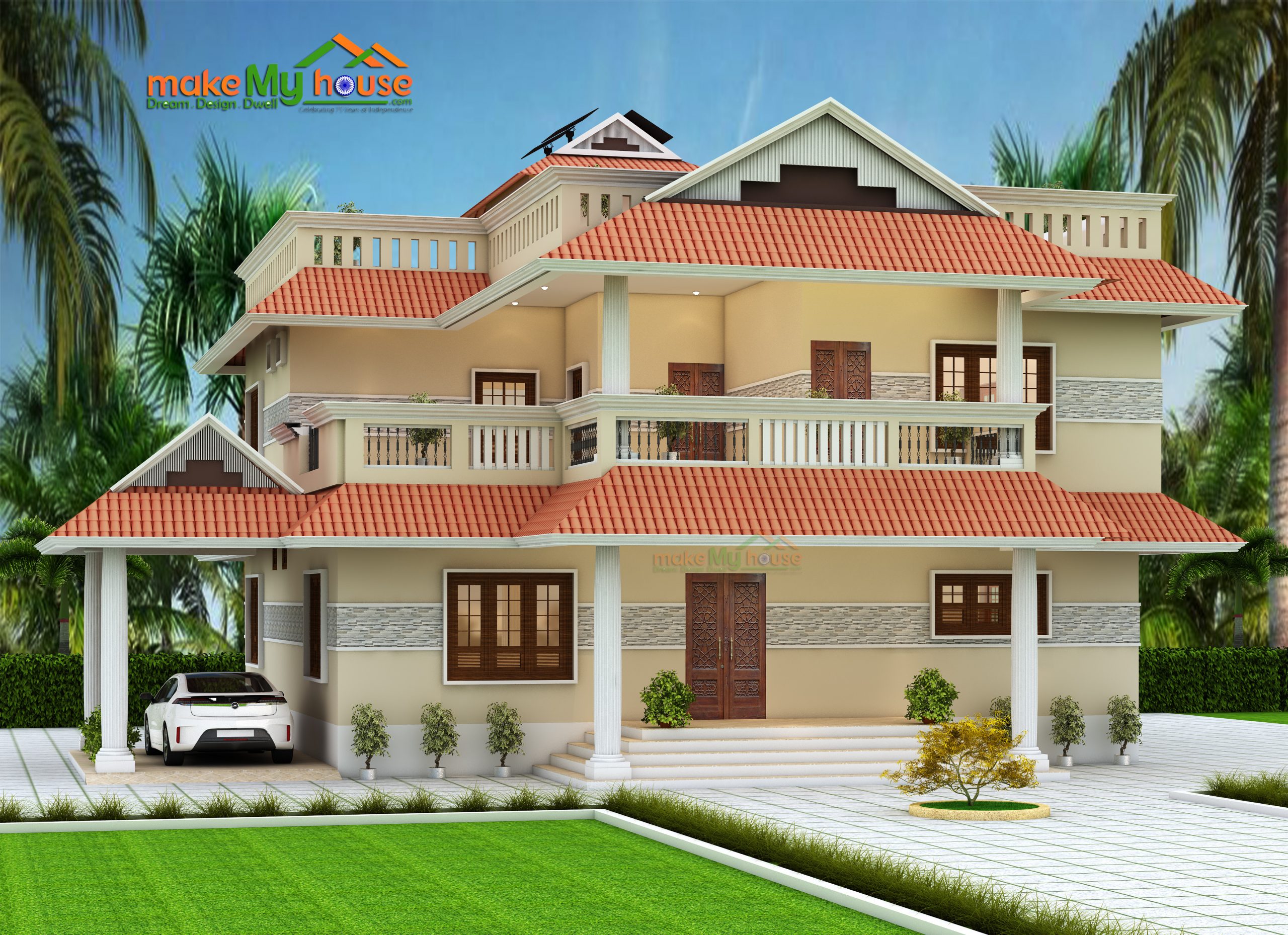
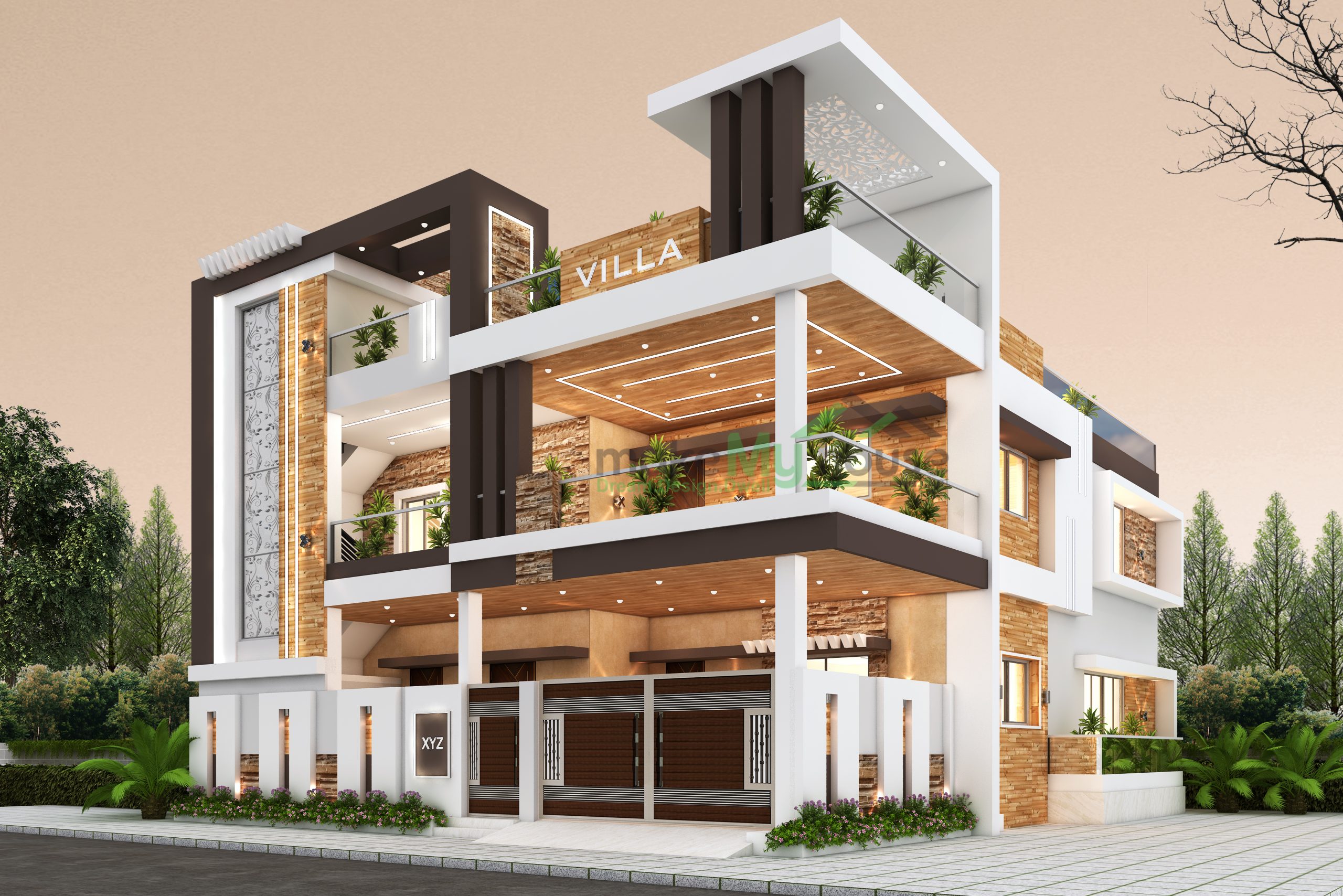
One thought on “Significance of 3D Elevation in House Designing”