It is a work of art to transform an empty plot into a dream house. To bring wonders to a lifeless concrete structure, it takes a lot of planning, quality in building materials, hours of labor, and insights from experts. A majority of this work in the construction industry starts with building a solid structure for your building. A well-built foundation ensures better structural strength and makes it suitable to face diverse environmental conditions.
A structure basically brings together several interrelated elements to serve a meaningful purpose, like a blueprint for your future home. This process has to effectively support and transmit the vertical or lateral loads on the building to the ground. The load stress should be within the permissible limit which can be achieved by giving equal consideration to the structure members. Structural members are classified as beams, columns, struts, girders, frames, trusses, walls, etc.
In the construction industry, there exists a variety of building structures. It is crucial to understand them in order to make informed and cost-efficient decisions during the whole construction process. When trying to determine a suitable structure in the construction industry, the following factors should be kept in mind: the purpose and size of the structure, any load-bearing constraints, the detailed climatic conditions of that area, how soon you want to move in, and the budget associated with the construction project. All of these facets affect the construction in some manner or the other. it is important to know them well before and plan accordingly.
At Make My House, we provide insights relating to all of these types of structures:
Load-Bearing
These are one of the oldest structures in house construction. They use strong bricks or stones for thick walls to transfer the load to the ground. This technique stabilizes the performance of the building but is highly labor-intensive, and ideal for building heavy commercial structures. But there is a disadvantage too. Since these structures transfer all loads to footings directly from walls, it makes them more inclined to earthquake catastrophe.
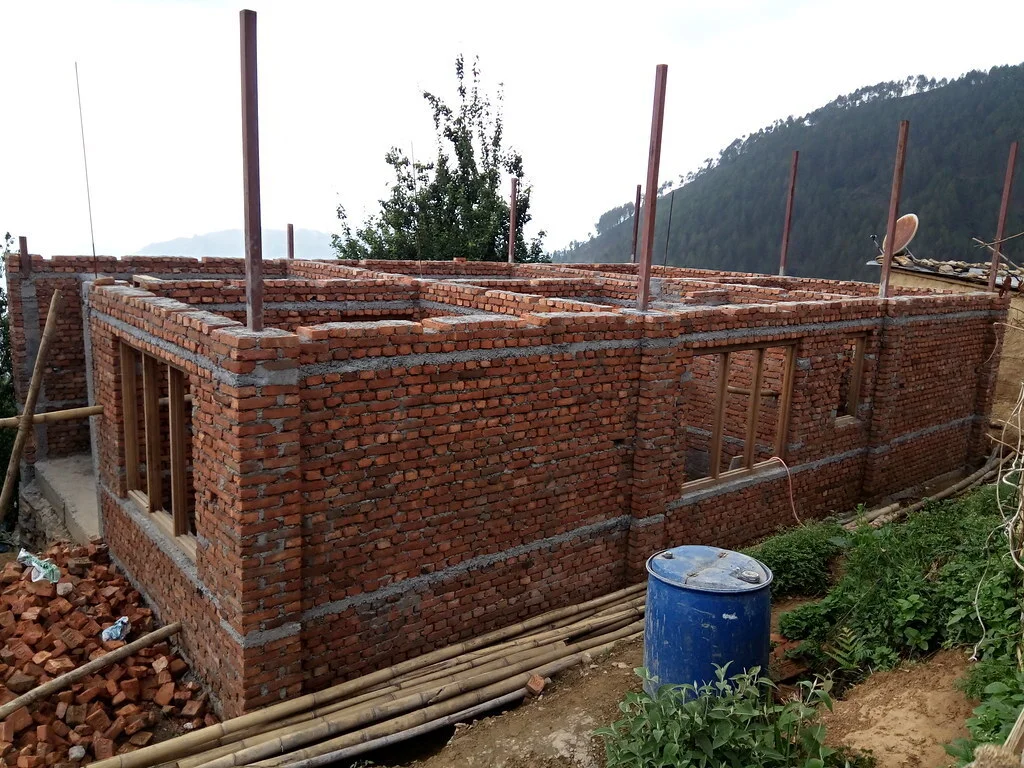
Framed Structures
These structures function with a strong frame made of concrete beams, columns, and vertical slabs. The columns transfer a load of the building to the ground through the built-in slabs. These are classified as Rigid Framed Structures and Braced Frame Structures.
RCC (Reinforced Cement Concrete)
RCC is a composite material made from reinforcement of steel and concrete. They are used in combination as they complement each other’s properties and, form the building blocks for construction. It uses reinforced fibers, mostly steel to improve the strength and stability of the concrete. RCC is a very strong and durable material, which can handle a lot of stress and damage without losing stability. It also has advantages like cost efficiency and time-saving.
Conventional Steel
Conventional Steel Buildings constitute the traditional metal structures constructed by rolled steel sections, fabricated individually and assembled at the site itself through welding and cutting. These are time-consuming and ideal for complex building designs. Conventional builds do provide varied design options but require thorough, consistent maintenance as they may weaken the foundation over time.
PEB (Pre-Engineered Buildings)
These structures of the construction industry are constructed at a factory and assembled on-site. The Steel structures are pre-engineered to the exact size and design required and, can easily be transported to the site to fit in bolted connections. They are quite flexible and time-saving as they have a quicker project turnover, the speedy installation creates lesser mess and waste, reduces labor costs, and thus increases productivity. Considering all the advantages, they are ideal only for commercial buildings like gas stations, storage facilities, or offices.
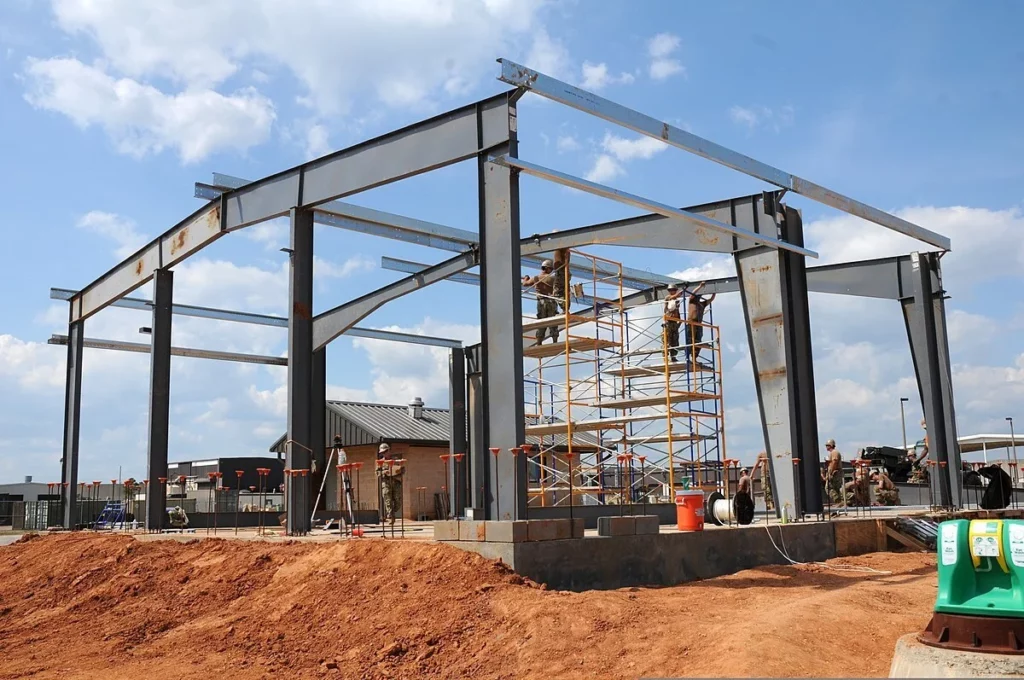
What are the key parameters to remember before making a choice of building structure?
To ensure the sustainability and durability of the structure for your building, it is advisable to study these 4 consequential aspects of civil work.
Location as per the zonal condition of India
You are obliged to undertake the house construction process only after studying the zoning laws rigorously, which tell you various purposes for constructing a building, a defined size, and a number of other regulations. Zonal regulations can even control the structural framework in specific neighborhoods. For example, due to these zonal divisions on the basis of different climatic conditions and other important parameters, construction practices in Central India can be way different in the Himalayan region or Southern India.
Soil testing
One of the most crucial steps to be taken before the decision on the house structure is a quality check on the soil. It is done for testing the physical and chemical composition, as well as its bearing capacity i.e., the ability to withstand the weight of the building. Soil testing has been proven to be a fundamental part of achieving stability in structure. Soil profiles differ from area to area on the basis of weather, climatic conditions of the past years, and the use of the previous property which stood there.
Type of footing
The foundation of your house is of utter importance in its structure, as it has to bear the weight of the whole building. Footings are meant to keep the weight equally distributed and minimize tension against the soil movement, thereby keeping the building secure and upright. The type of footings is designed based on the depth of the soil, structural framework, site typography, and other local regulations.
Layout on-site as per floor plan prepared
The structural design of the construction industry is also subject to the type of floor plan prepared and how it is to be executed. The layout is a crucial step in effective structural performance and the preparation of it includes positioning of structural members like beam and footing. Floor plans give a clear idea of the actual conditions and locations of the openings, which helps in determining the layout of the beams.
When we talk about best practices involved in house construction and civil work, Make My House’s foremost advice is to use R.C.C Framed Structures for building the structure of your dream house, as they provide maximum strength when compared to all others. They are termed as environment-friendly as they do not require a lot of resources to be produced and are also quite affordable. We have used it extensively for modern apartments with a huge success rate.






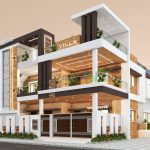
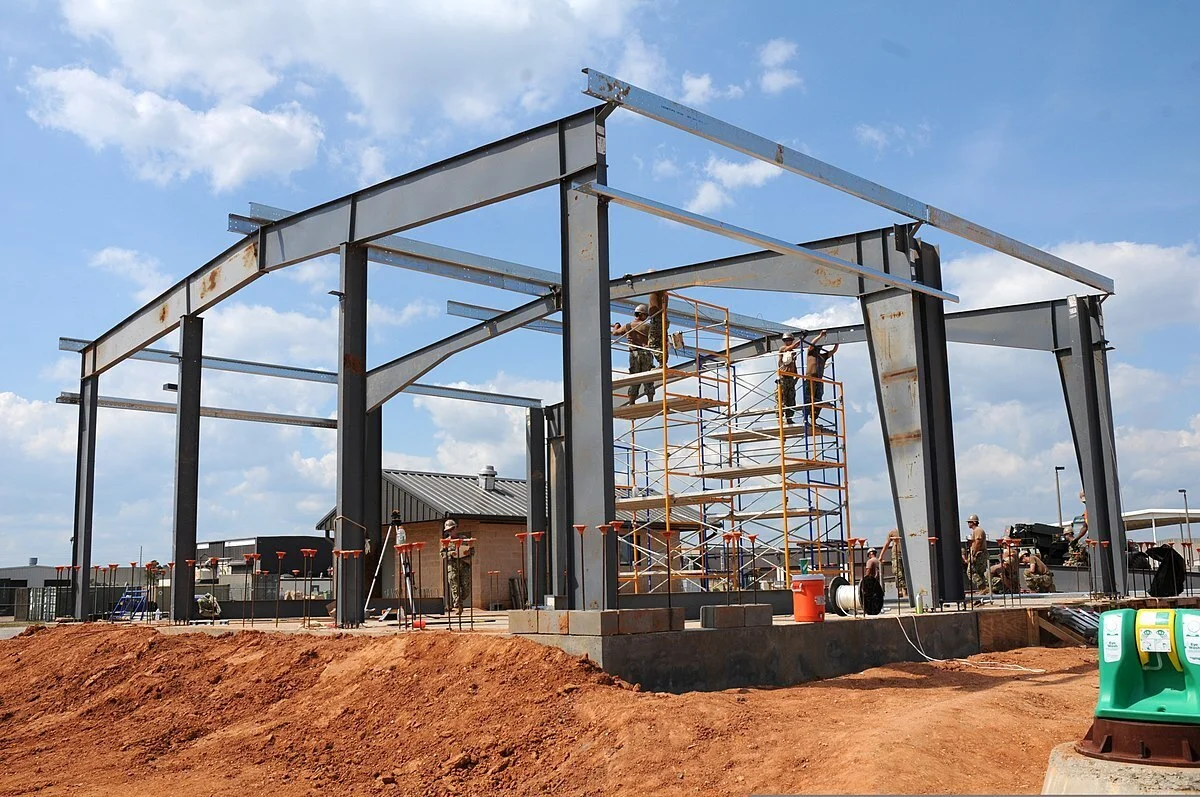
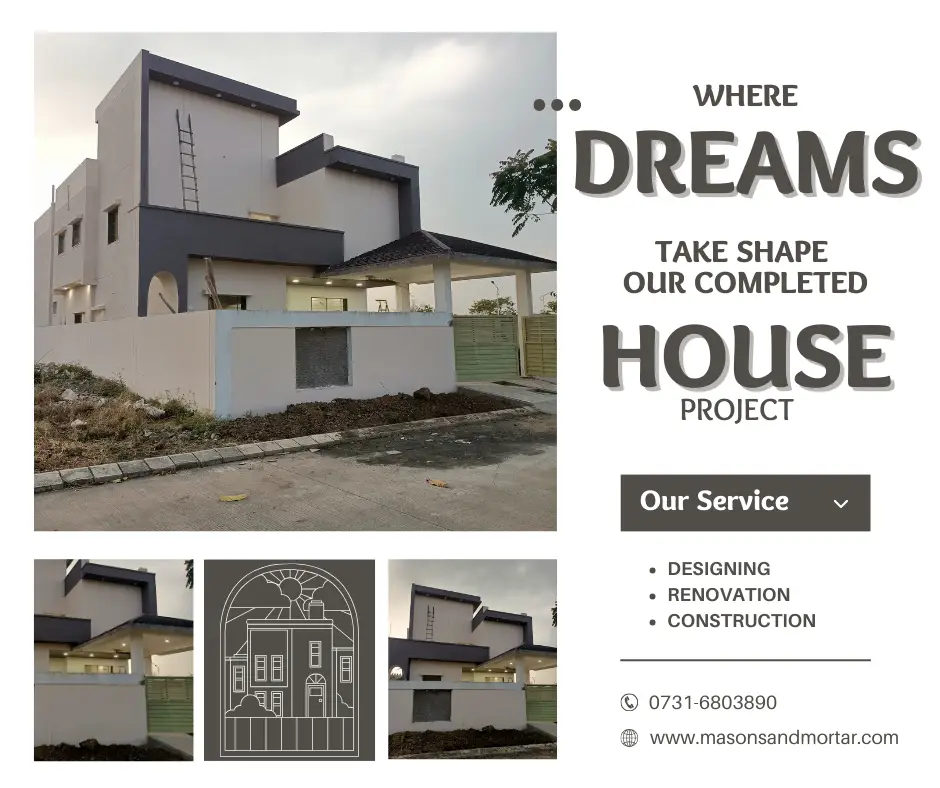

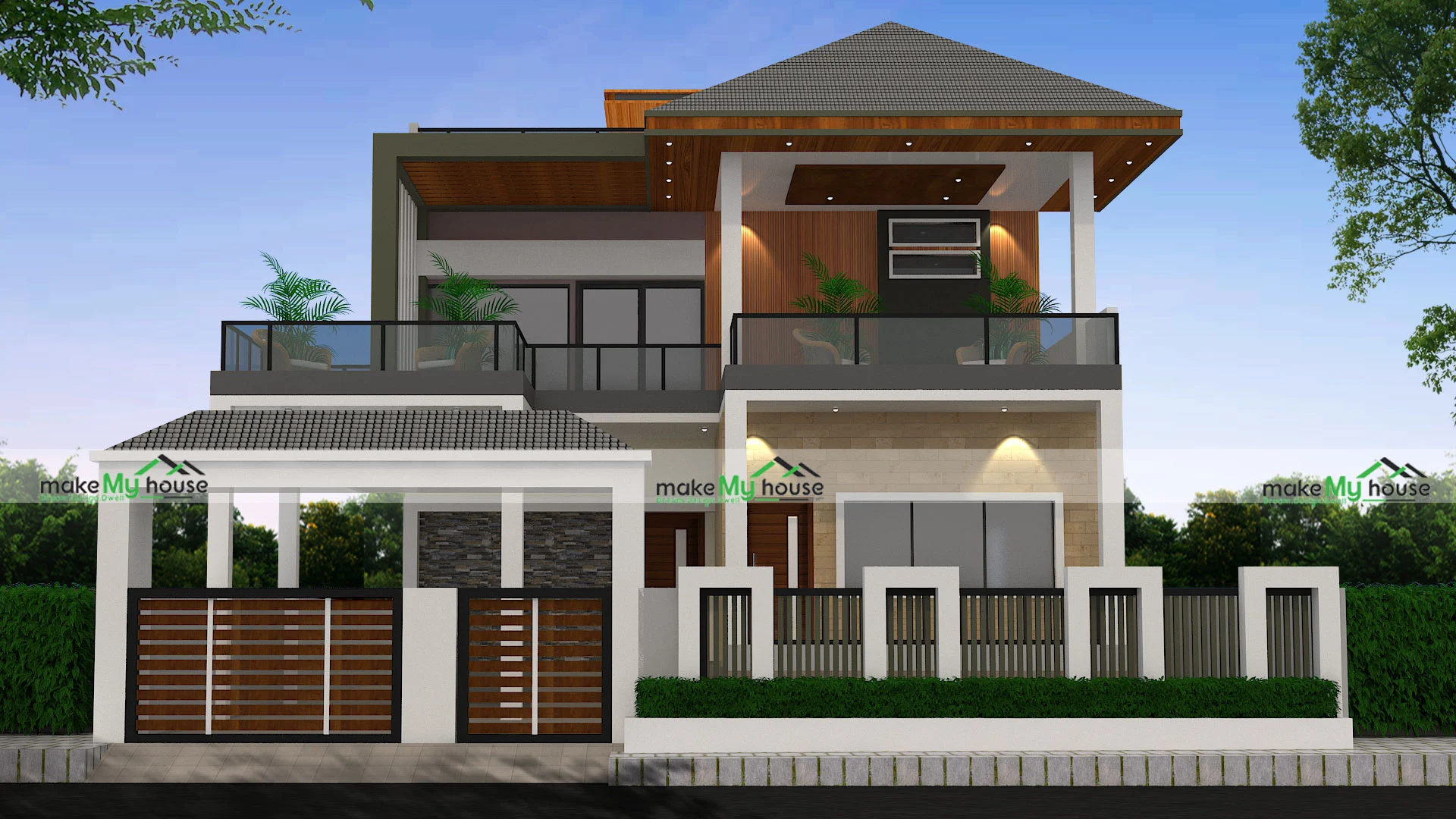

One thought on “Things to keep in mind when building a strong structure”