In an era where environmental consciousness is paramount, the construction industry is undergoing a remarkable transformation. Sustainable construction practices are no longer an option but a necessity. And at the heart of this green revolution lies architectural design, playing a pivotal role in shaping a more sustainable future for our built environment.
Designing with a Purpose
Architectural design isn’t just about aesthetics; it’s about functionality, efficiency, and harmony with the environment. Here’s how it contributes to sustainable construction:
1. Efficient Space Utilization
Effective architectural design optimizes space utilization. Smarter layouts reduce the need for excess materials and energy. By creating spaces that are both practical and versatile, architects minimize the environmental footprint of a building.
2. Natural Lighting and Ventilation
Maximizing natural lighting and ventilation is a cornerstone of sustainable design. Well-placed windows, skylights, and ventilation systems reduce the need for artificial lighting and mechanical cooling, saving energy and reducing greenhouse gas emissions.
3. Material Selection
Architects play a vital role in selecting sustainable building materials. They consider factors like durability, recyclability, and embodied energy (the energy consumed during material production). Choosing locally sourced and recycled materials reduces transportation emissions and promotes eco-friendliness.
4. Energy Efficiency
Architectural design significantly influences a building’s energy efficiency. Smart designs incorporate features such as passive solar heating, thermal insulation, and shading devices. These elements reduce energy consumption for heating, cooling, and lighting.
5. Water Management
Efficient water management is a crucial aspect of sustainability. Architects incorporate rainwater harvesting systems, greywater recycling, and low-flow fixtures to reduce water wastage. Proper drainage and landscaping also help manage stormwater runoff responsibly.
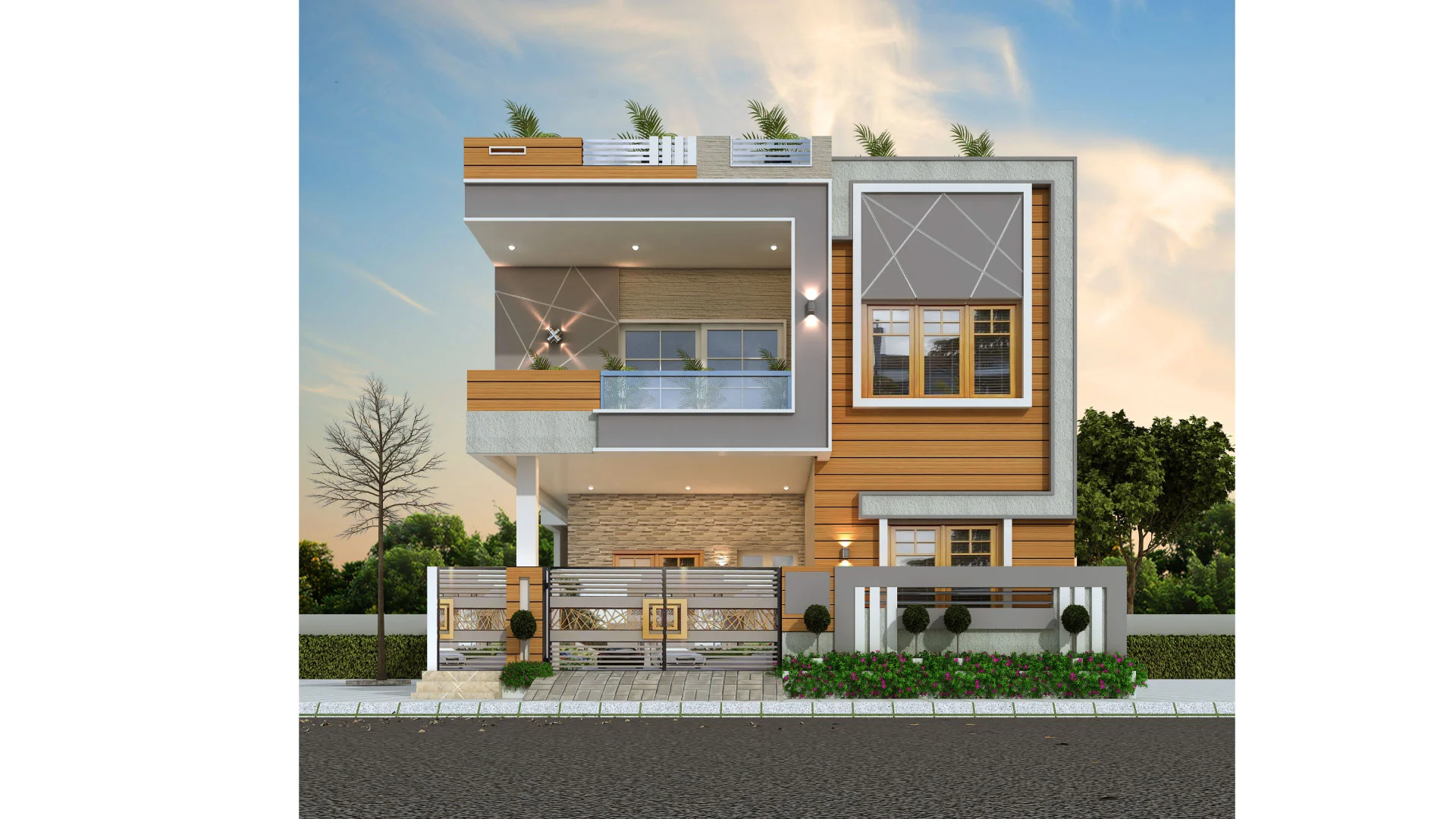
The Evolution of Sustainable Design
As sustainability becomes more integrated into architectural practice, we see the emergence of exciting design trends:
1. Green Roofs and Living Walls
Architects are incorporating green roofs and living walls into their designs. These features improve insulation, reduce heat island effects, and enhance biodiversity in urban areas.
2. Passive House Design
The concept of passive house design focuses on creating ultra-energy-efficient buildings that require minimal heating and cooling. Architects use advanced insulation, airtight construction, and energy recovery systems to achieve this.
3. Biophilic Design
Biophilic design brings nature indoors. Architects use natural materials, living plants, and natural light to create spaces that promote well-being and connection with the natural world.
4. Adaptive Reuse
Rather than tearing down existing structures, architects are repurposing old buildings for new uses. Adaptive reuse reduces demolition waste and preserves historical and cultural heritage.
Collaboration is Key
Sustainable construction is a collaborative effort. Architects work closely with engineers, builders, and sustainability consultants to achieve green building certifications like LEED (Leadership in Energy and Environmental Design) and BREEAM (Building Research Establishment Environmental Assessment Method). These certifications recognize and reward sustainable design and construction practices.
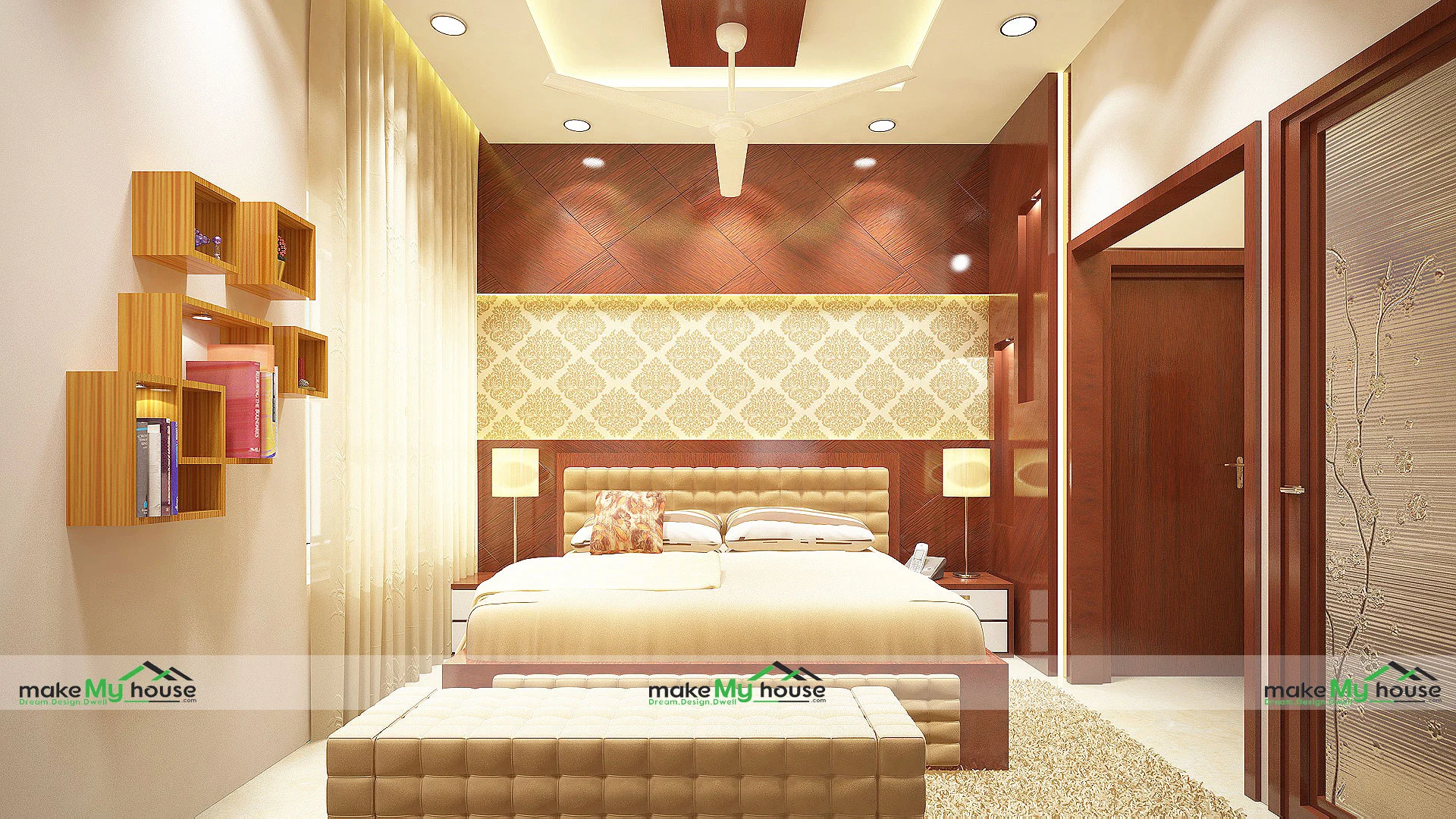
The Future is Green
In the world of architectural design, sustainability isn’t a passing trend; it’s the future. As architects continue to push boundaries, we can expect even more innovative designs that prioritize environmental responsibility. The role of architectural design in sustainable construction is a powerful force driving positive change, creating buildings that are not just visually striking but also environmentally responsible and future-proof.
Frequently Asked Questions about Sustainable Construction
Q: How can architectural design optimize space utilization in sustainable construction?
A: Architects can design efficient layouts that reduce the need for excess materials and energy. This includes creating spaces that are multifunctional and adaptable, minimizing waste and environmental impact.
Q: What are some examples of sustainable design features that enhance natural lighting and ventilation in buildings?
A: Sustainable design features include strategically placed windows, skylights, and ventilation systems that allow for the maximization of natural light and airflow. These elements reduce the reliance on artificial lighting and mechanical cooling.
Q: Can you explain the concept of passive house design in sustainable architecture?
A: Passive house design is an approach that focuses on creating highly energy-efficient buildings with minimal heating and cooling requirements. Architects achieve this through advanced insulation, airtight construction, and energy recovery systems.
Q: What are some benefits of incorporating green roofs and living walls in architectural designs?
A: Green roofs and living walls improve insulation, reduce urban heat island effects, enhance biodiversity in urban areas, and contribute to better air quality. These features are becoming popular in sustainable architectural designs.
Q: How can adaptive reuse of existing buildings be considered sustainable in architectural design?
A: Adaptive reuse involves repurposing existing buildings for new uses rather than demolishing them. This sustainable practice reduces demolition waste, conserves resources, and preserves historical and cultural heritage.

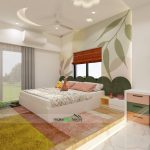
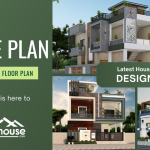
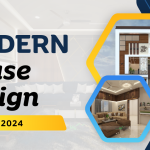


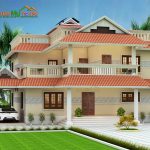
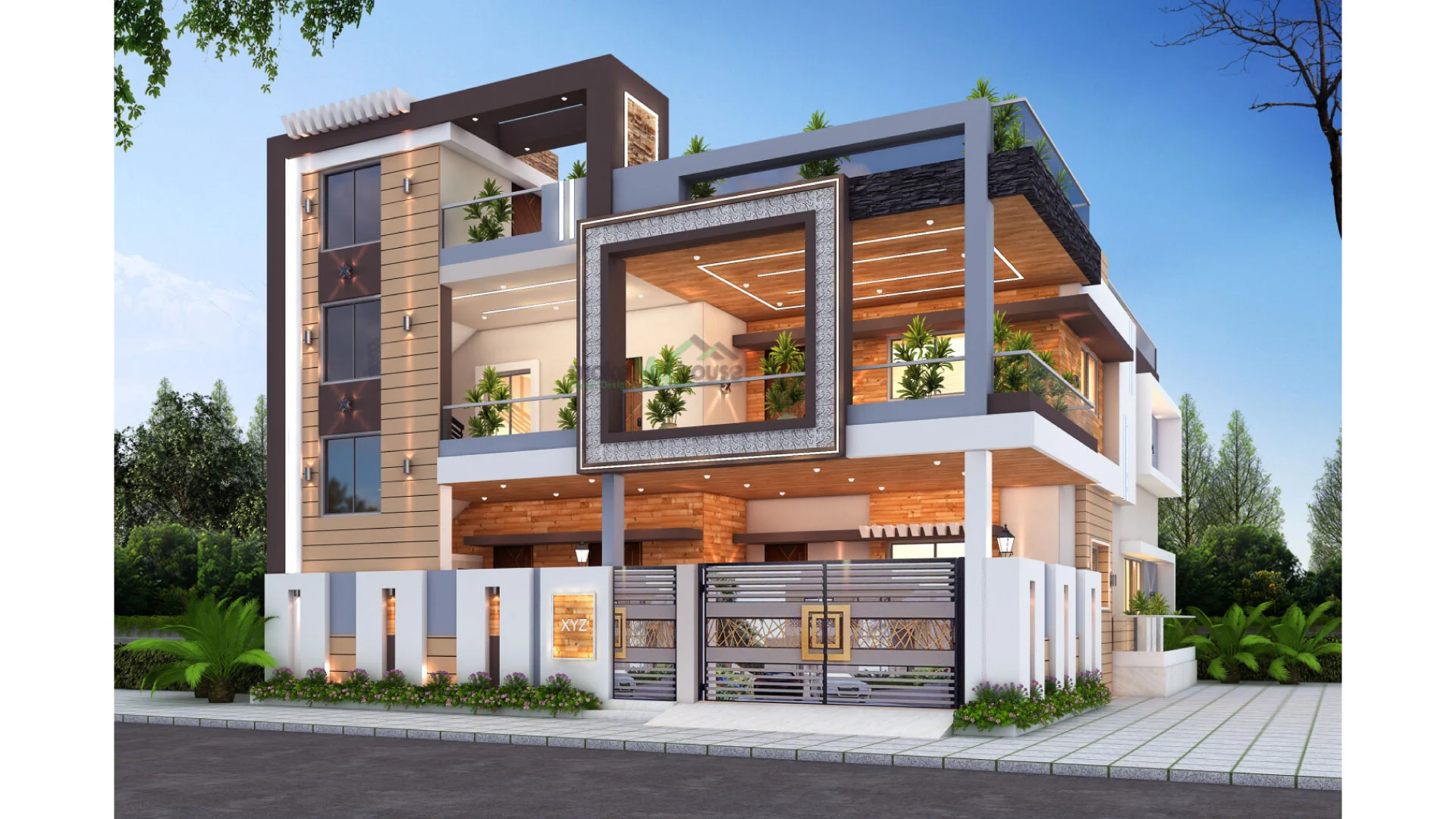
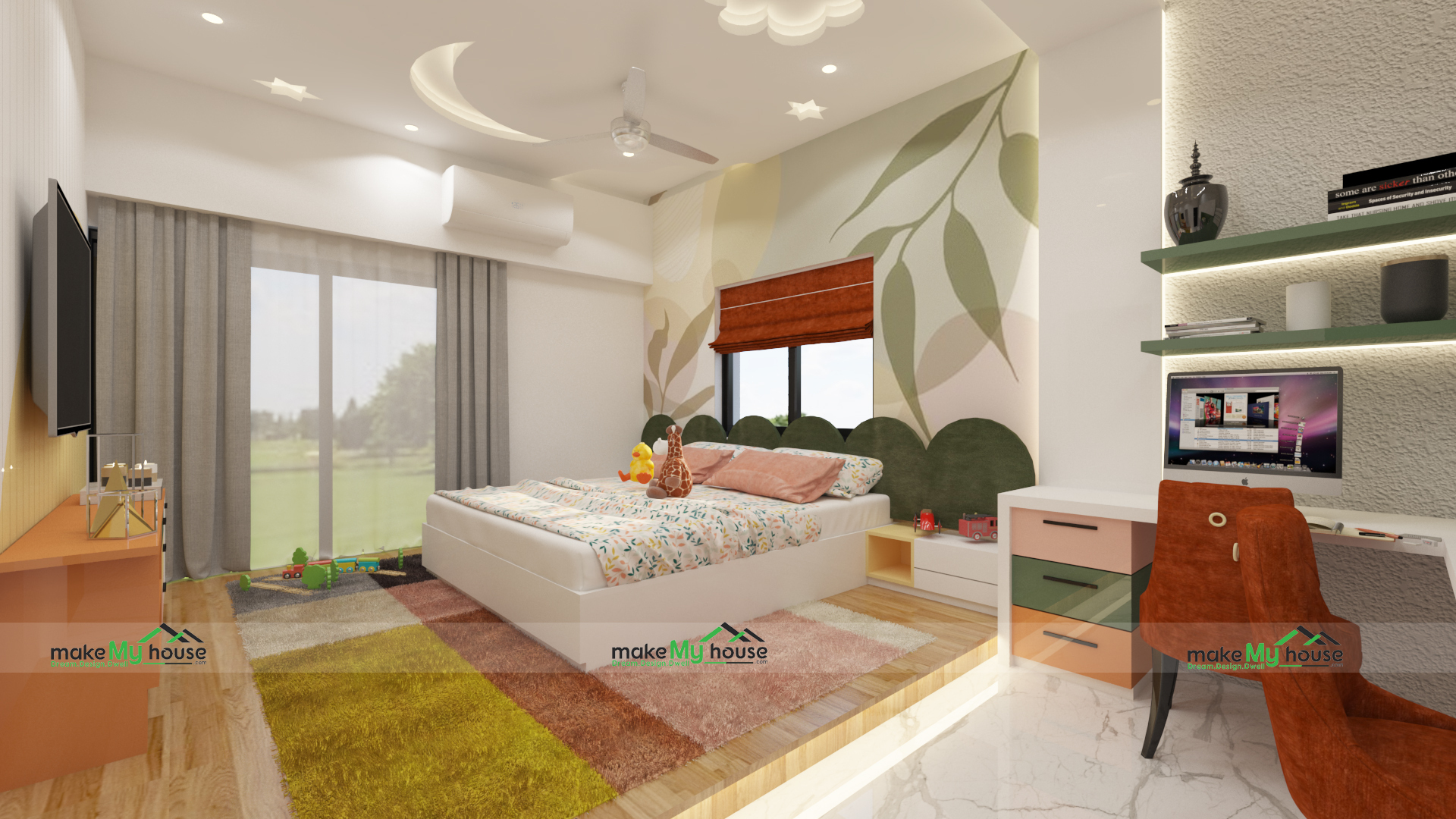
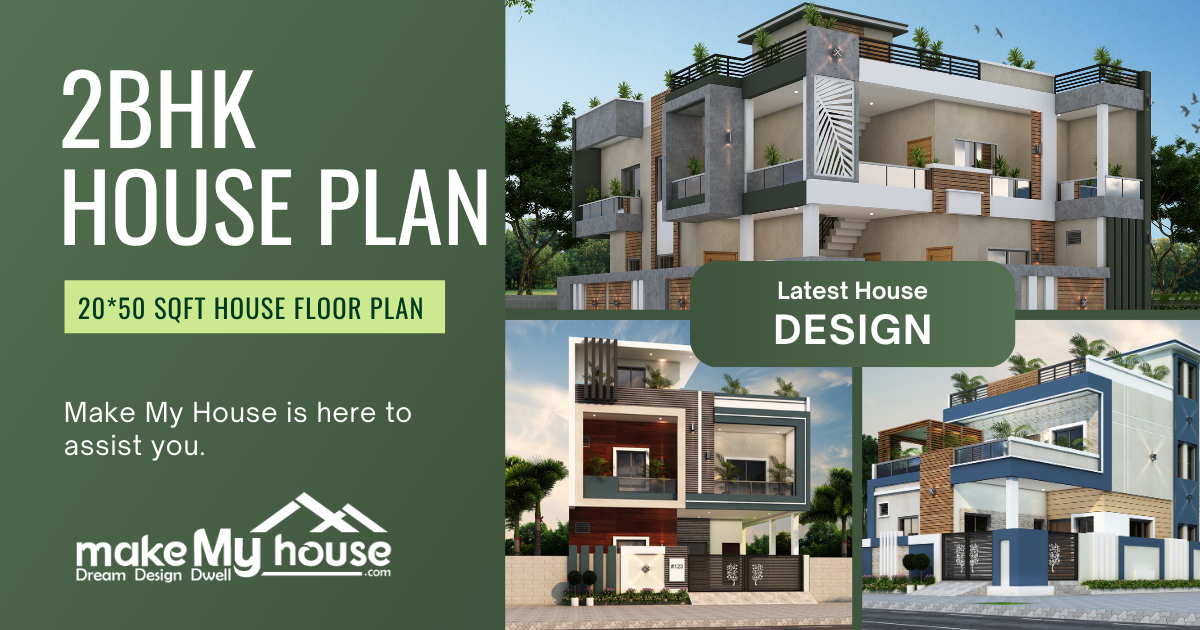
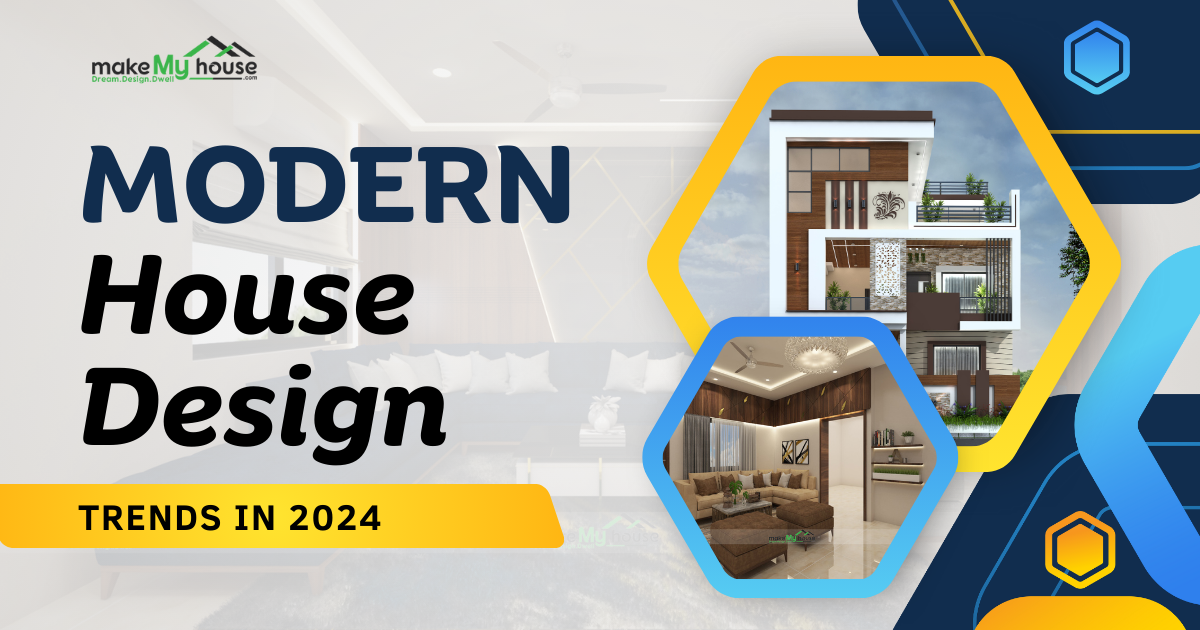

One thought on “The Role of Architectural Design in Sustainable Construction”