When talking about limited floor area and an efficient floor plan, it is necessary to choose a plan that can pay off in the long run. An efficient floor plan does not compromise on style and functionality to accommodate the necessary units like a living room, kitchen, and two bedrooms. There are many types of two-bedroom floor plans available to choose from.
Each plan can be customized and tailored to fit your varied needs. Starting from the conventional styles and ranging to modern and ultra-modern floor plans, there are a variety of styles available. Each style and type serves a specific purpose and is designed according to the dynamic lifestyle and various client preferences.
The following plans are discussed further:
2 Bedroom Floor Plans:
· 50 x 30 two bedroom house plan
· 50 x 40 2bhk floor plan
· 30 x 60 duplex floor plan Multipurpose floor plan
· 30 x 35 small floor plan
· Two-bedroom open-concept house plan
· 58 x 27 three bedroom house plan
· Tiny House Floor Plan
2 Bedroom Floor Plans
50 x 30 two bedroom house plan
This 50 x 30 Two Bedroom Plan is a versatile and well-designed floor plan that offers comfortable living spaces within its dimensions. This plan features two bedrooms, making it suitable for small families, couples, or individuals who desire a spare room for guests or a home office. The plan has a very spacious terrace that can be used to enjoy the outdoor retreat.
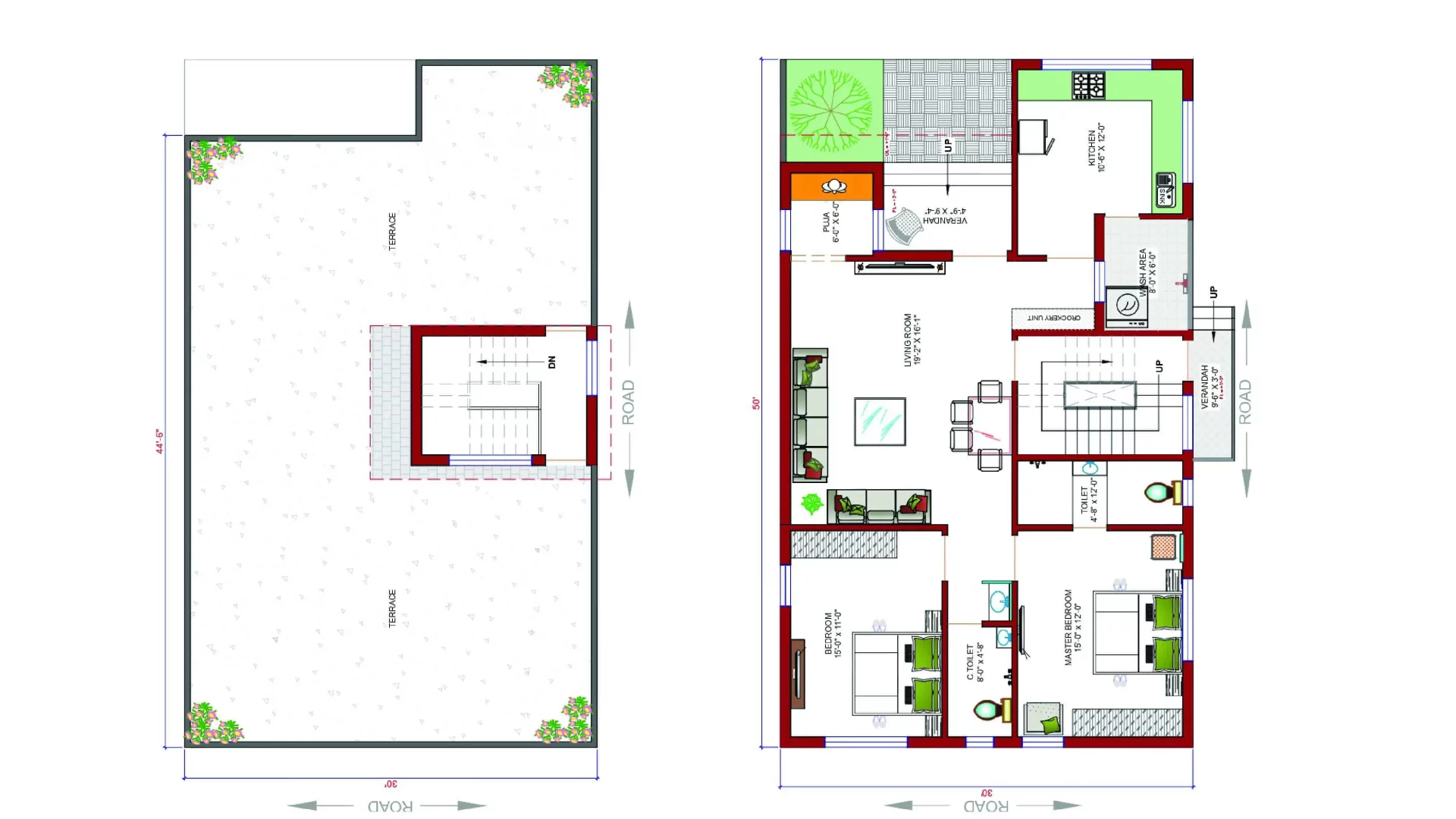
50 x 40 2bhk floor plan
This layout of a 50 x 40 Two Bedroom Plan is designed to optimize space utilization & provide a comfortable living environment. Whether you’re a small family, a couple, or an individual seeking a functional and cozy home, this floor plan offers a practical and efficient solution. It effortlessly accommodates a spacious verandah, garden, and parking space as well. When you have ample floor area and do not want to compromise on functionality, this is a great option.
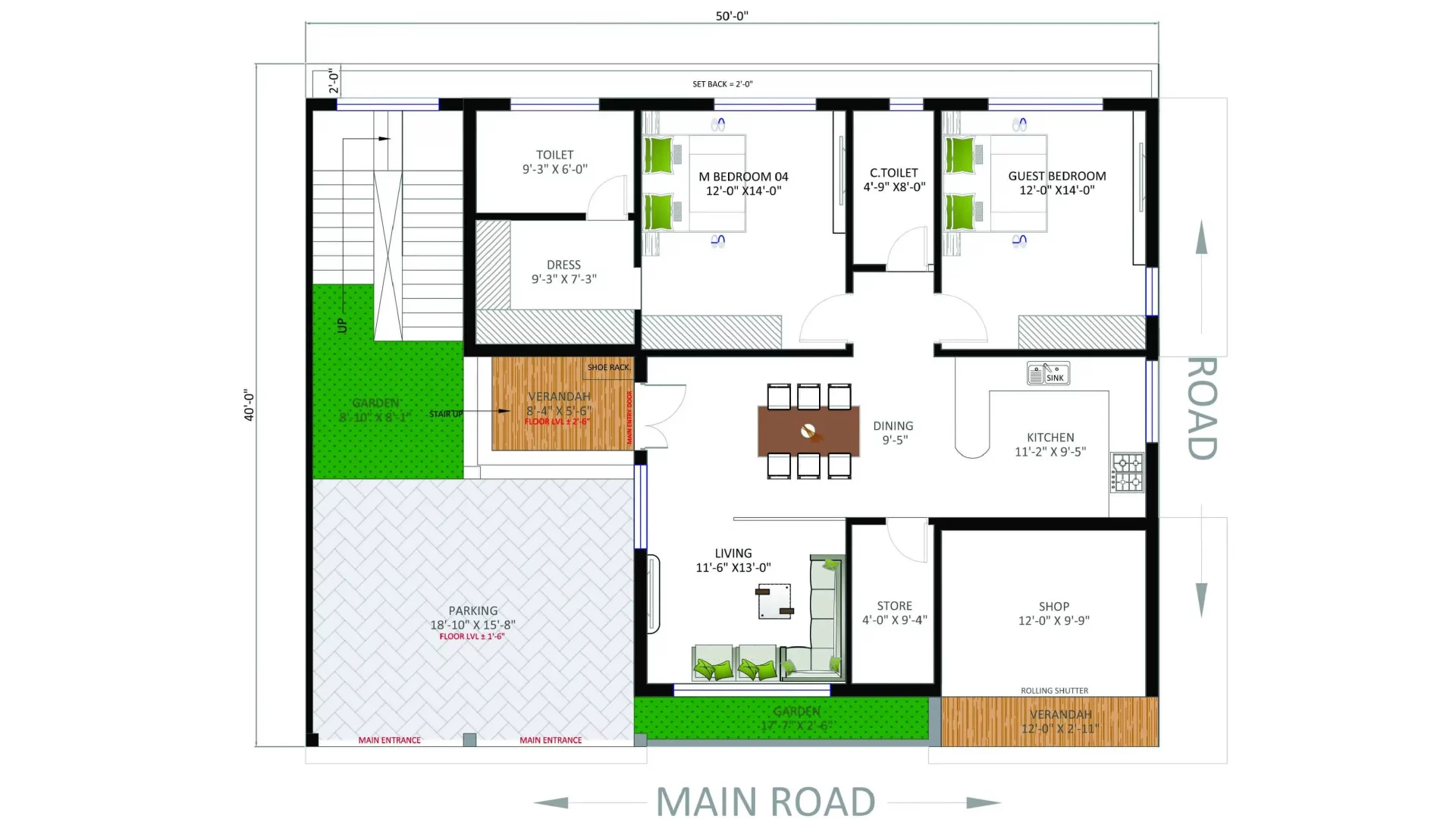
30 x 60 duplex floor plan- Multipurpose floor plan
Our 30 x 60 Two Bedroom duplex floor plan is a well-designed and spacious layout. It offers comfortable living spaces across two levels. This plan is ideal for families or individuals who desire a functional and versatile home with two bedrooms. This floor plan maximizes the limited available area by strategically incorporating all the basic units for comfortable living. The office on the second floor can be used as a kitchen too if the families require 2 separate kitchens and when there is no need for a home office.
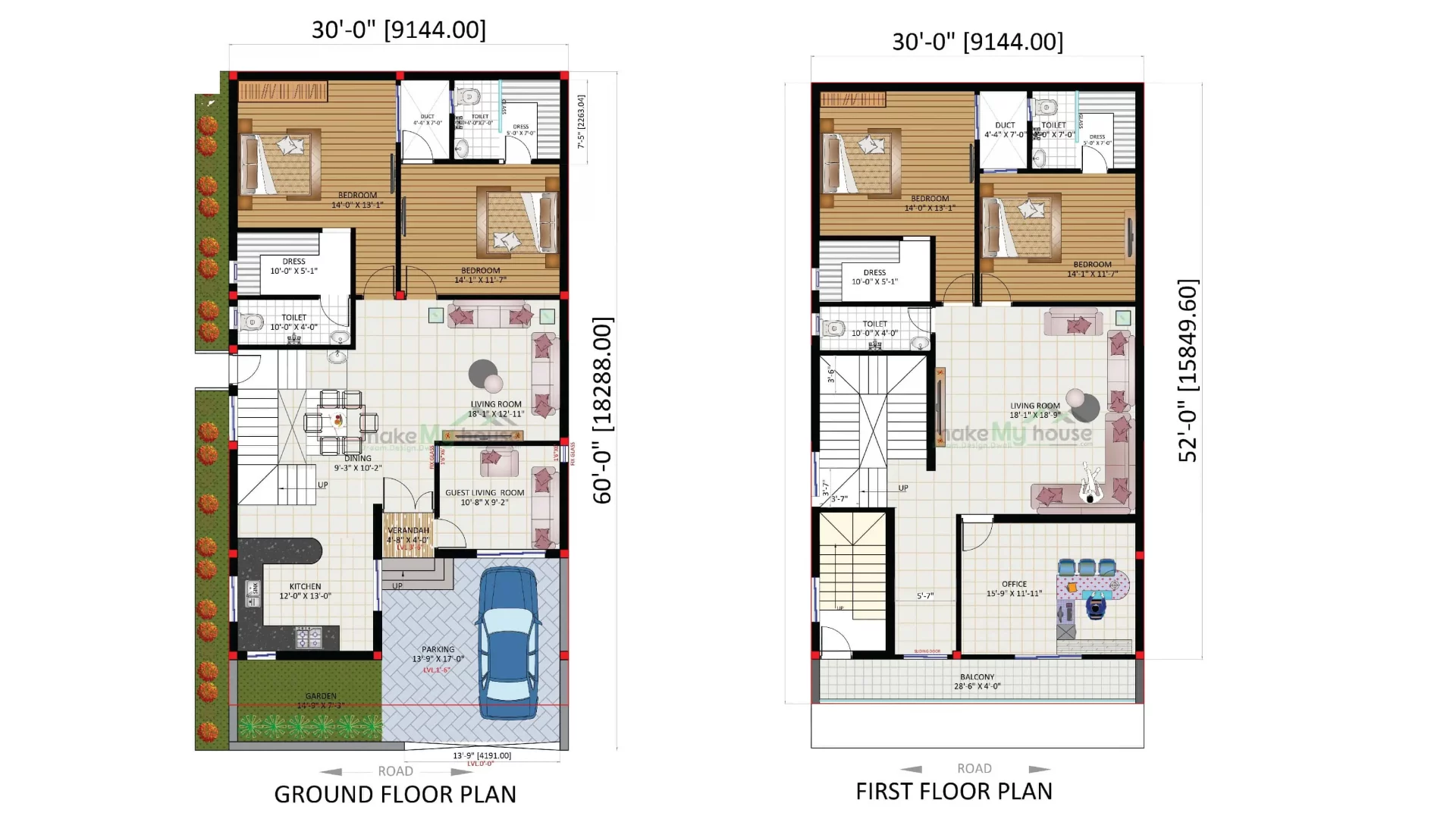
30 x 35 small floor plan
Below is a 30 x 35 small floor plan. It is suitable for families or individuals who desire a compact yet functional home with three bedrooms and ample parking space. This plan provides three bedrooms to accommodate the needs of a family or individuals, along with well-designed living areas and functional amenities. On the ground floor, there is also a well-appointed bedroom, offering convenience and privacy. Which is suitable for those who prefer single-level living or a separate area for guests and friends coming over.
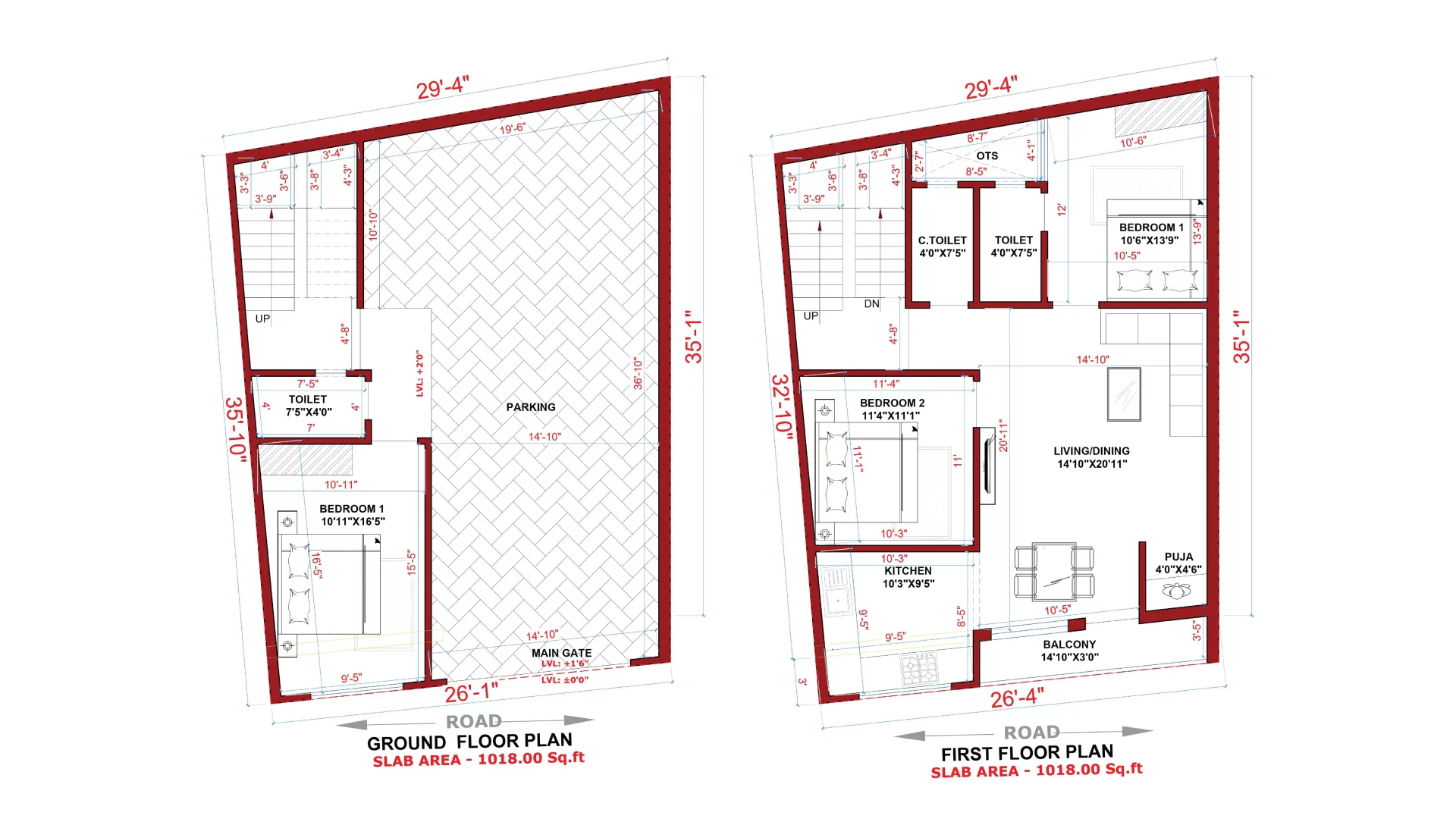
Two bedroom open-concept house plan
A two-bedroom open concept house plan offers a modern and spacious living environment. It maximizes the use of space and encourages a seamless flow between different areas of the home. This type of floor plan is perfect for individuals or small families who value openness, connectivity, and a sense of togetherness. This 2D representation gives a very clear view of a well-planned 2 bedroom house plan maximizing the limited space.
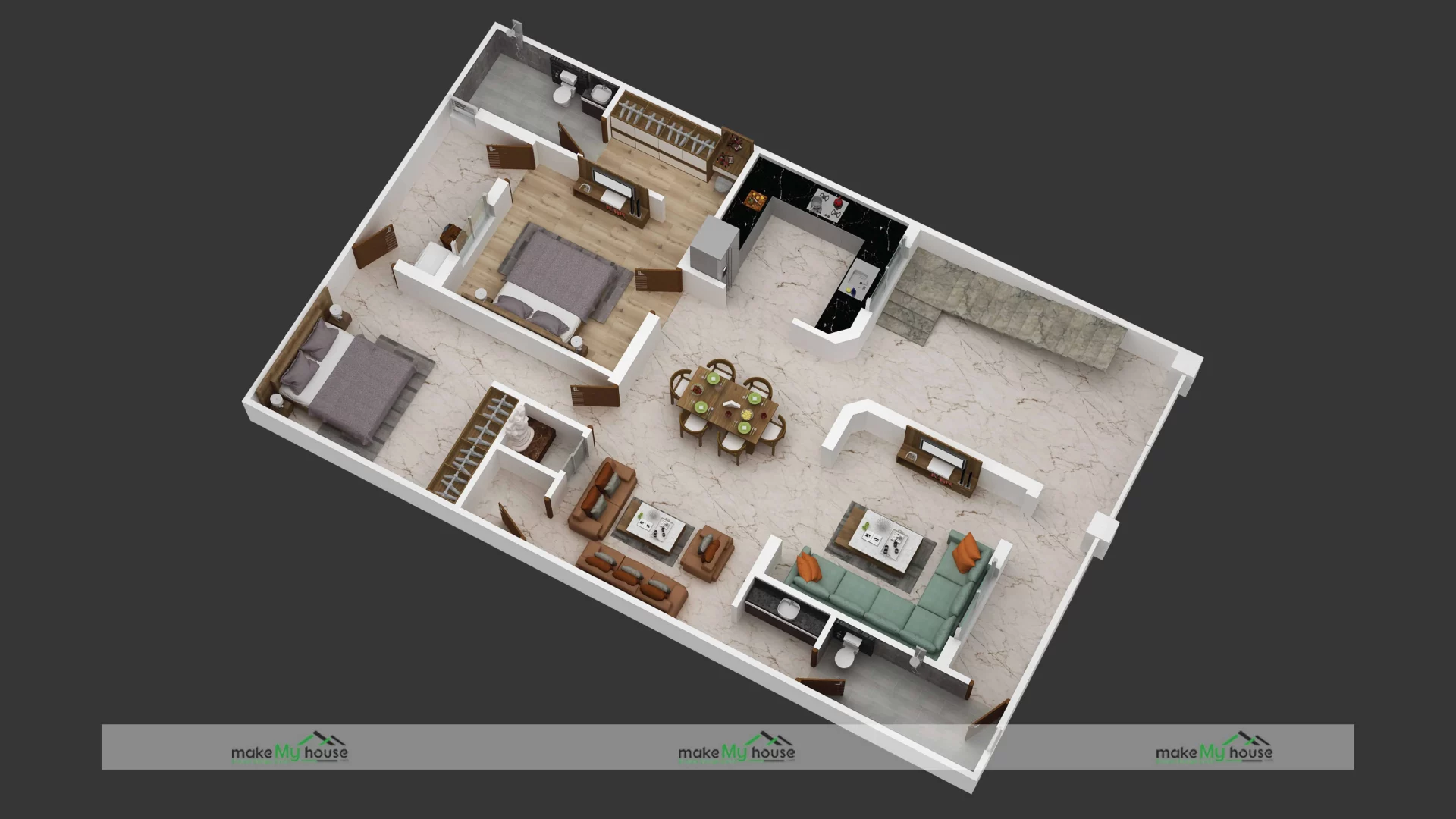
58 x 27 three bedroom house plan
The below 58 x 27 three-bedroom house plan with three kitchens offers a unique and versatile living arrangement that caters to the needs of a large family or multiple households residing together. This spacious floor plan provides ample room for comfortable living and allows for separate cooking and dining areas to accommodate different culinary preferences. All the units of the house are strategically distributed around the floor area to offer maximum efficiency.
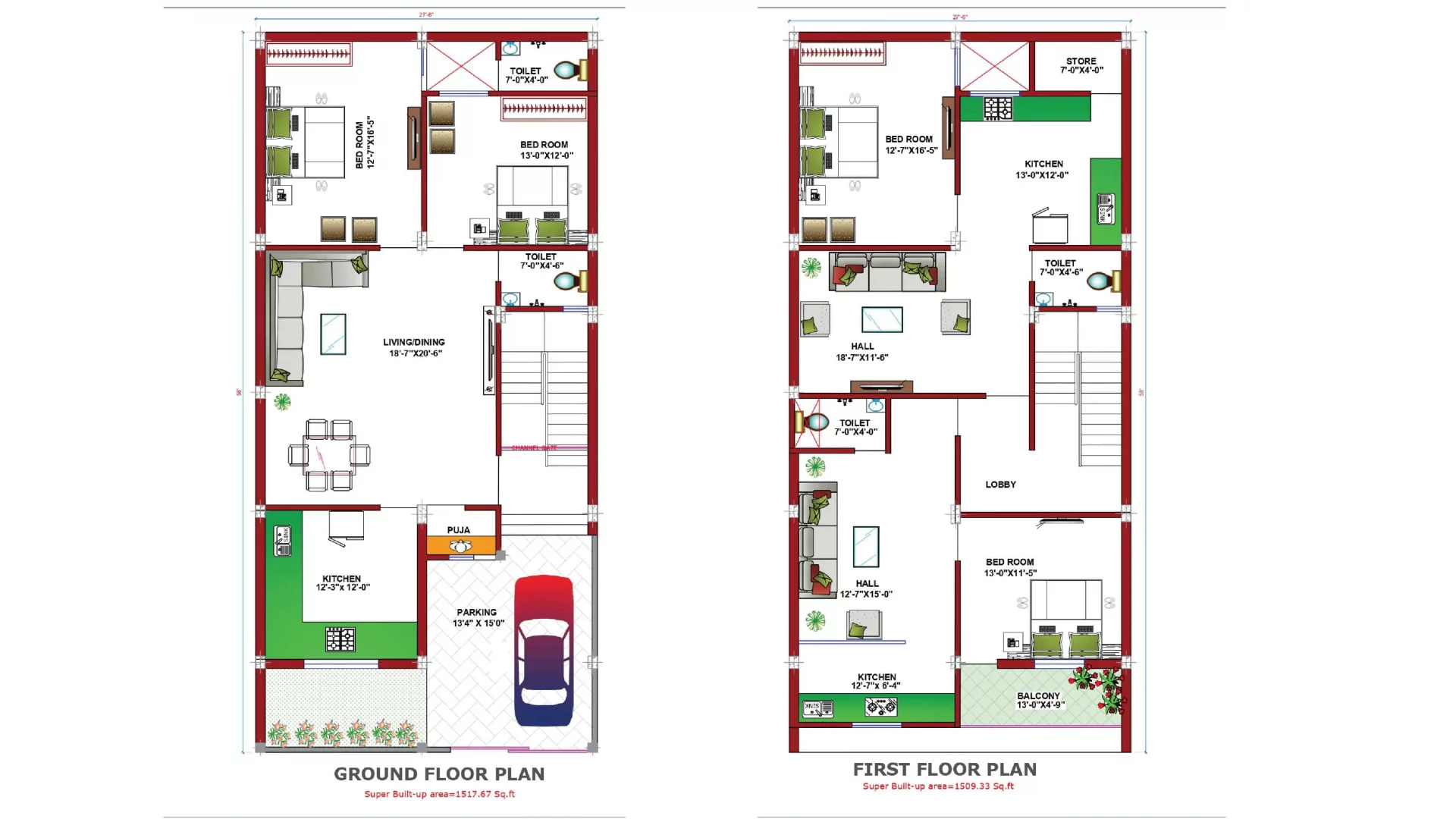
Tiny House Floor Plan
The 2D plan of a tiny house 2BHK house with a parking area showcases a compact yet functional living space that maximizes every square foot to create a comfortable and efficient home. Despite its small size, this flat offers all the essential features and amenities required for a convenient and cozy living experience. The plan offers the essential elements of a home, including a living area, a kitchenette, a dining space, two bedrooms, and a shared bathroom, ensuring that residents can enjoy a cozy and functional living experience in their compact abode.
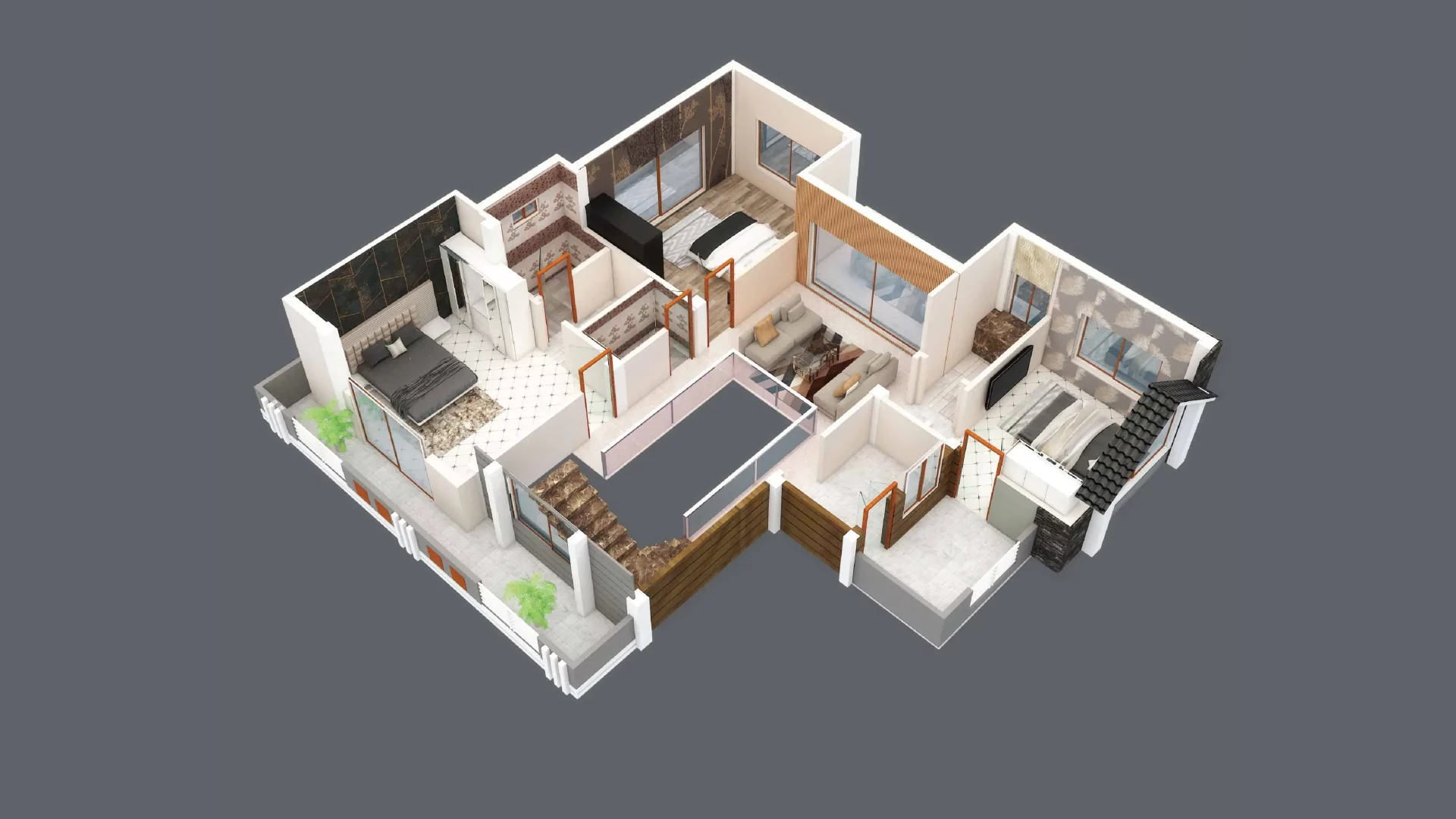
Importance of floor plans in limited spaces
When it comes to designing a living space in limited areas, the floor plan plays a vital role. A well-thought-out floor plan can maximize the functionality of the space, optimize storage, enhance natural light, and create a sense of openness and spaciousness. Whether you’re living in a small apartment or a compact house, or simply want to make the most of your available square footage, understanding the importance of floor plans is crucial.
Efficient space utilization:
Optimizing the layout can help you create designated areas for living, dining, sleeping, and working without compromising on comfort or functionality.
Creating functional zones:
By using furniture or room dividers, you can separate the living room from the dining area or create a home office corner within the bedroom.
Enhancing natural light:
Strategical placement of windows, choosing light-colored materials, and avoiding obstructions, can create a bright and inviting atmosphere.
Efficient traffic flow:
A well-designed floor plan takes into account the placement of doors, furniture, and other elements to facilitate efficient traffic flow.
Tailoring to lifestyle needs:
If you enjoy hosting dinner parties, a floor plan that combines an open kitchen & a dining area can facilitate seamless entertaining. Therefore a well-designed floor plan can cater to those requirements also.
Visual and aesthetic appeal:
Thoughtful design choices, such as proportionate furniture, well-balanced layouts, & harmonious color schemes. These can make a small space appear larger and more inviting.
Conclusion
Floor plans play a crucial role in maximizing the potential of limited spaces. Efficiently utilize space, create functional zones, and enhance natural light. Optimize traffic flow, tailor to lifestyle needs & focus on visual appeal. All these can be used for a well-designed floor plan that can transform a small area into a comfortable living space.
When faced with limited square footage, investing time and effort into designing a thoughtful floor plan is essential. To make the most of your space, create an environment that suits your needs and preferences.
Frequently Asked Questions on Small 2 bedroom floor plans
Q: How can I make the most of a small bedroom with limited space?
A: To maximize a small bedroom’s space, consider utilizing under-bed storage. Consider incorporating built-in closets or wardrobes. Opt for multifunctional furniture such as a loft bed with a desk underneath.
Q: What are some storage solutions for limited spaces?
A: Some storage solutions for limited spaces include utilizing vertical space with tall shelves or cabinets. Use storage ottomans or benches with hidden compartments, and install wall-mounted organizers or hooks.
Q: Can I incorporate an open-concept design in a limited space?
A: Yes, an open-concept design can create a sense of spaciousness even in a limited area. By removing unnecessary walls and barriers, you can visually expand the space and improve the flow between different areas.
Q: How can I create the illusion of a larger space in a small living room?
A: To create the illusion of a larger space in a small living room, consider using light colors & incorporating mirrors. They help to reflect light and create depth, as well as choose furniture with legs to create an airy feel.
Q: Are there any specific flooring options that work well in limited spaces?
A: Opting for light-colored flooring materials, such as light wood or light-colored tiles, can help create the illusion of a larger space. Additionally, using large-format tiles or planks can reduce the visual clutter in the room.

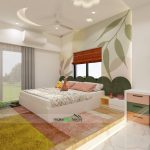





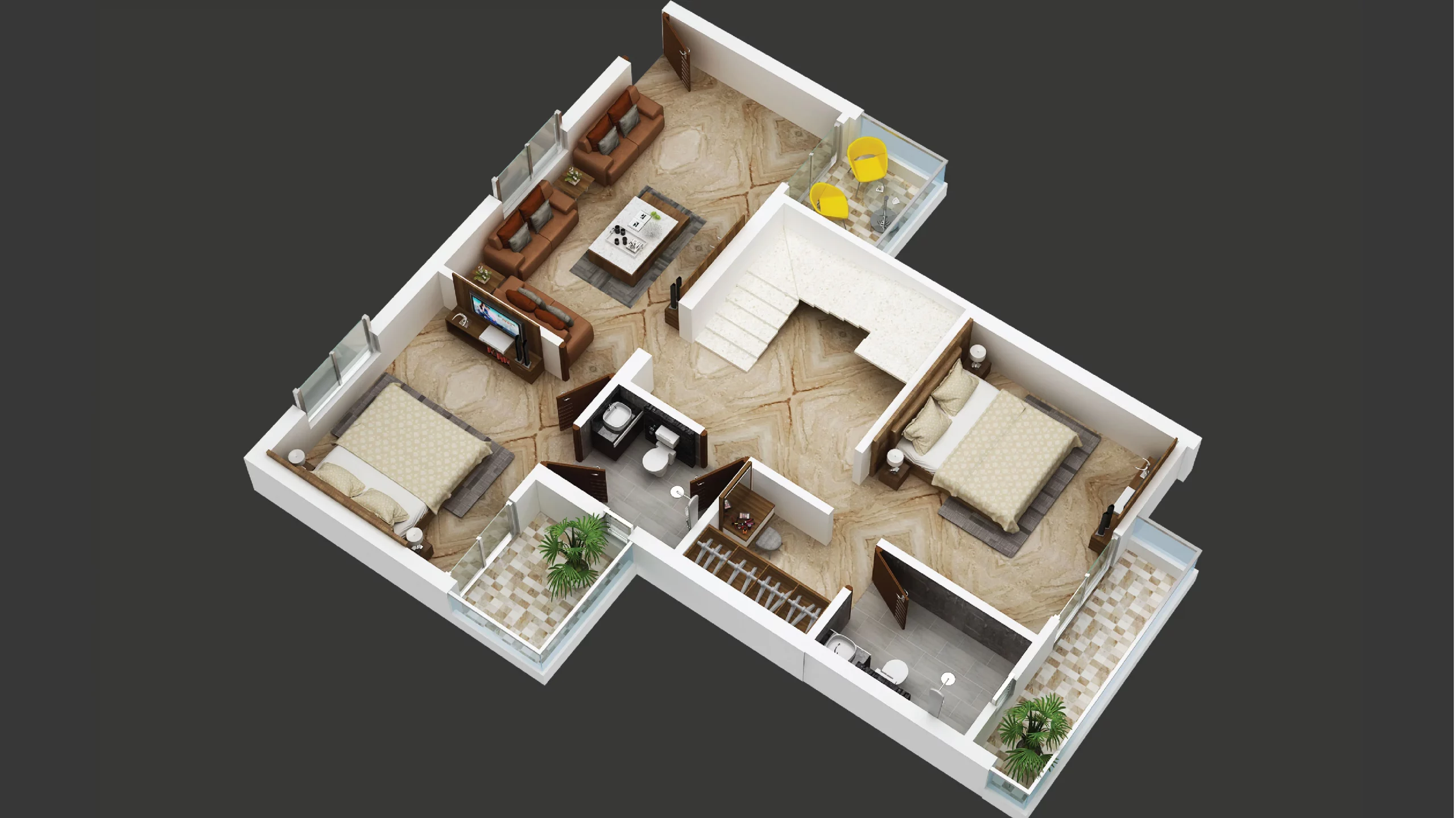
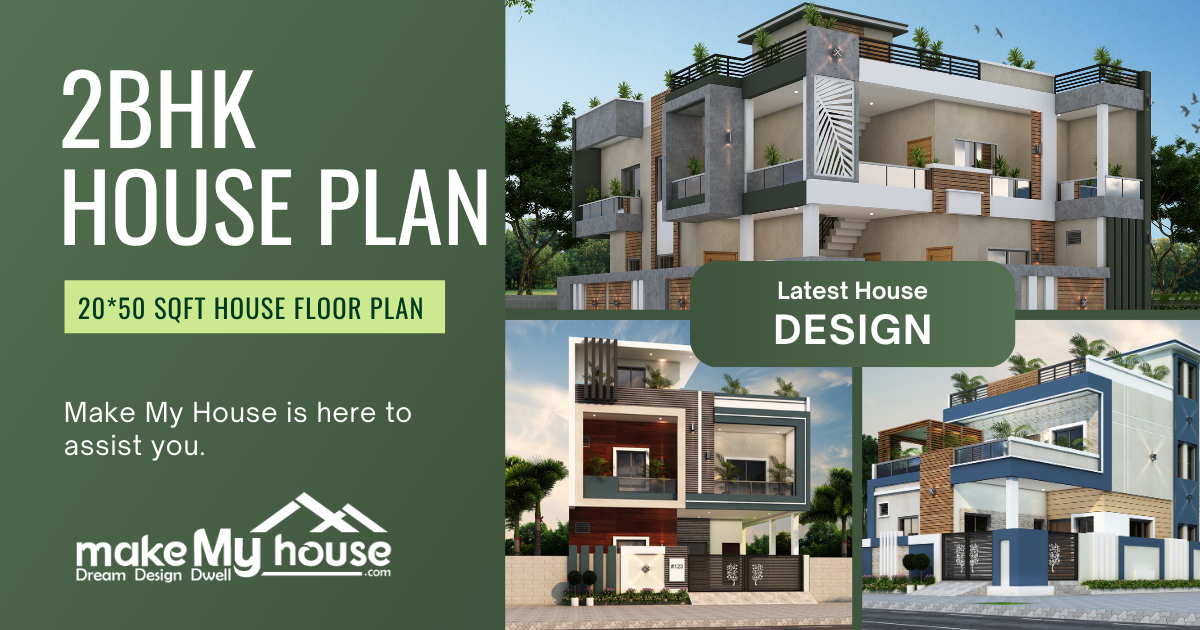



One thought on “7 Two Bedroom Floor Plans that Maximize the Limited Area”