It is believed that your house layout can affect your mood and influence how you reflect your lifestyle. Choosing an ideal house plan is one of the most crucial tasks when shifting into a new house, building one, or renovating your existing home. Even so, there is always a plan that fits perfectly with your requirements without compromising style and functionality. 2 Bedroom House Plan can be drafted in many ways to accommodate varied features like natural light, open space, storage needs, balconies, and much more.
In India, the standard type of house plan preferred by most nuclear and some joint families is a 2 Bedroom House Plan. Layouts that optimize space and offer maximum functionality within a limited area are at the top of the list for most. For those looking for a practical, efficient, and comfortable living space for a small family, a well-designed 2 Bedroom House Plan is the perfect solution. Let us understand what are house plans and what features they include.
What is a House Plan?
A house plan is a visual representation of the layout and design of a home. It includes detailed drawings and specifications for the various rooms and spaces, including the size and location of each room, the placement of doors and windows, and the positioning of furniture and fixtures.
It is more than just a blueprint or a set of drawings; a comprehensive guide that outlines every aspect of the home, from the structure and foundation to the finishing touches. As it provides a clear roadmap for the construction of your future home, it is considered an essential tool for builders, architects, and homeowners too.
A properly designed house plan is the foundation of a comfortable and functional living space. It takes into consideration the needs and lifestyle of the homeowner, as well as the local climate, building codes, and zoning regulations. Once the final design is approved after reviews and modifications, the architect creates detailed drawings and specifications that are used during the construction process.
The house plan includes a floor plan, which shows the layout of each floor, as well as elevations, which show the exterior design of the home. It also includes electrical and plumbing plans, which show the location of outlets, switches, and fixtures.
What is a 2 Bedroom House Plan?
The 2BHK house plan typically consists of two bedrooms, a living room, a kitchen, and a bathroom. The bedrooms are usually located at opposite ends of the apartment, providing privacy and separation. The living room serves as the central gathering space and often opens to a balcony or terrace, providing outdoor living space and natural light.
The kitchen in a 2BHK floor plan is often designed as an open-concept space, seamlessly flowing into the living room. This design makes the space feel more expansive and allows for easy entertaining and socializing. It may have an attached or one shared bathroom depending on the need of the homeowner and the layout of the plan.
Make My House has a collection of 2BHK House Plans including different layouts and features based on client needs and preferences. We are also open to customizing a house plan for you that brings together all the desired features into one modest comfortable living space.
Let us have a look at some sample 2 Bedroom Floor Plans made by us.
2 Bedroom House Plan with Garden Area
This 2 Bedroom House Plan with a beautiful lawn is a perfect choice for those who cherish the best of both worlds i.e. indoors and outdoors. This house plan features a modern design with a spacious open floor plan that maximizes the use of available space.
It has a small office too located at the very front of the house. It is separated from the living area so that the workspace has its own privacy. The garden area is suited for outdoor activities such as gardening, barbecues, and relaxation.
Luxurious 2BHK House Design
Our luxurious 2-bedroom small house is a perfect option for those who want to live in a smaller space without sacrificing the comfort and style of a larger home. The spaces echo elegance, comfort, and timeliness with a well-planned layout. The entrance opens into a spacious living area and the two master bedrooms are located at the back, with one attached and one common bathroom.
Whether you are a small family, a couple, or a single person who appreciates the finer things in life, this luxurious 2-bedroom house can provide you with a comfortable and stylish living space that reflects your unique style and personality.
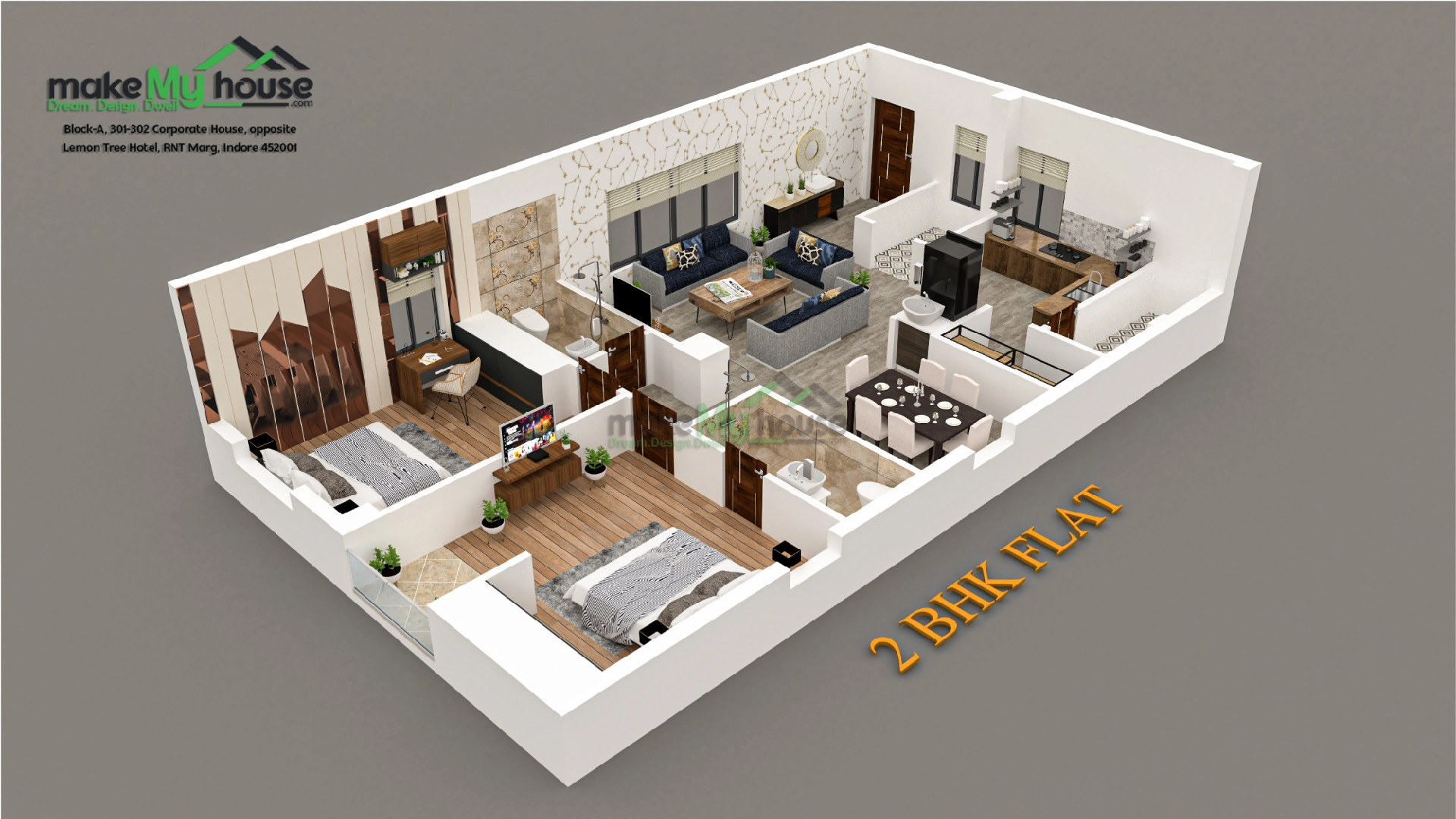
2 Bedroom House Plan with Spacious Parking
This 2BHK house plan is designed for a small family or a couple who need a comfortable and spacious living space with a large parking area. The house has a total living area of 1000 square feet and features a modern design with simple and clean lines.
As you enter the house, you’ll be welcomed by a small foyer that leads to the living room which is spacious and airy. The dining area is adjacent to the living room. The house also features a large parking space located at the front of the house which can be used to host some small gatherings too.
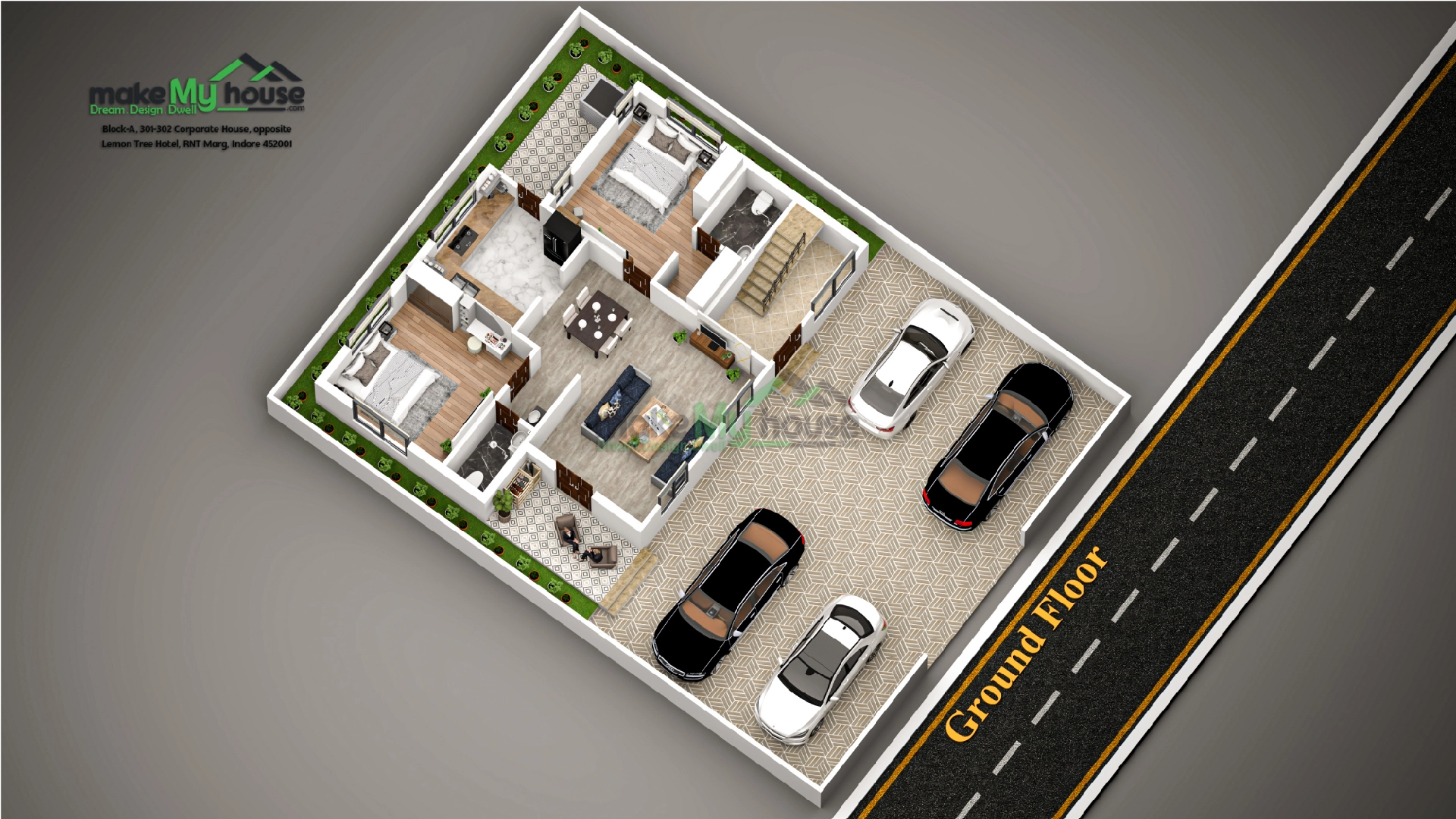
2 Bedroom House Plan with One Master Bedroom and Modern Amenities
The design of a luxurious 2-bedroom house typically emphasizes a spacious and open floor plan that maximizes the use of available space. The house may feature high ceilings, large windows, and open living areas that seamlessly blend into one another.
It has additional amenities, such as a home theater, a gym, and ample outdoor living space. It has 2 bedrooms including 1 master bedroom with attached baths and walk-in closets. It is a perfect choice for luxury and comfort.
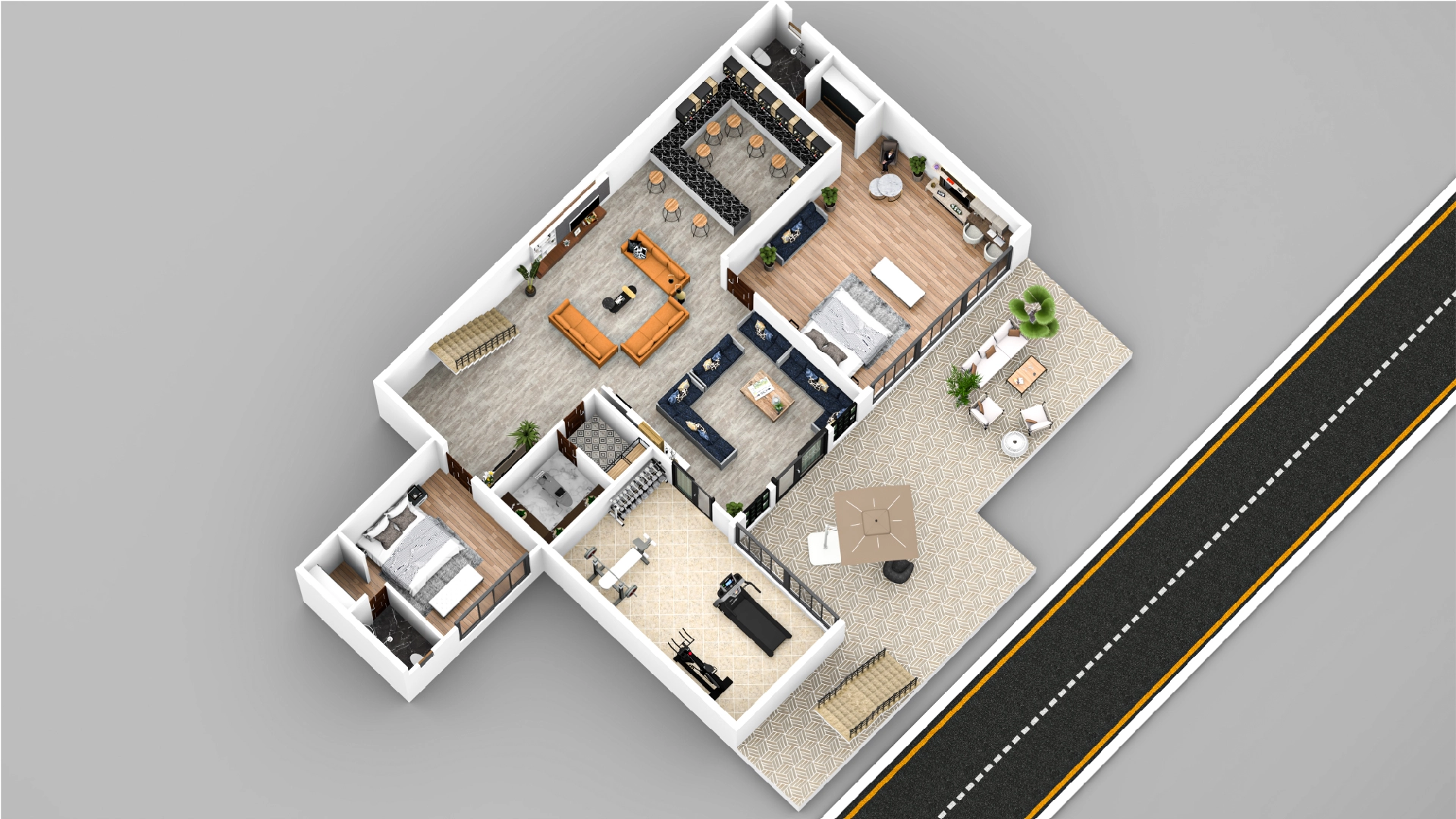
Small House 2BHK Layout
A small house with 2 bedrooms is a great option for those who want to live in a compact space without sacrificing functionality and comfort. This small house with 2 bedrooms typically may have a total living area of around 800 to 1200 square feet and is designed to be efficient, affordable, and stylish. House design emphasizes a simple and practical floor plan in a limited area. It features an open living area that seamlessly blends into a dining area and a kitchen.
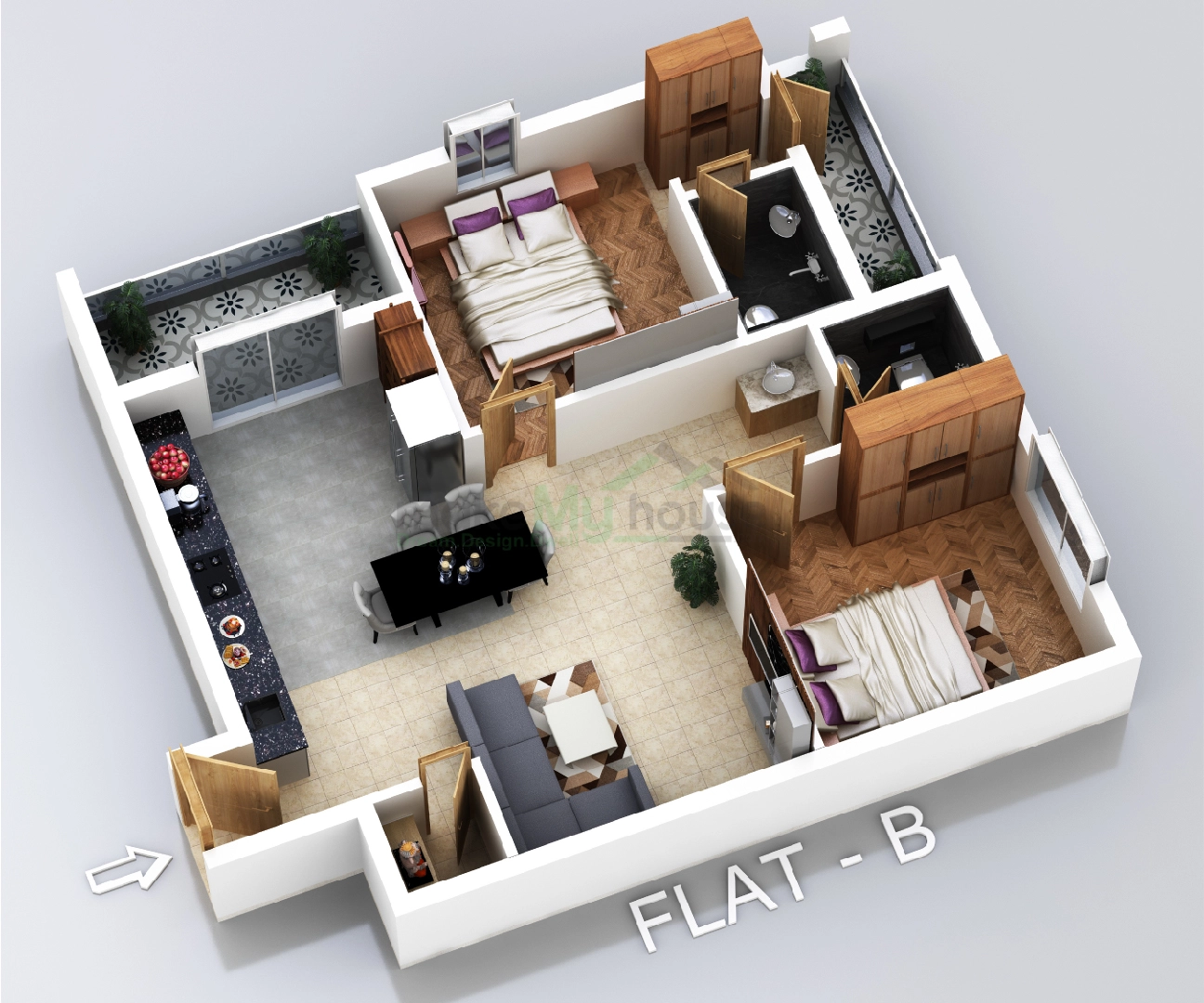
2 Bedroom House Plan with a Puja Room
This 2BHK house plan with a puja room is an excellent option for small families who want to have a dedicated space for prayer and worship. In this type of plan, the house consists of two bedrooms with separate bathrooms, a living room, a kitchen, a dining area, and a puja room. The living room is the centerpiece of the house designed with a sofa set, coffee table, and an entertainment unit. The dining area is curated in a very spacious area, making maximum utilization of the available space.
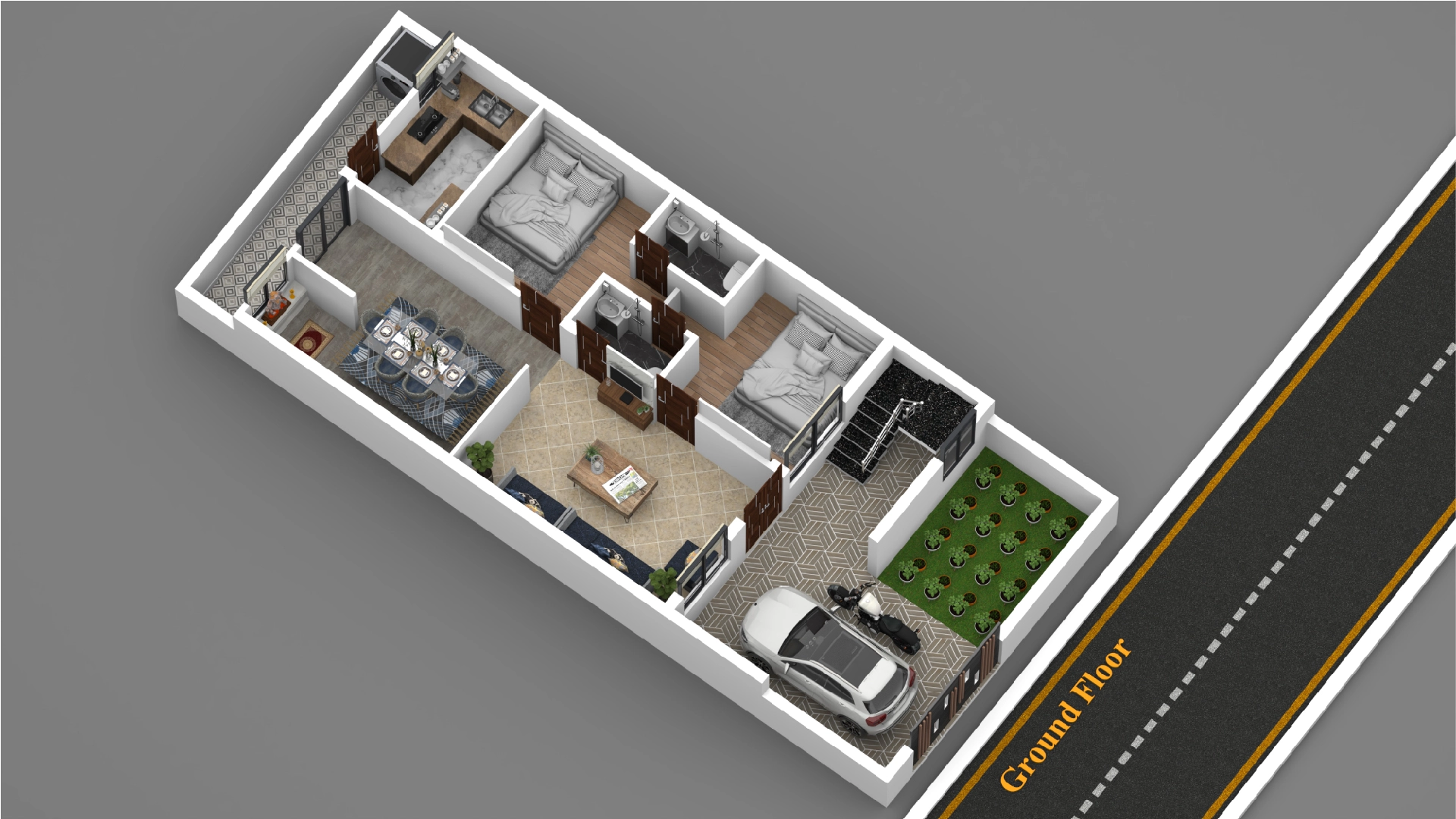
How to select a perfect House Plan?
Choosing the perfect house plan is a crucial step in the process of building a new home. It requires careful consideration of several factors, including lifestyle, budget, and personal preferences. Here are some steps to follow to select the perfect house plan for your needs:
Determine your needs: The first step in selecting a house plan is to determine your needs. Think about the number of bedrooms, bathrooms, and living spaces you require, as well as any other specific features or amenities you need, such as a home office, outdoor living space, or storage areas.
Consider your lifestyle: Factors such as how frequently you host parties, and the need for a separate space for kids or an entertainment area, all affect the choice of an ideal house design for you. The house plan should cater to your lifestyle and provide comfortable and functional living spaces.
Set a budget: Determine your budget and choose a house plan that fits within your financial constraints. Keep in mind that there may be additional costs associated with customization, upgrades, and finishes.
Consider the location: The location of your new home can impact the design and layout of the house plan. Examine factors such as the local climate, topography, and zoning regulations when selecting a house plan.
Choose a style: While choosing a style for your house, look for house plans that feature elements you love, such as open floor plans, high ceilings, or large windows. There are several styles to choose from, including traditional, modern, and contemporary.
Review the details: Carefully review the details of the house plan and ensure that the design meets your needs and requirements and includes all the features and amenities you desire.
Consult with a professional: Consider consulting with an architect or builder to review the house plan and ensure that it meets local building codes and regulations.
Selecting the right Floor Plan is extremely crucial when buying or renovating a house. It should perfectly fit your present as well as future needs. Therefore knowing the various styles and features that can be accommodated in a house plan is imperative.
Make My House guides you and suggests the perfect house design and floor plan that fits with your lifestyle and offers you much comfort. We also offer you customization services to bring your dream house come to reality.
Frequently Asked Questions about 2 Bedroom House Plan
Q: What is a 2-bedroom house plan?
A 2 bedroom house plan is a residential floor plan that includes two bedrooms, a living area, a kitchen, a bathroom(s), and other necessary spaces required for comfortable living.
Q: Is a 2-bedroom house plan suitable for a small family?
Yes, a 2 bedroom house plan is an excellent option for small families or couples who do not require a lot of space.
Q: Can a 2-bedroom house plan accommodate a home office?
Yes, a 2 bedroom house plan can accommodate a home office, especially if one of the bedrooms is converted into an office space.
Q: What is the average square footage of a 2-bedroom house plan?
The average square footage of a 2-bedroom house plan can vary widely, but it generally falls between 800-1200 square feet.
Q: Can a 2-bedroom house plan be customized?
Yes, a 2 bedroom house plan can be customized to suit your specific needs and preferences. You can work with a designer or architect to modify the plan to fit your lifestyle and requirements.







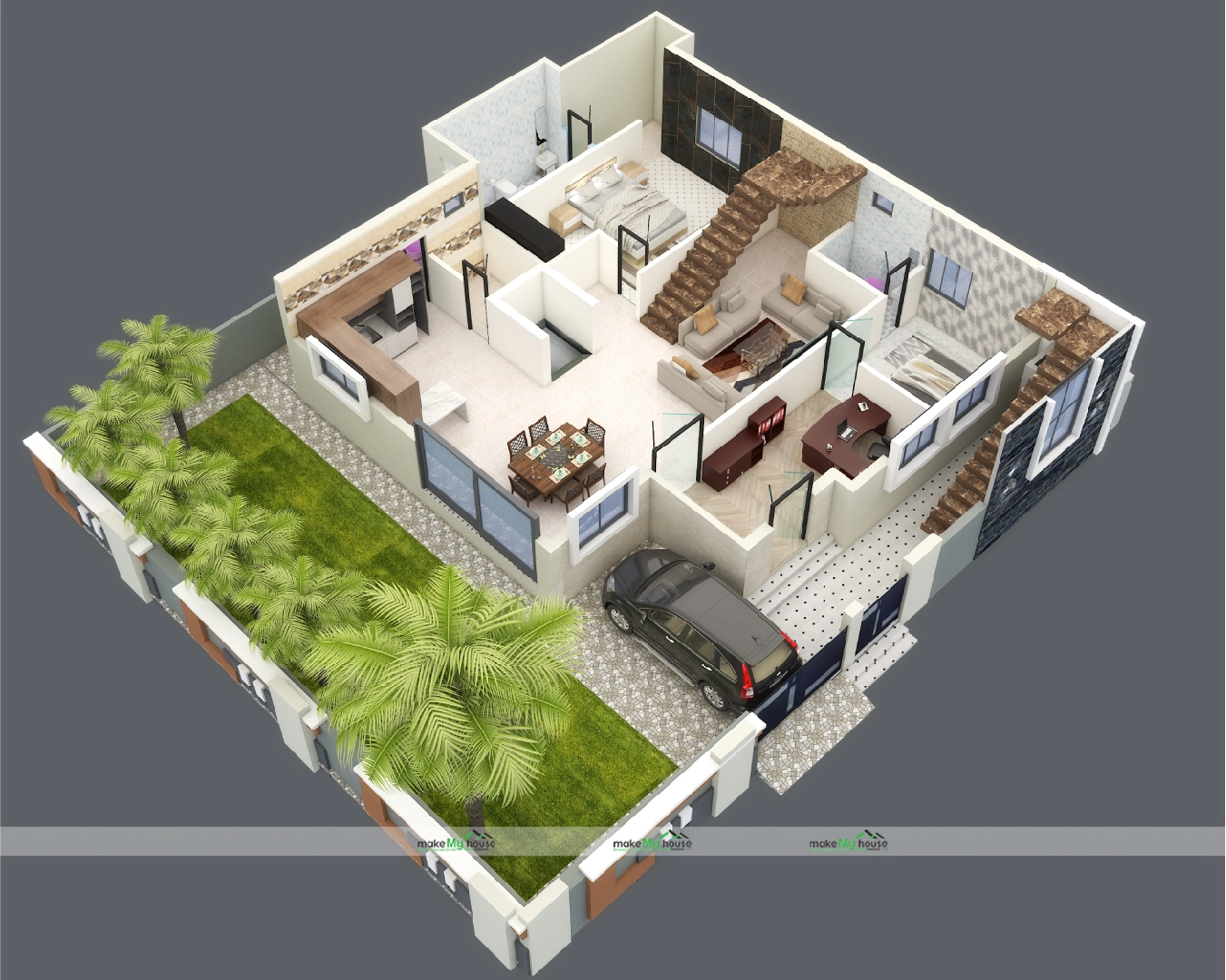
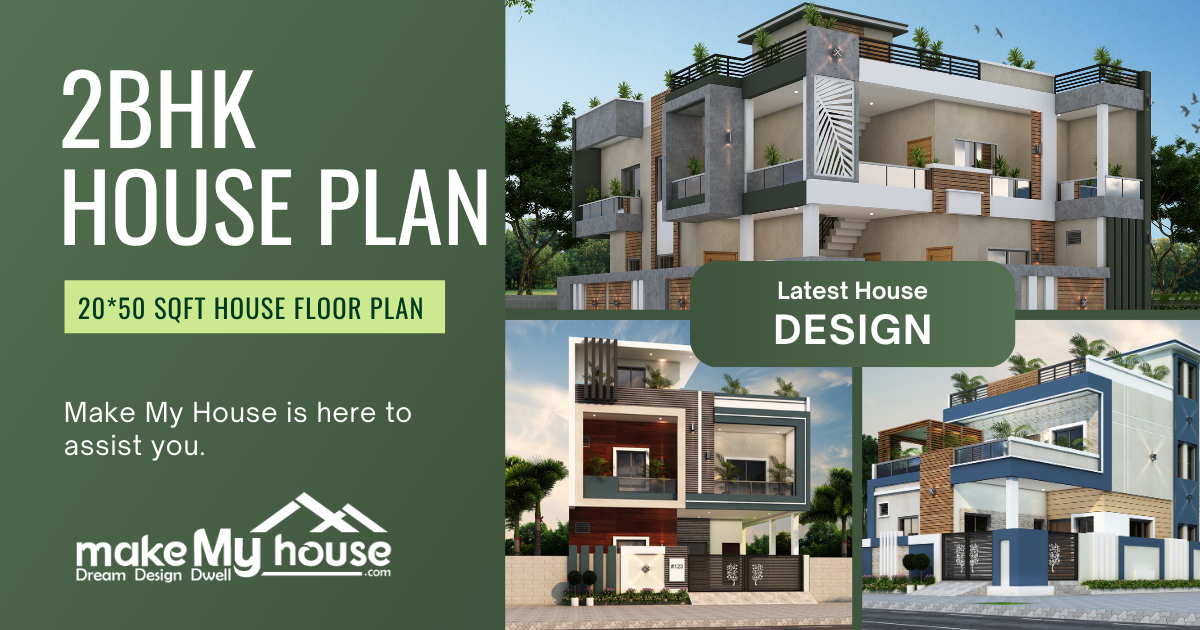



One thought on “Modern 2 Bedroom House Plans most favored by Indian Families”