What are Modern House Designs?
Modern house designs refer to an architectural style that emerged in the early 20th century and continues to evolve and influence contemporary residential architecture. In the realm of architecture, modern house designs have become a captivating blend of innovation, functionality, and aesthetic appeal. Modern house design is characterized by its innovative use of materials, open floor plans, ample natural light, and a focus on sustainable practices.
This architectural style represents a departure from traditional designs, embracing a more minimalist and forward-thinking approach to residential living. Today’s architects and designers craft homes that embrace clean lines, open spaces, sustainable materials, and smart technology.
Let us fascinate the world of modern house designs with Make My House. We have showcased the key features, design principles, and evolving trends that define contemporary living spaces. This blog also includes some modern house designs and floor plans crafted by us. These are according to the esteemed need and requirements of our customers.
Features of Modern Homes
Embracing Minimalism :
One of the fundamental characteristics of modern house designs is minimalism. These designs often emphasize simplicity, clean lines, and an uncluttered aesthetic. Large windows, neutral color palettes, and streamlined shapes create a sense of spaciousness and tranquillity.
Open Concept Layouts :
Modern homes prioritize open-concept layouts, blurring the boundaries between different living areas. The kitchen, dining room, and living room flow seamlessly together, promoting interaction and a sense of togetherness. As a result this open design also maximizes natural light and ventilation as well as enhancing the overall ambiance of the space.
Sustainable and Eco-Friendly Elements :
With growing awareness of environmental concerns, modern house designs often incorporate sustainable features. From energy-efficient appliances and solar panels to green roofs and rainwater harvesting systems, these designs prioritize eco-conscious choices. Additionally, the use of sustainable materials, such as bamboo flooring or reclaimed wood, contributes to a greener living environment.
Integration of Indoor and Outdoor Spaces :
Modern house designs strive to create a harmonious connection between indoor and outdoor spaces. Expansive glass walls, sliding doors, and outdoor living areas seamlessly merge the interior and exterior, allowing residents to enjoy nature and fresh air. Patios, decks, and landscaped gardens become extensions of the living space, ideal for relaxation and entertaining.
Innovative Use of Materials:
Modern house designs often showcase unique and innovative use of materials. Architects experiment with combinations of glass, steel, concrete, and natural materials to create visually stunning structures. Incorporating materials like exposed brick walls, polished concrete floors, or large glass panels add texture, depth, and visual interest to the overall design.
Integration of Smart Technology :
The integration of smart home technology has become a defining feature of modern house designs. From automated lighting and climate control systems to voice-activated assistants and remote monitoring, homeowners can control various aspects of their homes with ease. Smart technology enhances comfort, convenience, and energy efficiency, making modern homes more functional and sustainable.
Flexibility and Multi-purpose Spaces :
Modern house designs recognize the need for flexibility and adaptability. Multi-purpose rooms that can serve as a home office, gym, or guest bedroom allow residents to maximize the utility of their space. Additionally, built-in storage solutions, modular furniture, and convertible layouts provide versatility, catering to changing needs and lifestyles.
Integration of Natural Light :
Abundant natural light is a hallmark of modern house designs. Large windows, skylights, and clerestory windows are strategically placed to capture sunlight throughout the day. This reduces the need for artificial lighting and creates a sense of openness and connection to the outdoors.
Unique Architectural Elements :
Modern house designs often feature unique architectural elements that serve both functional and aesthetic purposes. Cantilevered structures, floating staircases, green walls, and asymmetrical shapes add character and visual intrigue to the overall design. These architectural elements become focal points and contribute to the overall appeal of the house.
Modern house designs have revolutionized the concept of contemporary living. By embracing minimalism, sustainable practices, innovative materials, and smart technology, these designs create homes that are not only visually striking but also functional, energy-efficient, and adaptable to evolving lifestyles. As architects and designers continue to push the boundaries of creativity, the world of modern house designs is set to develop further, providing homeowners with spaces that truly reflect their unique tastes and aspirations.
Modern House Designs by Make My House
60×30 Floor Plan
This double-storey 3 Bhk Floor Plan is a perfect example of modern house design. It includes complete amenities like a living room, dining room, lounge, spacious wardrobes, and bathrooms for a medium-sized family. The floor plan has enough space to host parties, invite guests over for lunches or dinners, and even parking. The exterior facade of this house is an absolute epitome of beauty, reflecting a chic and modern vibe overall. The house design has balconies opening in the green exteriors, for the homeowners to enjoy the outdoor world as well.
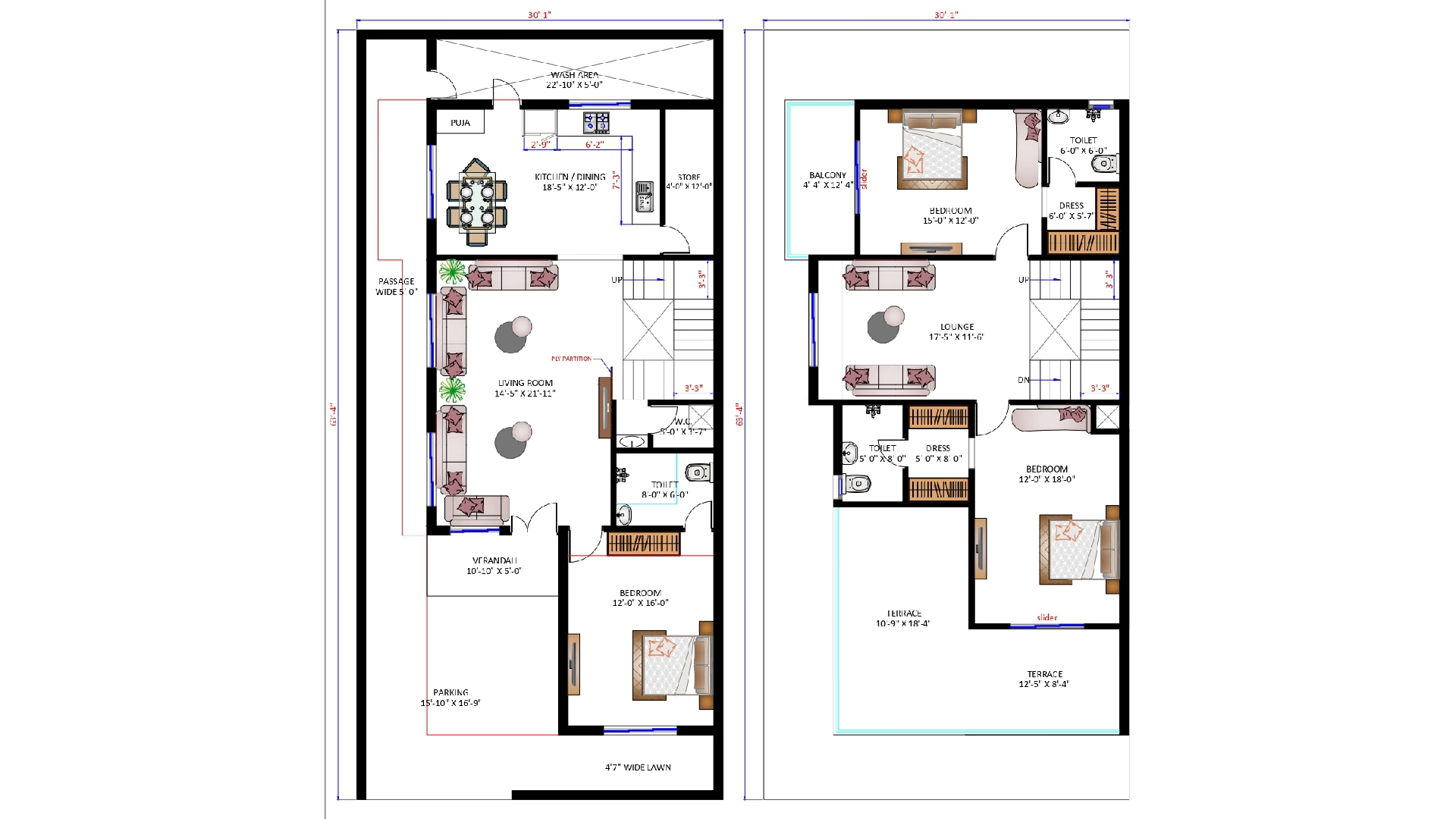
Double Storey Modern House Plan (2 Kitchen)
This plan provides ample space for a family with multiple bedrooms for individual use, as well as a separate kitchen on each floor for added convenience. As you enter the house, there is a hallway leading to different areas. A spacious living room area for relaxation and entertainment, as well as a dining room for family gatherings and enjoyment. The ground floor has a comfortable bedroom with a closet and possibly an attached bathroom. A shared or guest bathroom accessible from the hallway. The first floor has 3 bedrooms and a smaller kitchen or kitchenette, ideal for convenience or as a secondary cooking space.
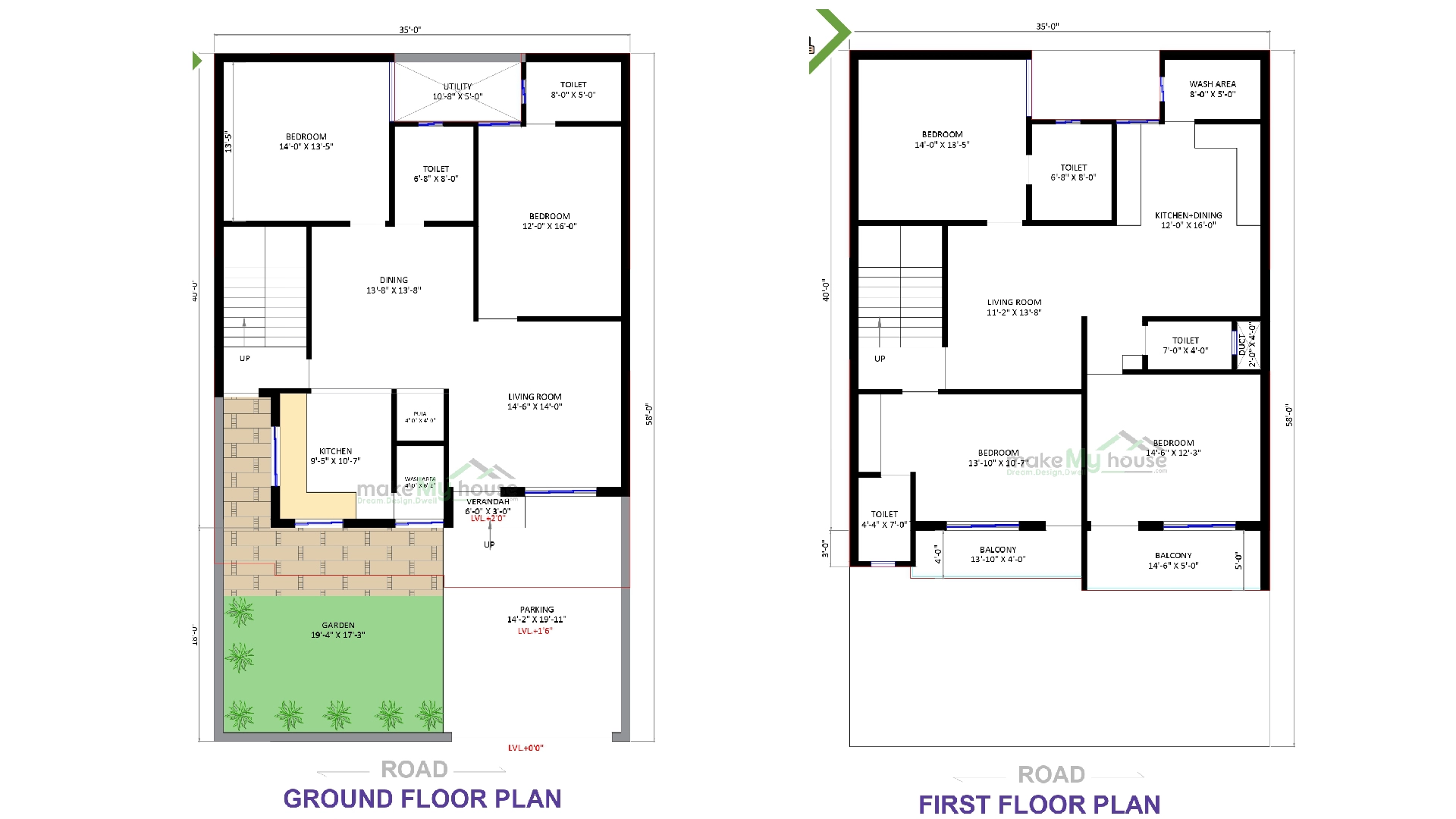
3d Elevation of a Double Storey Modern Home
The exterior of the house is a gorgeous face of beauty. It has clean geometric lines, forming an indirect symmetry all around the facade. It uses modern and quality materials of different styles and types. The various pattern and textures of materials give an awesome finish to the exterior. The wooden work complements the whole design and contributes to the modernness of the house design. Its facade also has the inclusion of plants and an open terrace, which makes it look chic and colorful. It is a perfect example of a modern house design.
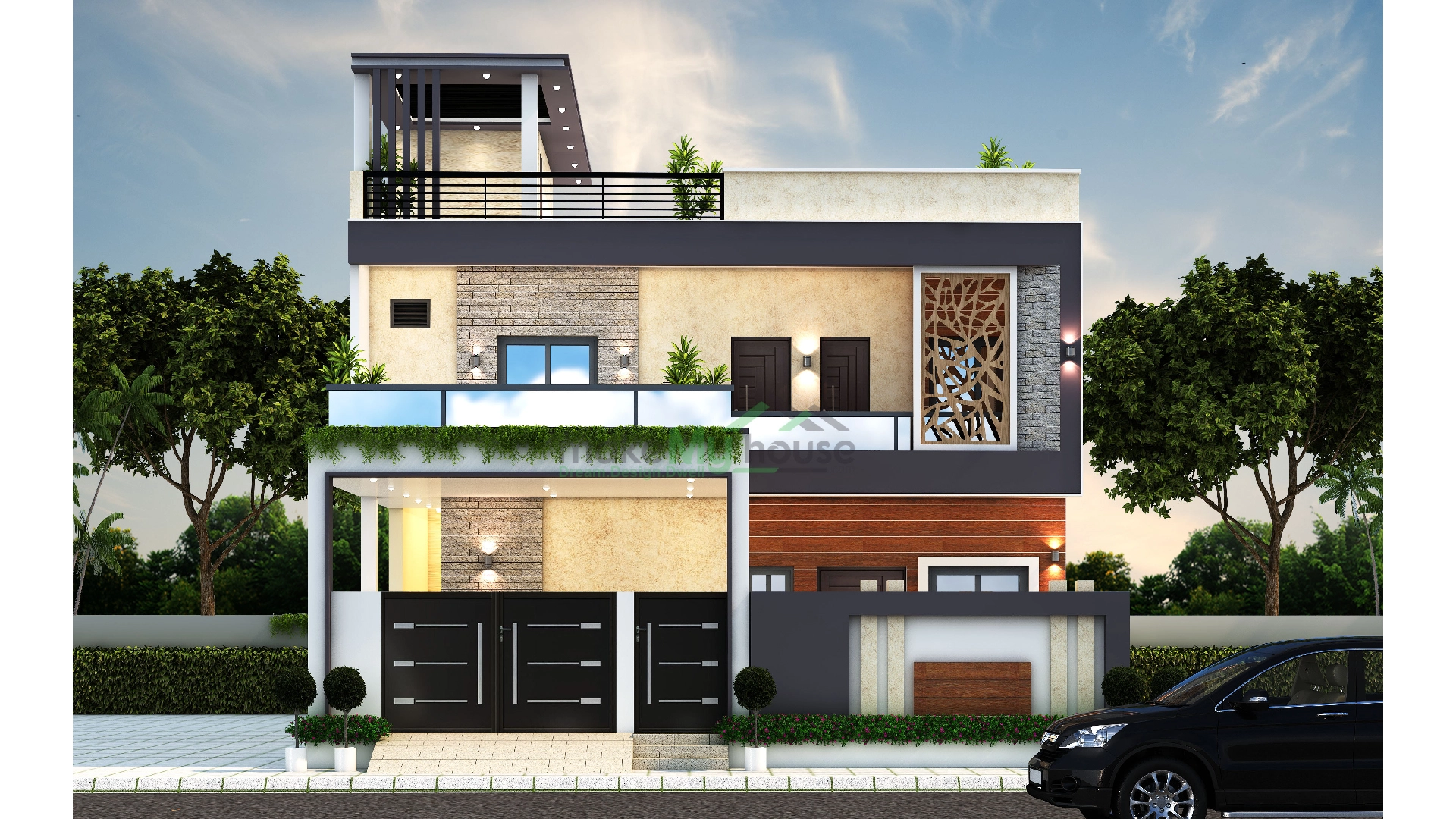
5 Bedroom House Floor Plan
This house plan is designed as a two-storey structure, providing ample space for five bedrooms, common areas, bathrooms, and additional functional spaces. A welcoming entryway leads to the main living area. A spacious drawing room serves as the central gathering area for relaxation and entertainment. Adjacent to the living room, a dedicated dining area provides space for family meals. The kitchen is well-designed with modern appliances, countertops, and storage cabinets ensuring functionality and convenience. A comfortable bedroom on the ground floor can be utilized as a guest room or a bedroom for elder family members. The second floor features spacious 3 master bedrooms with 2 bathrooms and wardrobes. A balcony off the second floor provides a pleasant outdoor retreat.
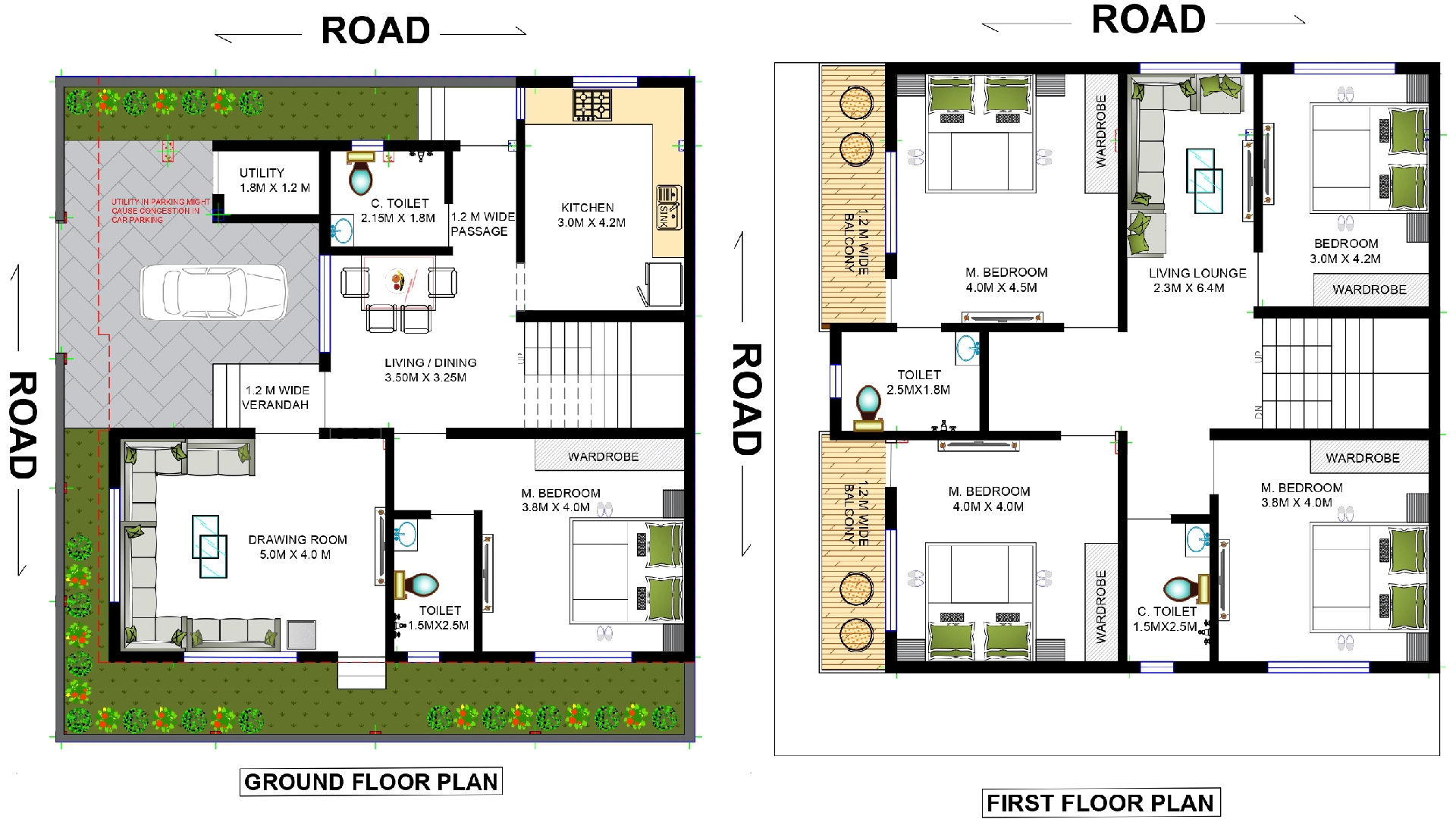
Ultra Modern House Design
This 3d elevation of a modern home is a marvelous representation of trendy and extraordinary elevation design. It includes 2 shops, a spacious balcony, glass windows, and a great terrace. All of these elements together form a very thoughtful planning and elevation of the house. It uses high-quality and durable materials as well as an amazing combination of patterns and textures. The house design and plan are fit for a medium-sized family, having a spacious living room, drawing room, and kitchen area. The modern house design complements the neighborhood with its earthy and natural color palette.
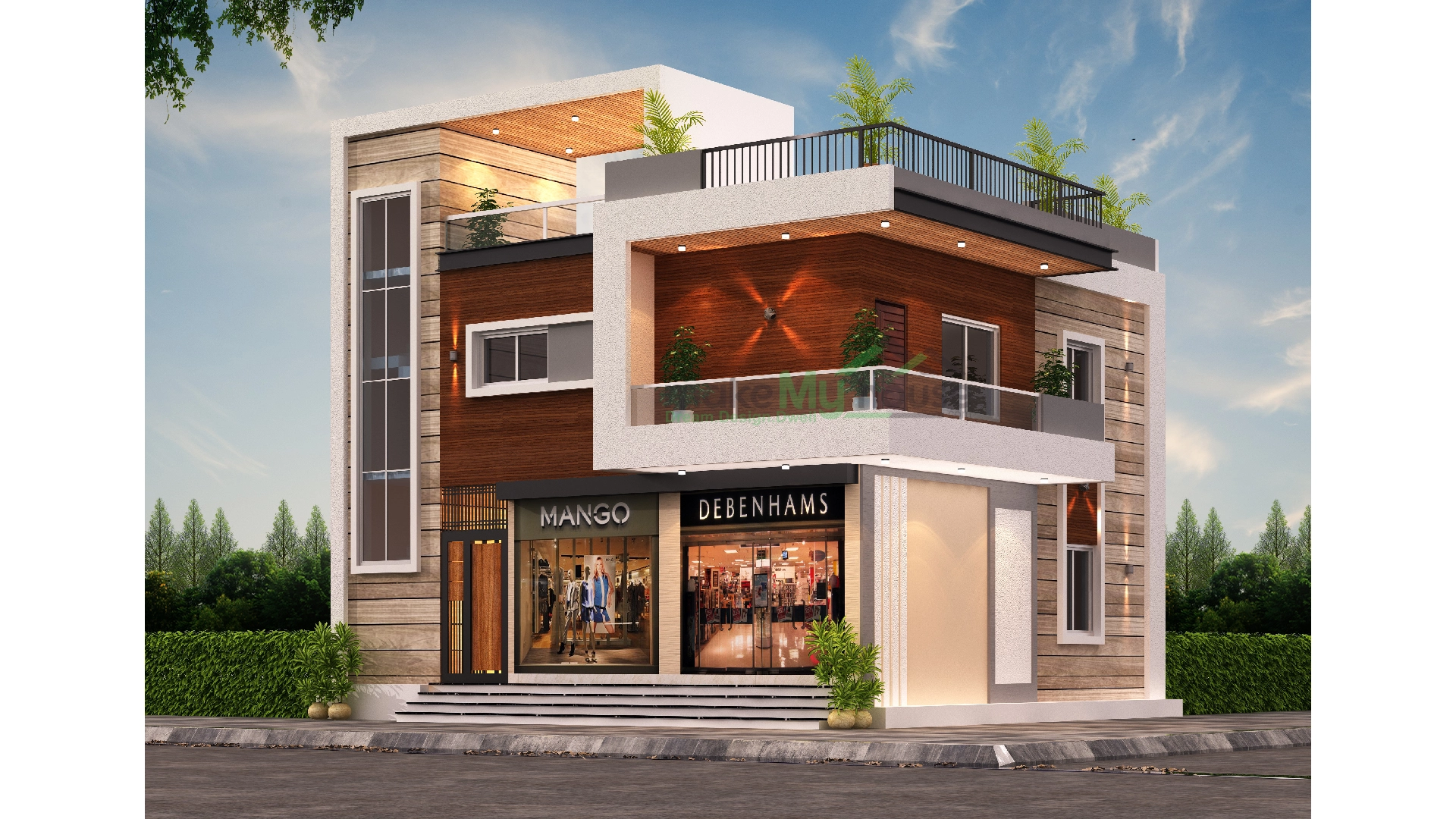
Ultra Modern Luxury House Design
This ultra-modern luxury house design incorporates sleek, contemporary elements with luxurious features and high-end materials. The exterior of the house typically features clean lines, a minimalist aesthetic, and a combination of materials such as glass, concrete, steel, and possibly stone or wood accents. Large floor-to-ceiling windows and expansive glass facades are prominent, allowing abundant natural light and a seamless connection between indoor and outdoor spaces. The landscaping would be thoughtfully designed to complement the modern architecture. This ultra-modern luxury house might also include a home gym, home office, spa or wellness area. An outdoor entertainment area such as a swimming pool, and smart home automation systems used for lighting, security, temperature control, and entertainment. The overall design of this ultra-modern luxury house is focused on creating a sophisticated, cutting-edge aesthetic while providing the utmost comfort, convenience, and indulgence.
Frequently Asked Questions About Modern House Designs
Q: What is modern house design?
Modern house design refers to a style of architecture and interior design that emerged in the early to the mid-20th century. It is characterized by clean lines, minimalism, open spaces, and an emphasis on functionality and simplicity. Modern homes often feature large windows and open floor plans. There has been use of modern materials such as glass, concrete, and steel too.
Q: What are the key features of modern house design?
Key features of modern house design include:
- Simple geometric shapes and clean lines
- Open floor plans with a seamless flow between rooms
- Abundant natural light with large windows and glass facades
- Minimalist interior design with a focus on open space and decluttered aesthetics
- Use of modern materials such as concrete, glass, and steel
- Integration of indoor and outdoor living spaces
Q: Can a modern house have a traditional touch?
Yes, it is possible to incorporate traditional touches into a modern house design. This can be achieved by combining modern architectural elements with traditional materials or incorporating classic design elements in the interior decor. For example, you might use traditional wood paneling or moldings along side contemporary furniture and fixtures.
Q: Is modern house design suitable for small spaces?
Yes, modern house design can be well-suited for small spaces. The emphasis on open floor plans and minimalism allows for efficient use of space and the illusion of larger areas. Clever storage solutions, multifunctional furniture, and maximizing natural light can help create a sense of openness in smaller modern homes.
Q: Can modern house design be sustainable?
Absolutely. Modern house design often integrates sustainable practices and eco-friendly features. This can include the use of energy-efficient materials, solar panels for renewable energy, efficient insulation, rainwater harvesting systems, and the incorporation of passive heating and cooling techniques.
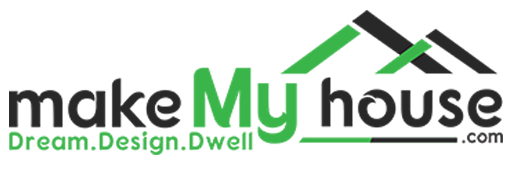
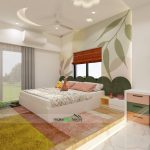
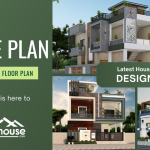
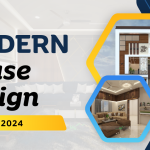


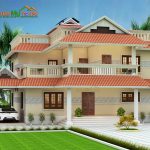
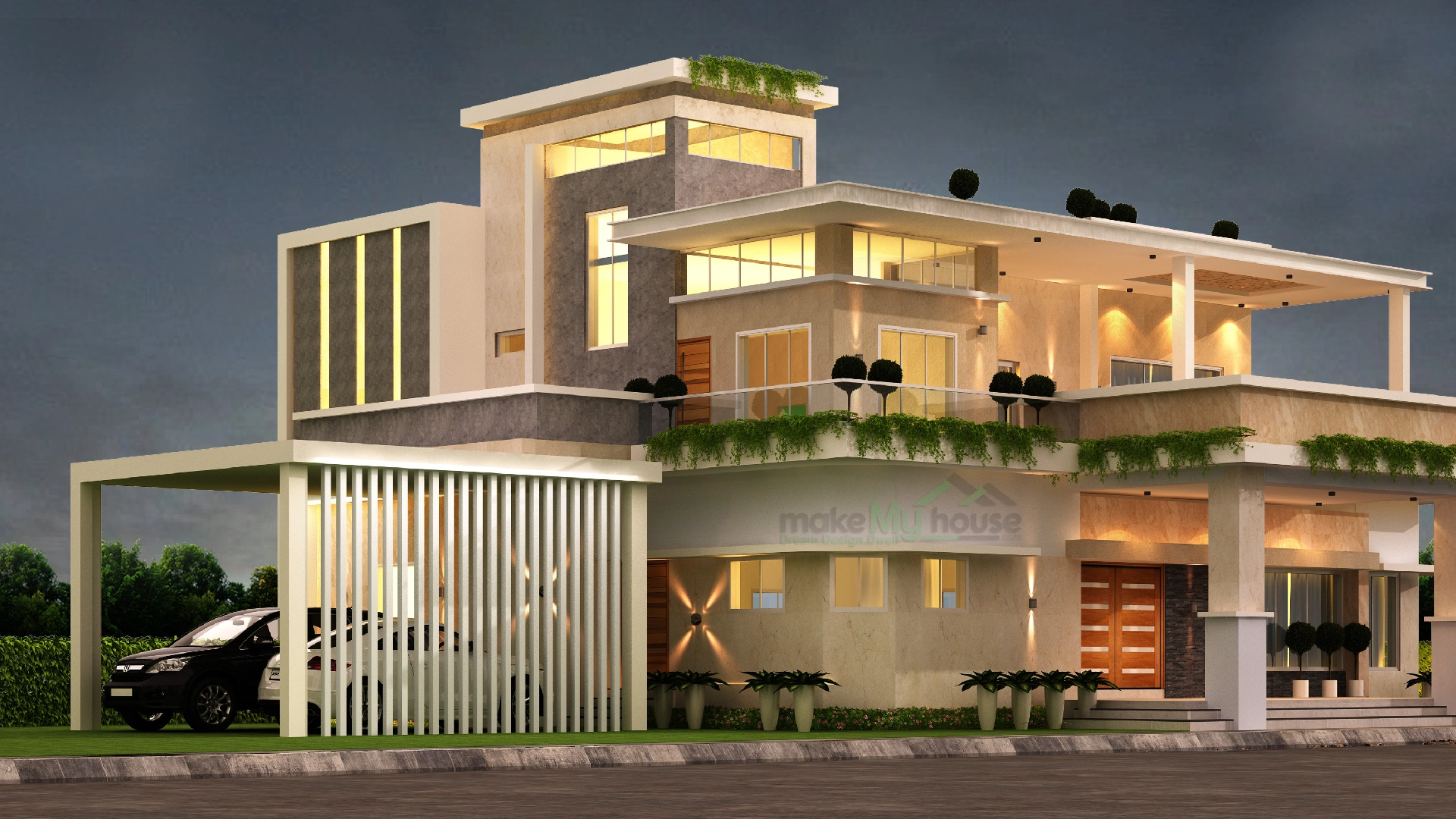
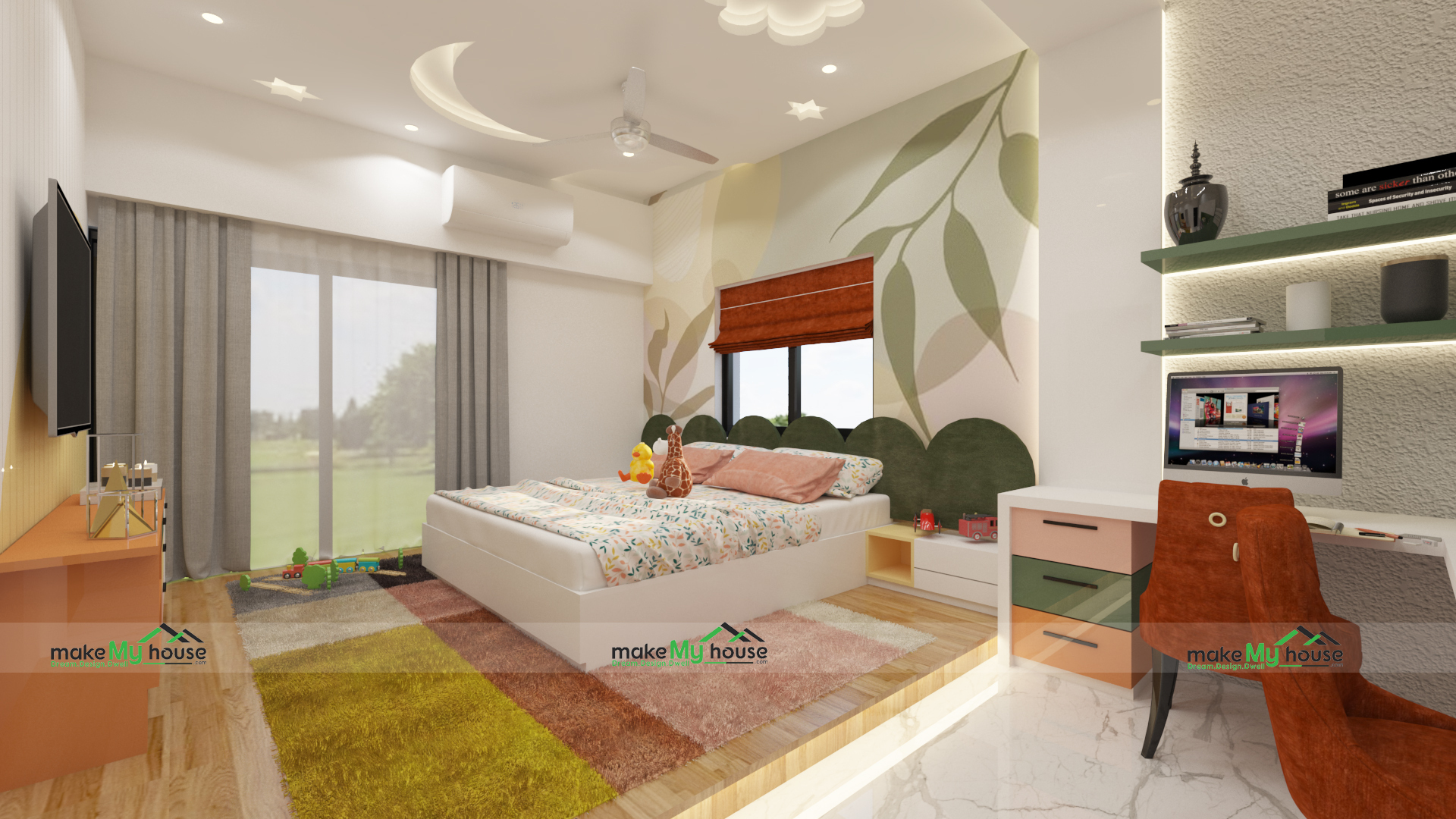
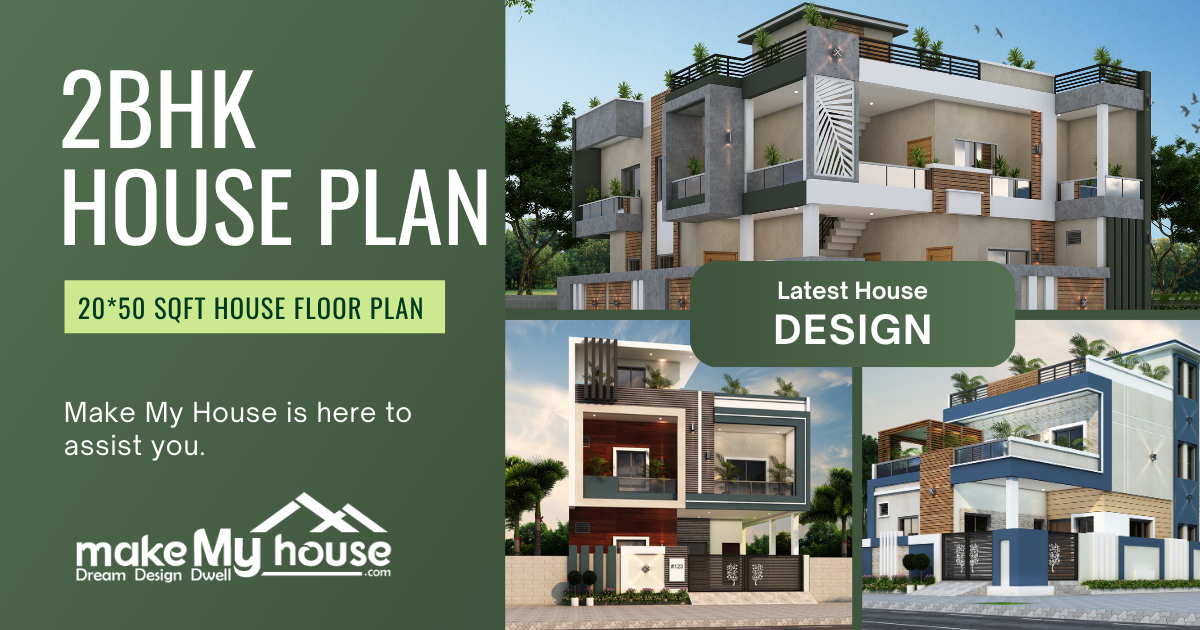
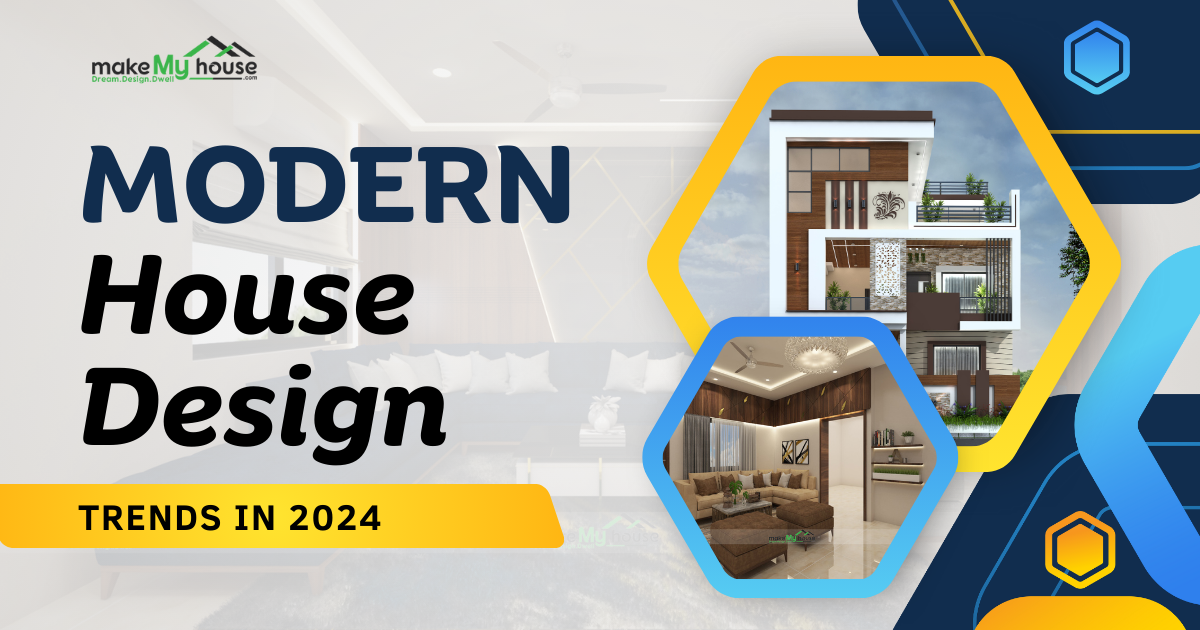

Three bedroom design 12 x 15 Square Feet with attached toilet and Bathroom , Kitchen 10 x 12 square feet, dining hall, Pooja Room, Main large hall entrance 20 x 15 square feet. as per vaastu design of South Indian house’s. East Facing house with 30 Feet wide road and entrance , plot size 60 feet East and West sides, North and South 51 Feet. Ground and first floor. Septic tank, water sump, over head tank, car parking with front and rear open space.
Hello Sir. Thank You for writing to us. In order to assist you better, we kindly request you to provide your contact number and email address. Having this information, we can pass on your inquiry to the relevant team and help you in any way we can. You can also contact us via WhatsApp 7316803899. Awaiting your response. Best Regards, Make My House.
formed land villa
Very interesting design for pour house models
We want villa type
I actually like what you have acquired here, certainly like what you are stating and the way in which you say it. You make it enjoyable and you still take care of to keep it wise. I cant wait to read far more from this site.
Great piece of writing with immensely informative contents! I really liked the writing style and the whole process of the story building. Waiting for more posts! Cheers!!
It’s so kind of you to share your expertise with us. Your blog post about home designs was both informative and enjoyable to read. Thank you for making the world a brighter place with your writing!
A very profound reflection. This post is very helpful for those who want to know more about this. Thanks for sharing.
Абузоустойчивый VPS
Виртуальные серверы VPS/VDS: Путь к Успешному Бизнесу
В мире современных технологий и онлайн-бизнеса важно иметь надежную инфраструктуру для развития проектов и обеспечения безопасности данных. В этой статье мы рассмотрим, почему виртуальные серверы VPS/VDS, предлагаемые по стартовой цене всего 13 рублей, являются ключом к успеху в современном бизнесе
Çok güzel ve değerli bir paylaşım olmuş. tebrikler
sir i want the fuul emage from all angles of this 1 st house right side garage one
Thank you for providing your requirements. Expect to receive communication from our team via Gmail.