In today’s fast-paced world, many couples find themselves in a situation where both partners are working professionals. They may not have enough time for maintaining bigger and high-end apartments with their busy work routine. However, the couple would cherish a comfortable and easygoing home for themselves so that they can have a pleasant living experience in their free time as well as on weekends. For such designing needs, couples need to plan the home layout along with their designers or architects to get an optimal and modern new house design.
With busy schedules and demanding careers, it’s essential to have a home that caters to their unique needs. Many couples also opt for online architectural services, which saves their time and effort in the home building process. Make My House is one such online house-designing platform that has successfully catered to the varied needs of many such customers. According to us, the key elements of an ideal new house design for couples who are both working professionals, focus on functionality, comfort, and a balance between work and personal life. We have listed some examples below that are perfect for a couple where both partners are working professionals. To understand the house layouts, let us first go through the various elements of a new house design for a working couple.
Elements of new house design for a working couple
Open Floor Plans
Open floor plans continue to be a top choice for working couples. They offer a seamless flow between spaces, promoting communication and easy movement throughout the home. This layout enhances a sense of togetherness, allowing couples to interact while engaging in different activities. Open floor plans are particularly beneficial for those who enjoy hosting gatherings or want to keep an eye on children while working.
Home Office:
Given that both individuals have professional commitments, a dedicated home office is a must if anyone or both are working from home. The new house design is done in a way to promote productivity and provides a comfortable workspace. Consider ample natural light, ergonomic furniture, and sufficient storage to keep the workspace organized. Additionally, incorporating soundproofing features can help minimize distractions and maintain a peaceful work environment.
Separate Spaces:
While shared living space is essential for quality time together, it’s also crucial to have separate areas for relaxation and personal activities. Designate specific zones for hobbies, reading, or unwinding, allowing each partner to have their own space for personal pursuits and downtime.
Efficient Kitchen:
A well-designed kitchen can make a significant difference for busy professionals. Consider a layout that maximizes functionality, with adequate countertop space for meal preparation and modern appliances that streamline cooking processes. Storage solutions, such as pantry organization systems, can help keep everything accessible and clutter-free.
Low Maintenance:
With hectic schedules, couples often have limited time for household chores. Opting for low-maintenance materials and fixtures can save time and energy. Choose durable and easy-to-clean surfaces, such as stain-resistant flooring and low-maintenance landscaping. Investing in smart home technology can also automate tasks like cleaning and temperature control, freeing up time for more important activities.
Outdoor Retreat:
Having a serene outdoor space is crucial for relaxation and recharging. Consider incorporating a cozy patio or garden in a new house design where the couple can unwind after a long day. Incorporate comfortable seating, ambient lighting, and elements of nature to create an oasis-like atmosphere. This outdoor retreat can serve as a sanctuary to escape from work stress and enjoy quality time together.
Smart Home Features:
Integrating smart home technology can enhance the convenience and efficiency of daily routines. Automated lighting, temperature control, and security systems can be controlled remotely, which allows the couple to manage their home even when they’re away. Smart appliances and voice-controlled assistants can further simplify tasks, creating a seamless living experience.
Storage Solutions:
A clutter-free home promotes a peaceful and organized environment. Implement ample storage solutions throughout the new house design, including built-in closets, shelving units, and hidden storage compartments. This will ensure that personal and work-related items have designated spaces, keeping the living areas tidy and reducing stress associated with misplaced belongings.
Ideal open house layouts
60×30 2BHK Floor Plan
This 60×30 2BHK floor plan offers an efficient and functional layout, providing separate bedrooms for privacy, a dedicated home office space, an open living and dining area, and a utility area for storage and laundry. It creates a comfortable living environment that caters to the needs of a working professional couple. It contains 2 very spacious bedrooms, one of which can be used as a home office by employing a desk and some ergonomic chairs. This new house design has ample open areas including a spacious garden, parking, and a vertical garden as well. It will make a pleasant living atmosphere for the homeowners.
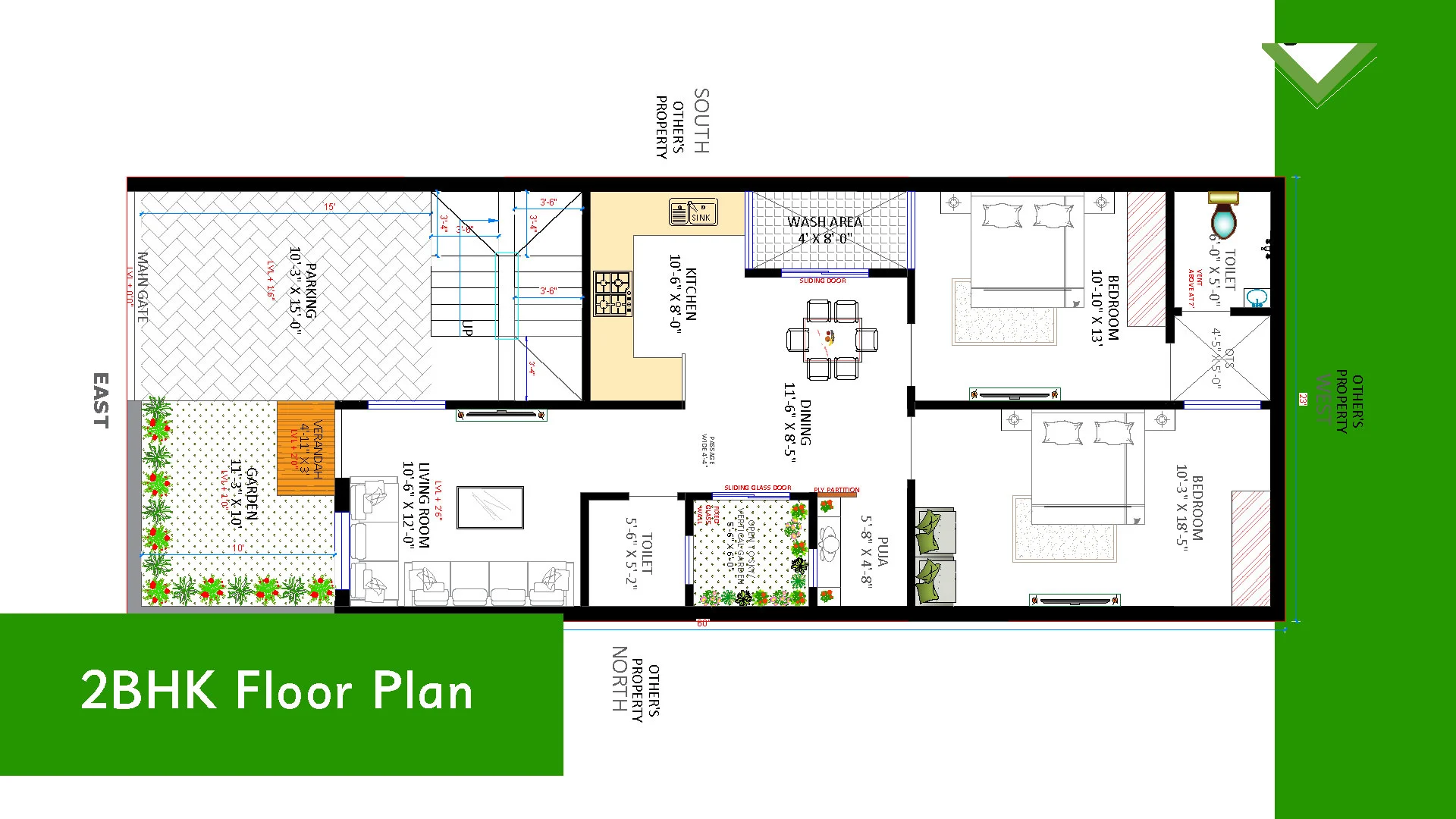
3BHK Floor Plan
This 3BHK floor plan is designed to provide ample space, flexibility, and functionality for a working professional couple. There are 2 entrances to the house, one leading to the living area and the other into the kitchen and dining area. To entertain guests or carry on meetings, the first entry can be used. The second entrance can be used by the family members. This open-concept space allows for integrated living and a seamless flow between the different areas.
The living area can be furnished with a comfortable sofa set, a TV unit, and additional seating. The dining area can accommodate a dining table for six, perfect for entertaining guests. The kitchen is adjacent to the dining area. It features a practical layout with plenty of counter space, storage cabinets, and essential appliances. This house also accommodates a puja room. Additionally, this floor plan includes a utility room that is employed for storage, laundry, or as a pantry.
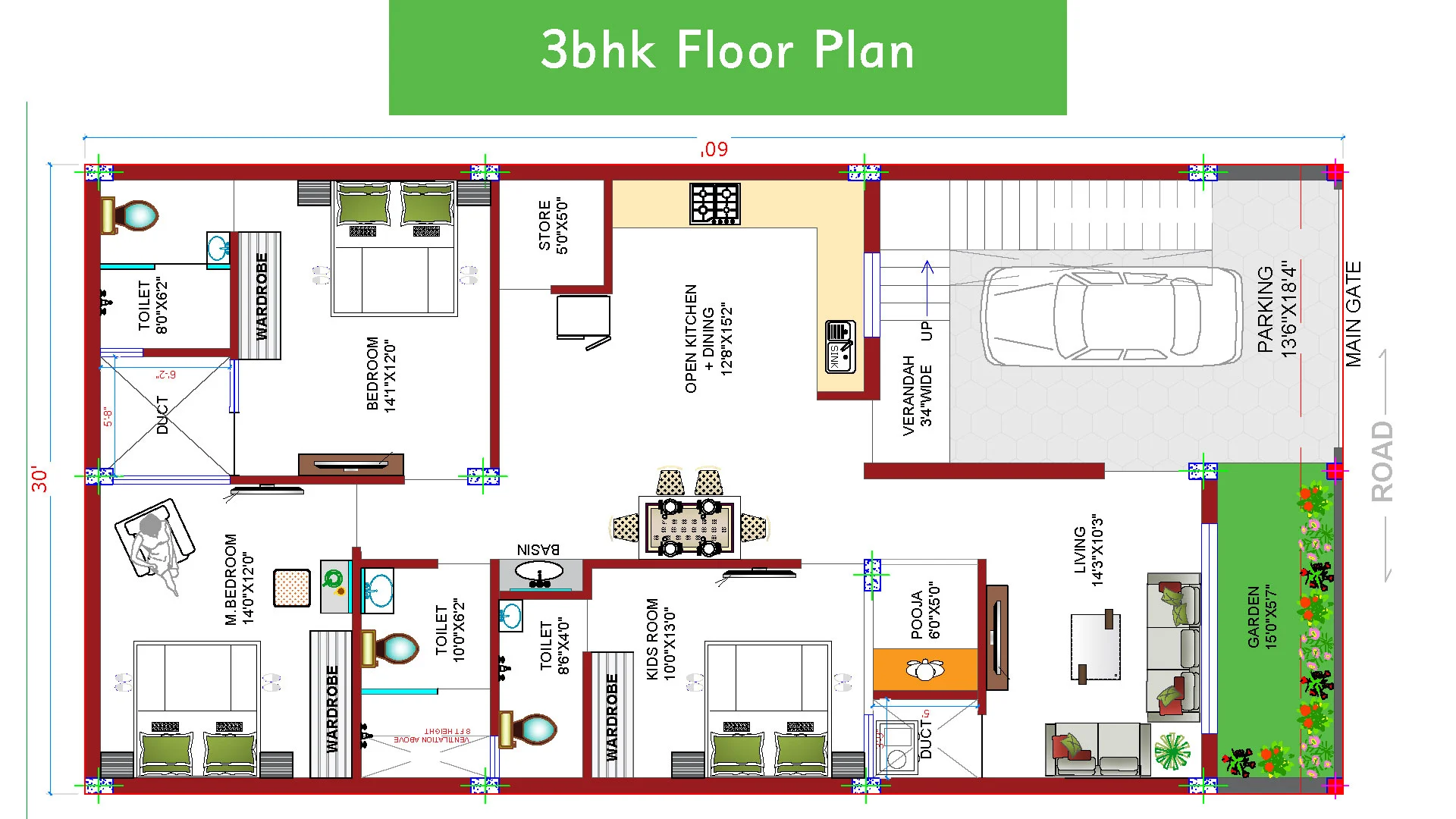
Small House Design
This 2BHK small house design floor plan for a working professional couple has the following key functional kitchen and one shared bathroom. It has a functional and private house design to maximize the limited space. Upon entering the house, you’ll find a small foyer that leads into the open living and dining area. This space allows for easy interaction and comfortable living. It can be furnished with a sofa, coffee table, and a dining table for four.
Adjacent to the living area is the kitchen, which features a practical layout with ample counter space, storage cabinets, and essential appliances. The bedroom provides a comfortable space for the couple. It can accommodate a queen-sized bed, side tables, and a small wardrobe. The room also offers space for a compact work desk or a vanity area. The second bedroom can be used as a home office or a guest room. A work desk, shelves, and a futon or a sofa bed for guests can be accommodated.
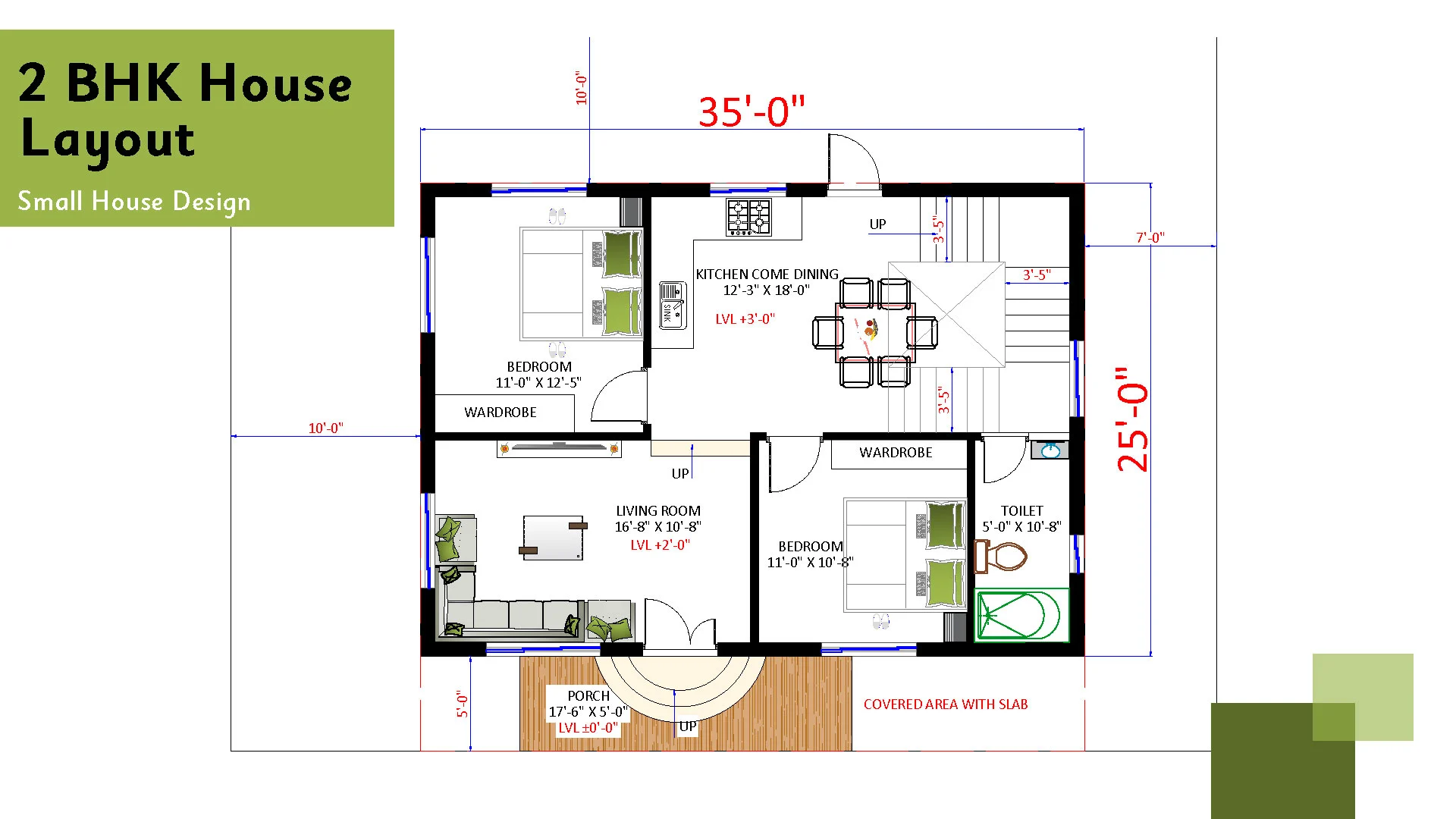
An ideal new house design for dual-career couples and choosing the right floor plan requires thoughtful planning and consideration of their unique lifestyle. By incorporating dedicated workspaces, separate relaxation areas, efficient kitchens, low-maintenance features, outdoor retreats, smart home technology, and ample storage solutions, couples can create a harmonious living environment that supports their personal and professional needs. A well-designed home will not only enhance their productivity and comfort but also provide a sanctuary where they can unwind and nurture their relationship.
Remember, every couple is different, so customization based on individual preferences and needs is key. With careful attention to detail and a focus on balance, couples can create a home that caters to their dynamic lives and nurtures their shared goals and aspirations.
Frequently Asked Questions about a new house design for a working couple
Q: What should be the key considerations when designing an ideal house for a working couple?
Key considerations include a functional layout that supports both work and personal life, dedicated home office space, privacy in the bedrooms, ample storage, efficient use of space, and a balance between relaxation and productivity.
Q: How many bedrooms should an ideal house design plan have for a working couple?
An ideal house design plan for a working couple often includes at least two bedrooms – one for the couple and one that can serve as a home office or a guest room. Depending on the couple’s needs, additional bathrooms are included.
Q: Is an open floor plan recommended for a working couple?
Open floor plans are often recommended for working couples. They provide a seamless flow between spaces and allow for accessible communication. However, the preference may vary based on individual preferences and the need for privacy or noise separation.
Q: How can storage solutions be incorporated into an ideal house design for a working couple?
Incorporating built-in storage solutions, such as closets, cabinets, and shelves, can help maximize space and keep the house organized. Utilizing multi-functional furniture with hidden storage compartments is also an effective strategy.
Q: What role does natural light play in an ideal house design for a working couple?
Natural light is essential as it promotes a positive and energizing atmosphere. Incorporating large windows, skylights, or light wells. They can enhance the presence of natural light and contribute to the overall well-being of the working couple.





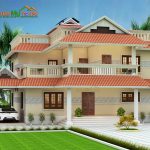
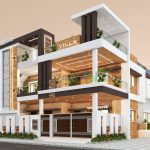
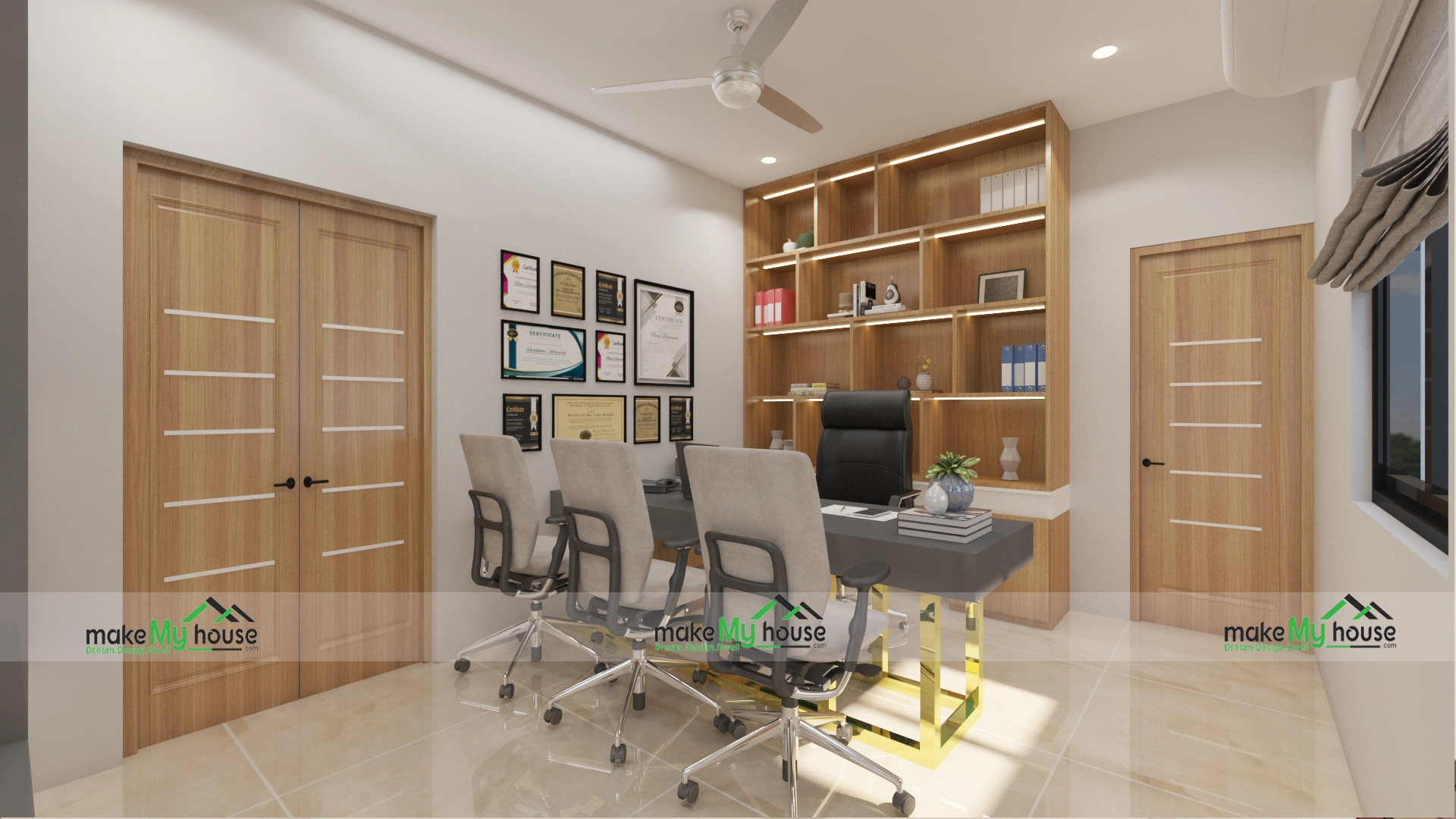
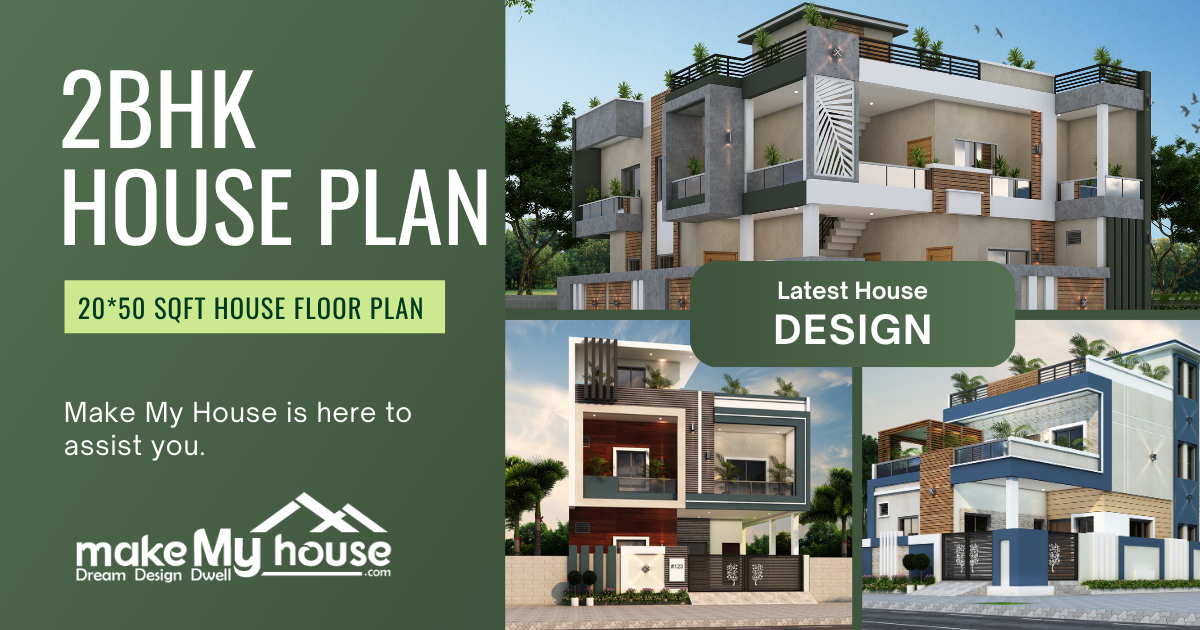
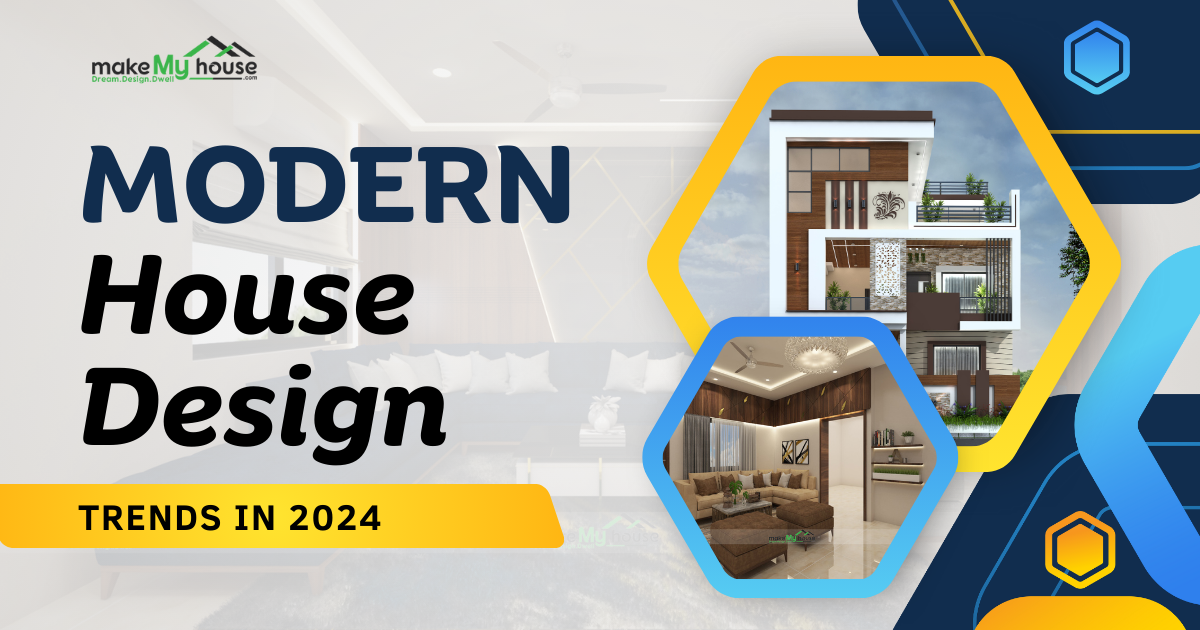


One thought on “Designing an Ideal Home for a Working Couple”