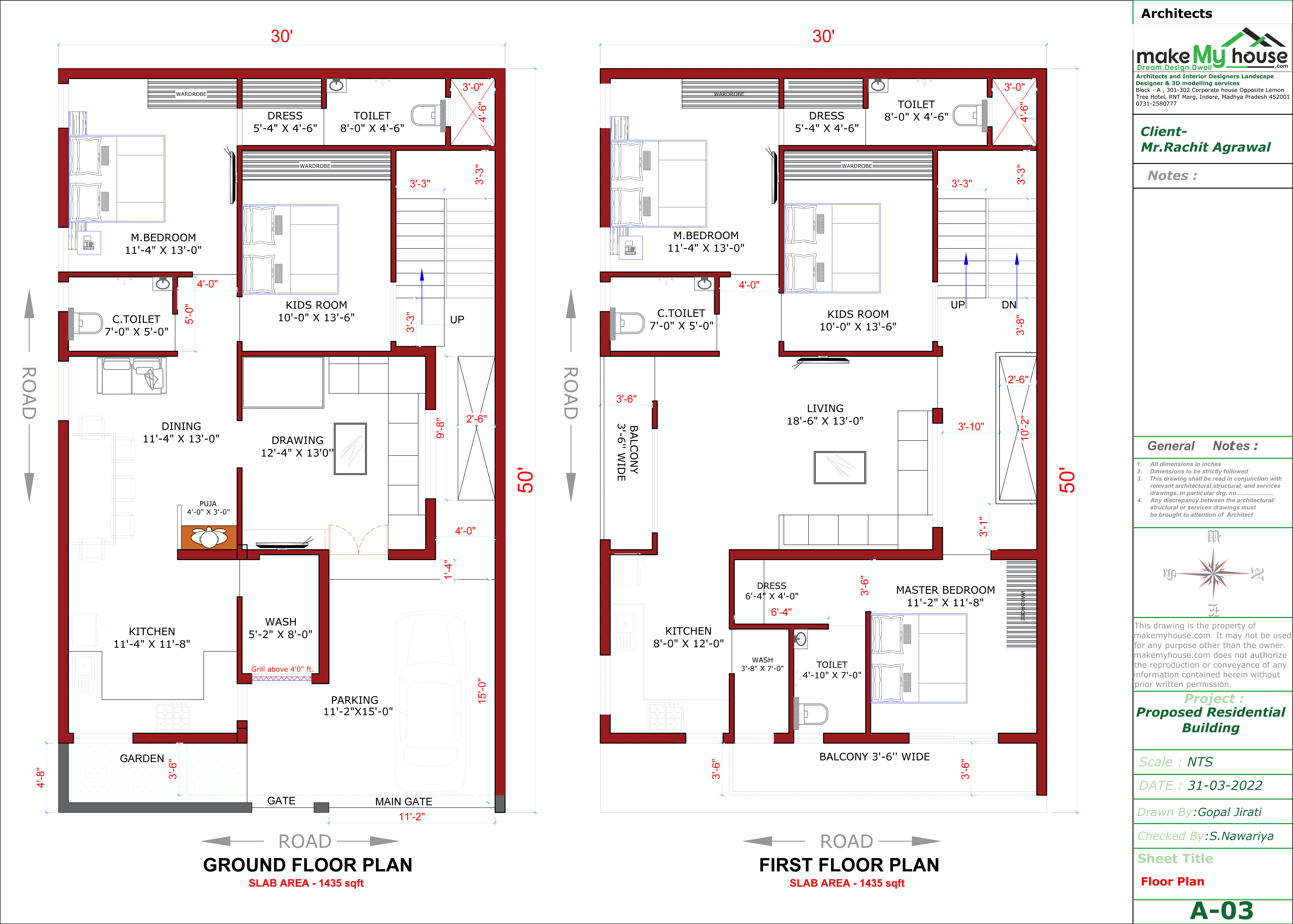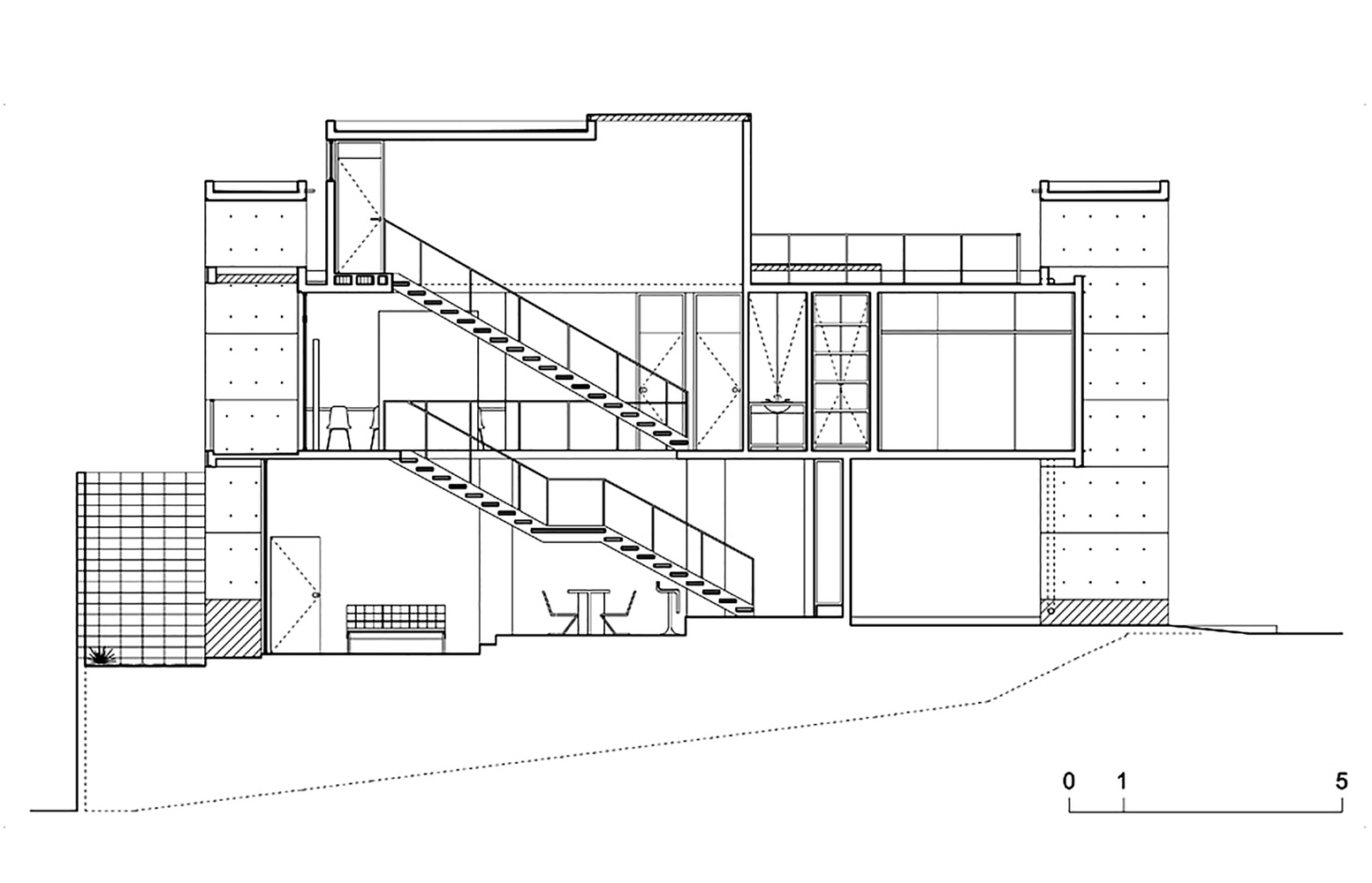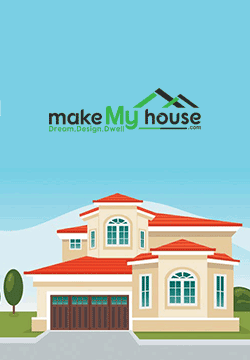Sep
2022
Sep
2022
Jul
2022
Jul
2022Online architectural services startup, Makemyhouse.com, is expanding into the Middle East...

Jul
2022
Mar
2022
Mar
2022
Mar
2022Online architectural services startup, Makemyhouse.com, is expanding into the Middle East...

Mar
2022
Feb
2022
Feb
2022
Feb
2022
Feb
2022
Jan
2022
Jan
2022
Jan
2022
Jan
2022
Jan
2022
Jan
2022
Jan
2022Dec
2021Owning a home on a top floor in a high-rise apartment building is the ultimate home-buying dream...

Nov
2021
Nov
2021
Nov
2021
Oct
2021
Oct
2021
Sep
2021
Sep
2021
Sep
2021
Sep
2021
There are many different types of floor plans. The type of floor plan that is right for you will depend on your specific needs and preferences.
The most common types of floor plans are:
One-story floor plan:
The one-story floor plan is a great option for those who want everything on one level. This type of floor plan eliminates the need for stairs, making it a convenient and safe option for families with young children or those who want to age in place. One-story floor plans also tend to be more energy-efficient than multi-story homes since there is less air movement throughout the house.
If you're considering a one-story floor plan for your next home, here are a few things to keep in mind. First, one-story homes typically have a smaller footprint than multi-story homes, so they can be a great option if you're working with a limited lot size. Second, one-story homes often have higher ceilings, which can give the illusion of more space.
Two-story floor plan:
The two-story floor plan is ideal for families who want plenty of space. This type of floor plan typically includes a master bedroom on the first floor and additional bedrooms on the second floor. Some two-story floor plans also include a loft on the second floor, which can be used as an extra bedroom, play area, or office.
If you're considering a two-story floor plan for your next home, here are a few things to keep in mind. First, you'll need to make sure that the second floor is accessible by stairs. Second, you'll need to consider the layout of the rooms on both floors. And third, you'll need to be aware of the overall height of the home, which will impact the cost of construction.
Split-level floor plan:
The split-level floor plan is a type of floor plan that is designed to make use of the available space in a more efficient way. This type of floor plan is usually used in homes with limited space. It is also a popular choice for homes that are built on sloped land.
The split-level floor plan typically consists of two or more levels that are connected by a staircase. The levels are usually of different sizes, with the upper level being smaller than the lower level. This type of floor plan is designed to make the most of the available space, and it can be a great option for homes with limited space.
Image 1 


There are a variety of different types of floor plans, each with its own advantages and disadvantages. The most important factor in choosing a floor plan is finding one that meets your specific needs. Once you have a general idea of what you are looking for, you can begin narrowing down your options by considering things like the size of the rooms, the layout of the space, and the overall style of the floor plan. If you need help finding the best floor plan, you can call Make My House - at 18004193999 Or Get Our free Floor plan Sample Today!
