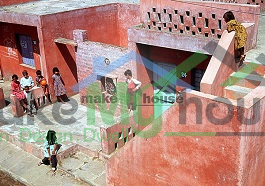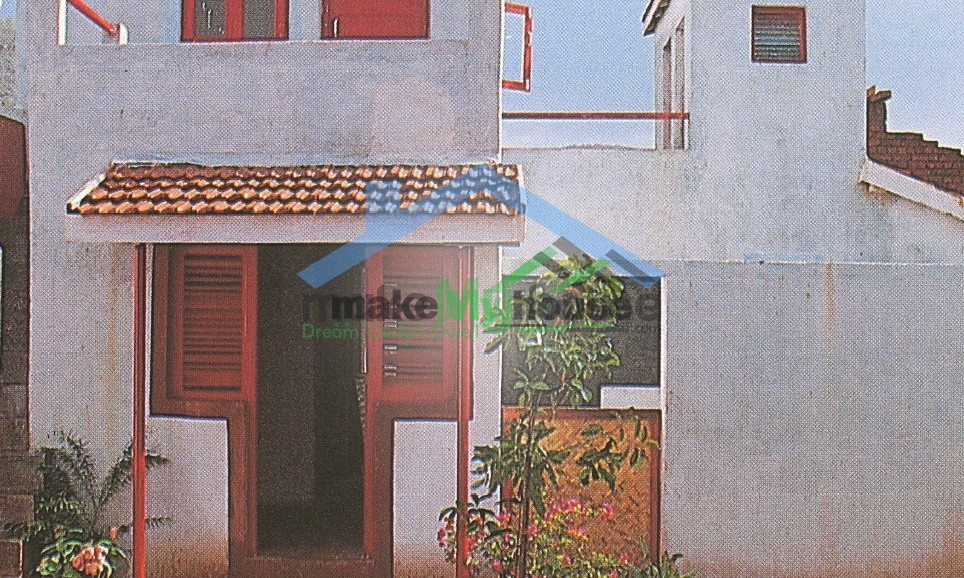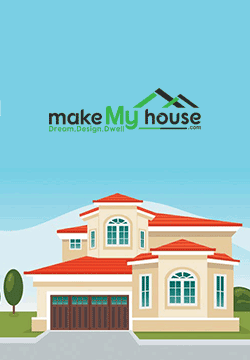Sep
2022
Sep
2022
Jul
2022
Jul
2022Online architectural services startup, Makemyhouse.com, is expanding into the Middle East...

Jul
2022
Mar
2022
Mar
2022
Mar
2022Online architectural services startup, Makemyhouse.com, is expanding into the Middle East...

Mar
2022
Feb
2022
Feb
2022
Feb
2022
Feb
2022
Jan
2022
Jan
2022
Jan
2022
Jan
2022
Jan
2022
Jan
2022
Jan
2022Dec
2021Owning a home on a top floor in a high-rise apartment building is the ultimate home-buying dream...

Nov
2021
Nov
2021
Nov
2021
Oct
2021
Oct
2021
Sep
2021
Sep
2021
Sep
2021
Sep
2021
Affordable or Low cost housing is a term used to describe dwelling units whose total construction cost are considered “affordable” to a group of people within a specified income range. But one cannot compromise on the minimum circulation space requirement and the efficient use of available space to make a space affordable. Individual buildings, layouts, clusters etc. should be designed considering economic factors at hand from the beginning of project. Adoption of cost effective systems should be done right from the design stage.

In a developing nation like India, the technology used should be such that the skill required for erecting buildings should be available under the rural, urban as well as metropolitan conditions.

Energy crises, due to its alarming rate has led to awareness and a want to adopt energy efficient ways of living, be it in construction of buildings or be it the energy consumed during its use. Site analysis, orientation, built–form, materials and openings play a crucial role besides landscaping in cutting the cost of building construction.
Moreover, there is a difference between eco sensitive and cost conscious buildings, a building that is low cost might be made of precast elements; made of high carbon foot print cement, while a eco sensitive building might be build by highly skilled labor using boulders, rammed earth and local bricks. Mainstream architecture these days is driven by the control of market and not by the care of nature and thus people seldom adapt to what has become a norm. To design buildings that are low cost and still eco conscious it requires a blend of creative approach, efficient planning, disciplined execution, use of less resources, less over all energy consumption and maximum use of local materials.

