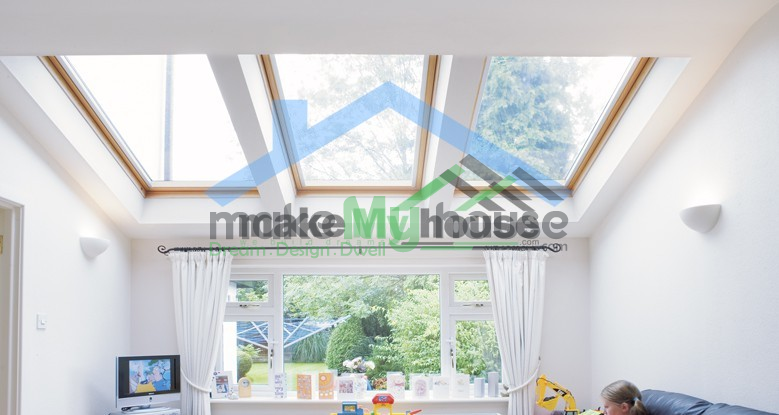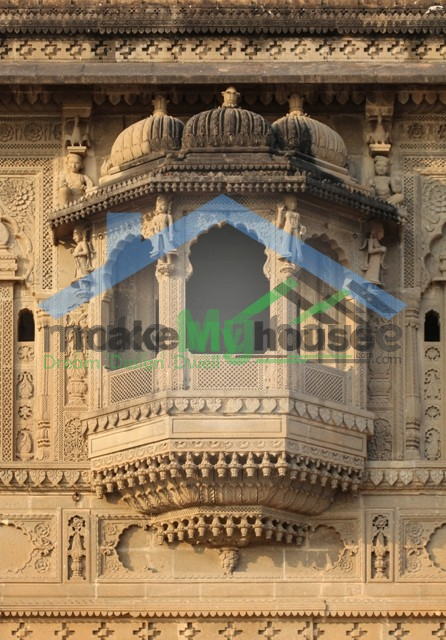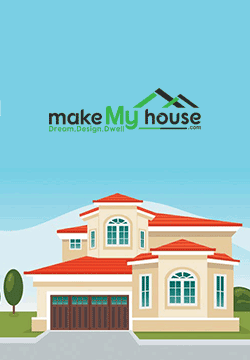Sep
2022
Sep
2022
Jul
2022
Jul
2022Online architectural services startup, Makemyhouse.com, is expanding into the Middle East...

Jul
2022
Mar
2022
Mar
2022
Mar
2022Online architectural services startup, Makemyhouse.com, is expanding into the Middle East...

Mar
2022
Feb
2022
Feb
2022
Feb
2022
Feb
2022
Jan
2022
Jan
2022
Jan
2022
Jan
2022
Jan
2022
Jan
2022
Jan
2022Dec
2021Owning a home on a top floor in a high-rise apartment building is the ultimate home-buying dream...

Nov
2021
Nov
2021
Nov
2021
Oct
2021
Oct
2021
Sep
2021
Sep
2021
Sep
2021
Sep
2021
The design or presence of all type of openings in a building be it window, door, louvers, skylights, curtain walls or wall panels are referred as fenestrations. Strategic use of fenestration defines aesthetic appeal of the elevation and also leads to energy efficiency by minimizing air conditioning and artificial lighting cost.

Modern materials like Aluminum, wood, steel, vinyl wood and fiber glass have led to immense variety in types of windows and doors available. These materials provide better insulation properties at a very less total weight thus strengthening the overall structure of building. Use of glazed glass in windows ensures the user comfort depending upon the type of use, as in case of a showroom clear glass is used for better display whereas translucent glasses are used in residences to let in light while maintaining privacy.
India being a tropical country receives plenty of sunlight throughout the year and thus thoughtful design of windows becomes necessary to regulate the amount of light and heat to be allowed in interior spaces. For adequate ventilation and day lighting in hot and humid or hot and dry climate, fenestrations should roughly cover 15-20% of floor area. There are a lot of traditional solutions that have been used for same in Indian architecture like Chajjahs, Jaalis, Jhrokhas and small window openings in Narrow Street to inlet cooler air are just few of the examples.
It is quite evident that size and quantity of windows has a huge impact on the amount of light and fresh air that penetrates the home and thus is import to have them well designed.

Thus, the right fenestration creates a welcoming atmosphere, be it in your personal or professional space. Look out for key features such as light transmittance, insulation and safety before you opt for any fenestration design. Just call to our Architecture At - (0731)-6642-310 or visit us - https://www.makemyhouse.com
