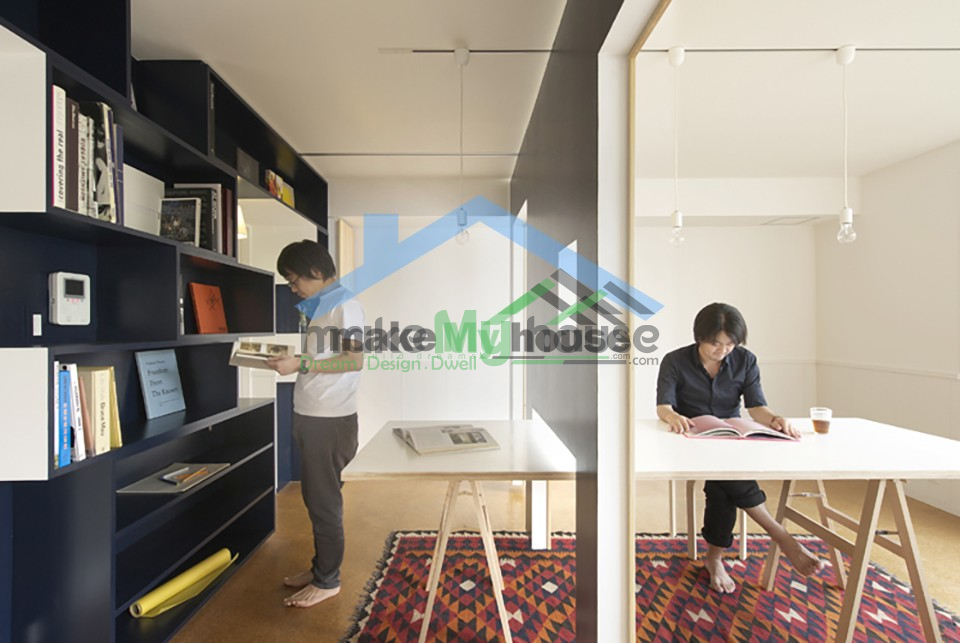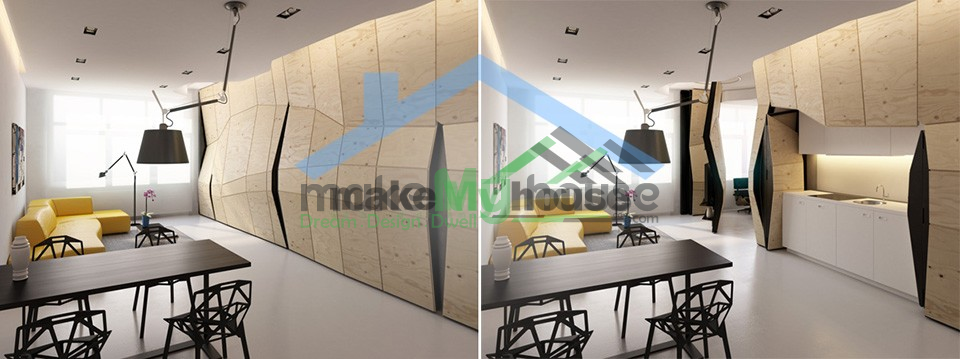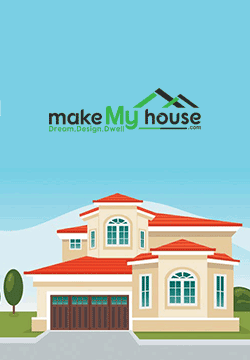Sep
2022
Sep
2022
Jul
2022
Jul
2022Online architectural services startup, Makemyhouse.com, is expanding into the Middle East...

Jul
2022
Mar
2022
Mar
2022
Mar
2022Online architectural services startup, Makemyhouse.com, is expanding into the Middle East...

Mar
2022
Feb
2022
Feb
2022
Feb
2022
Feb
2022
Jan
2022
Jan
2022
Jan
2022
Jan
2022
Jan
2022
Jan
2022
Jan
2022Dec
2021Owning a home on a top floor in a high-rise apartment building is the ultimate home-buying dream...

Nov
2021
Nov
2021
Nov
2021
Oct
2021
Oct
2021
Sep
2021
Sep
2021
Sep
2021
Sep
2021
Trends are mostly, if not always- a result of requirement, and so is the current demand for transformable spaces! Be it a home or a working space, people are now disposed to find and adopt ways to maximise use of their spaces. With the soaring housing prices, transformable spaces have gained a new admiration amongst masses in recent years. It gives a more flexible space to live with simple and economic solutions.

The traditional ways of segregating spaces by their uses has now become ancient and now the focus is extreme reusability, by integrating various activities at a same place to maximum extent possible. This could simply be understood in a home when one eliminates redundant or excess spaces by integrating dining room and bedroom or combining kitchen and living room. By using pullout dining table, a small kitchen space can become cozy dining area. Such multipurpose spaces encourage users to maximise utility of objects within it, which leads to creative use of things and spaces available.

User interaction with space and its surrounding increases when they have transformable spaces around, as the user has more choices that one can make. In working environment, this creates a sense of togetherness and ownership among employees.
Transformable spaces can be refreshingly handy and economical with the support of right technology. Folding beds turning into sofas and cabinets; planning a room such that it can function as a workspace, guest room or a living room; are just a few examples how you can allow small spaces to be utilised in several ways, to adapt the ever-mutating needs of modern living.

FIG 1 courtesy westelmworkspace.com
FIG 2 courtesy Switch-Yuko-Shibata-Office-by-Yuko-Shibata-1
FIG 3 courtesy Transformer-Apartment-by-Vlad-Mishin-1
