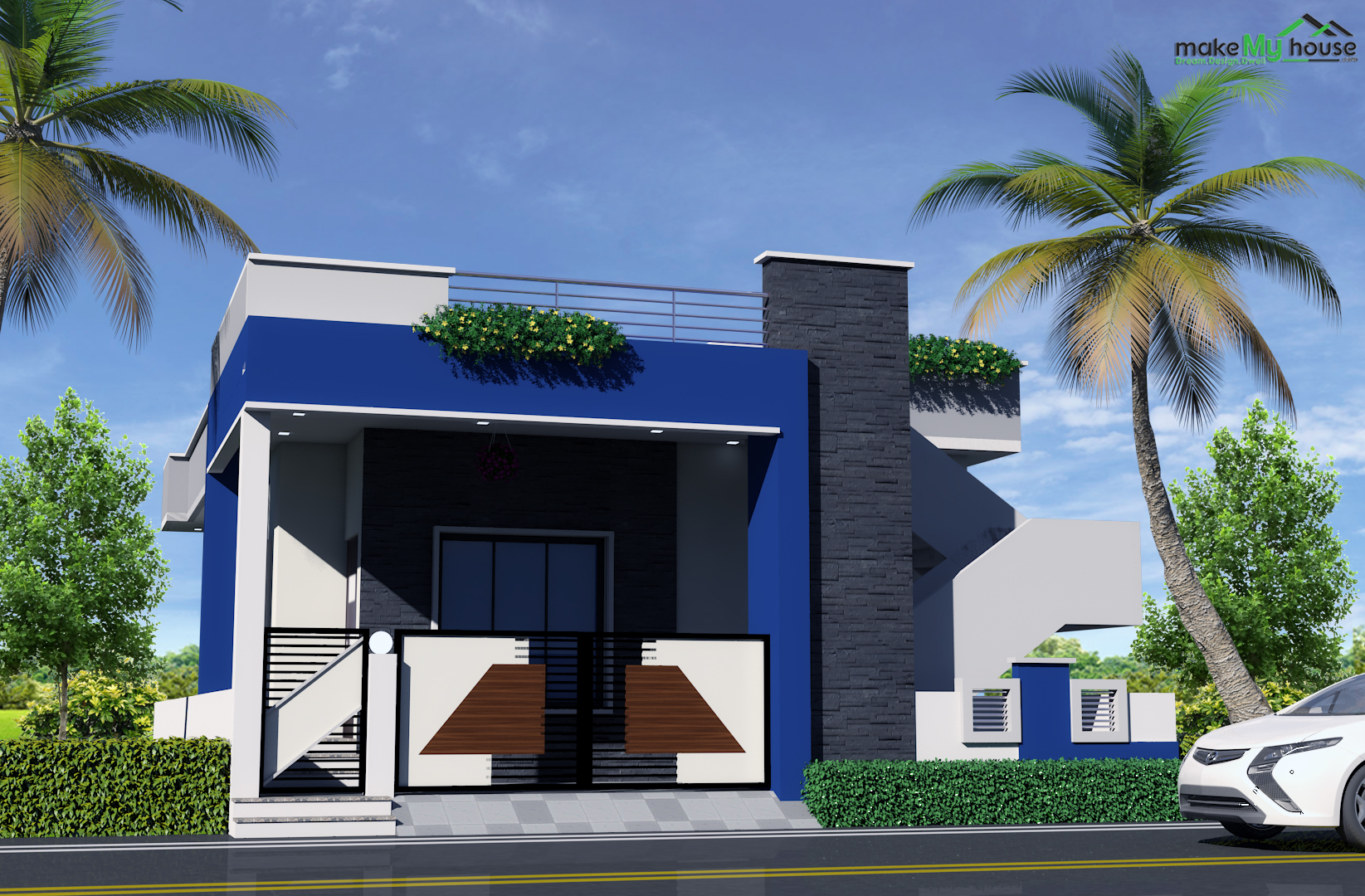Sep
2022
Sep
2022
Jul
2022
Jul
2022Online architectural services startup, Makemyhouse.com, is expanding into the Middle East...

Jul
2022
Mar
2022
Mar
2022
Mar
2022Online architectural services startup, Makemyhouse.com, is expanding into the Middle East...

Mar
2022
Feb
2022
Feb
2022
Feb
2022
Feb
2022
Jan
2022
Jan
2022
Jan
2022
Jan
2022
Jan
2022
Jan
2022
Jan
2022Dec
2021Owning a home on a top floor in a high-rise apartment building is the ultimate home-buying dream...

Nov
2021
Nov
2021
Nov
2021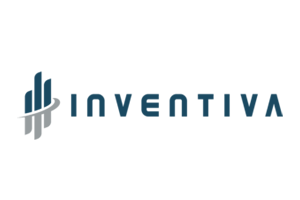
Oct
2021
Oct
2021
Sep
2021
Sep
2021
Sep
2021
Sep
2021
A poor apartment design can be really congested, regardless of their size. This being said a small apartment designed with proper concept and logic can still feel spacious and cozy, while on the other hand a big sized apartment can feel clustered and uncomfortable.
Our team of proficient architects, structural engineers, civil engineers and 3D designers completely understand the importance of space management, hence they design each apartment meeting the requirements of our clients, making it a liveable and cozy space.
These apartments are not only made apt to live in, but they’re made aesthetical and safe. Safety dwelling is a must no matter what kind of structure we plan and design.
MMH is your one stop solution for all your architectural needs. Just stop by and tell us your requirement. Relax while we do the rest for you.
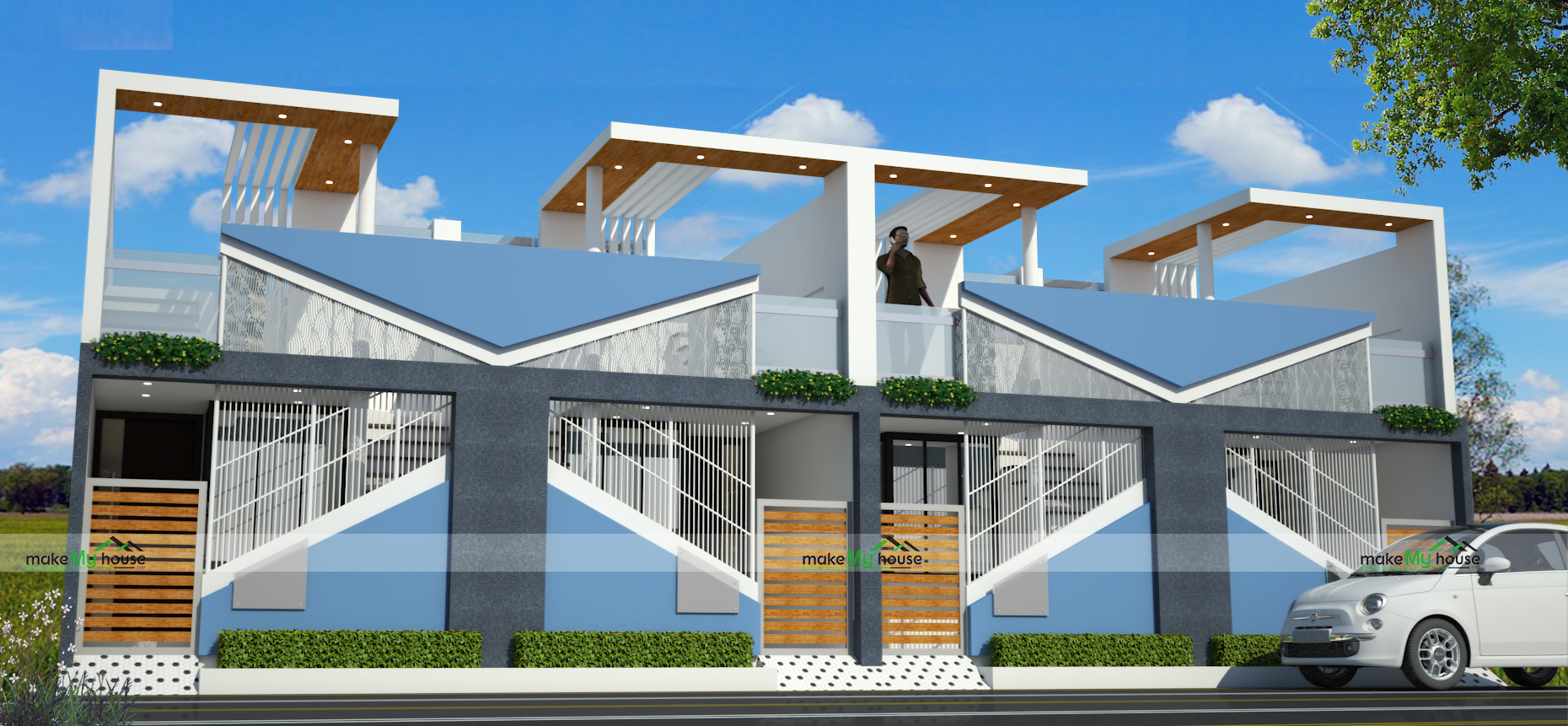
A Row house is one of a series of houses, often of similar or identical design, situated side by side and joined by common walls. Modern house designs for row houses combine front or back porch, with parking below and open layouts in the structure.
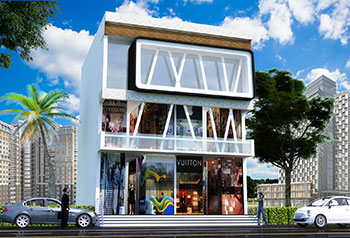
Commercial is anything that involves in trading or business. Business is all about making profit through management of cost, time, durability, function etc. All of these factors depend greatly on the office space or building design.
Our team of proficient architects, structural engineers, civil engineers and 3D designers completely understand the importance of space management, hence they design each apartment meeting the requirements of our clients, making it a liveable and cozy space.
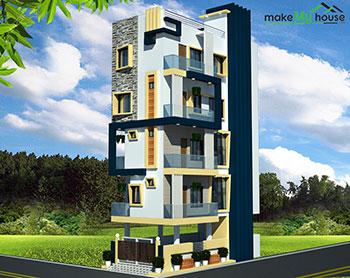
Lorem ipsum dolor sit amet, usu ne melius theophrastus, ad sit quem illum offendit, atqui temporibus eu per. Tale putent scriptorem quo ex.
